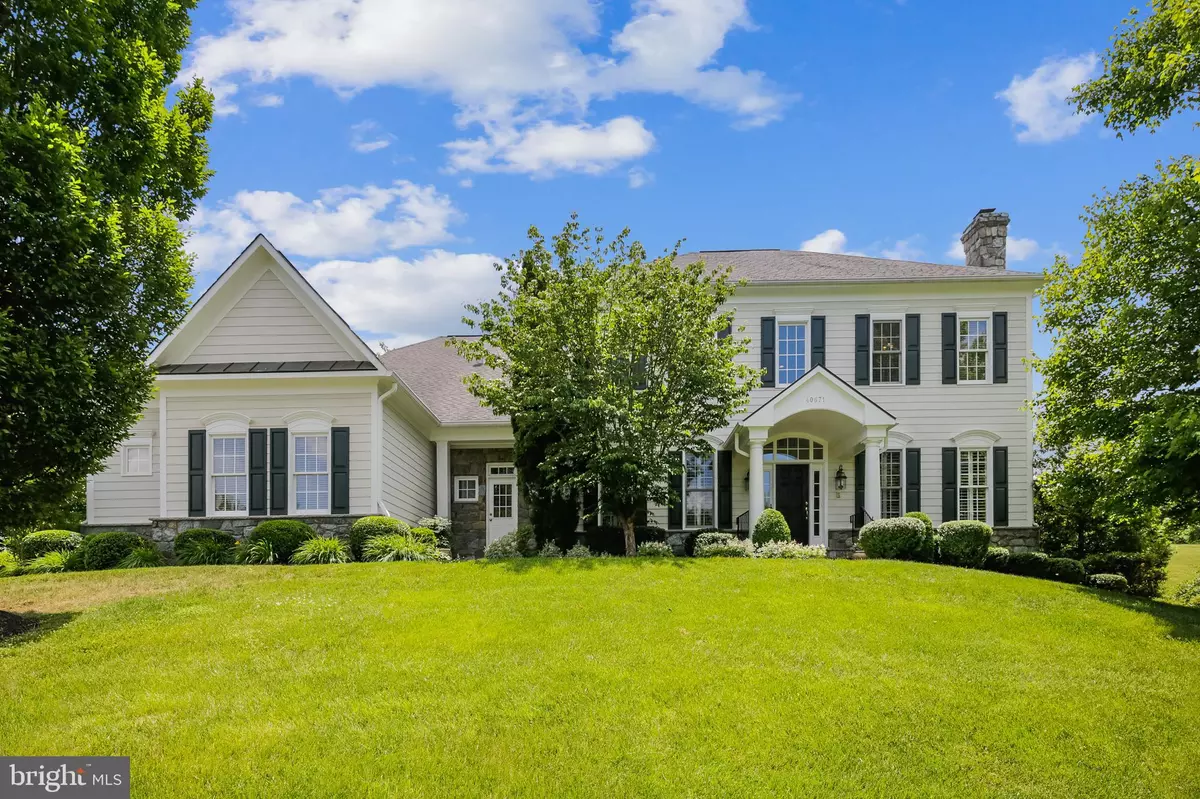$1,154,000
$1,149,000
0.4%For more information regarding the value of a property, please contact us for a free consultation.
40671 CARRY BACK LN Leesburg, VA 20176
5 Beds
7 Baths
7,484 SqFt
Key Details
Sold Price $1,154,000
Property Type Single Family Home
Sub Type Detached
Listing Status Sold
Purchase Type For Sale
Square Footage 7,484 sqft
Price per Sqft $154
Subdivision Beacon Hill
MLS Listing ID VALO441036
Sold Date 08/02/21
Style Colonial
Bedrooms 5
Full Baths 6
Half Baths 1
HOA Fees $180/mo
HOA Y/N Y
Abv Grd Liv Area 5,148
Originating Board BRIGHT
Year Built 2004
Annual Tax Amount $9,658
Tax Year 2021
Lot Size 1.000 Acres
Acres 1.0
Property Description
Welcome to Leesburgs prestigious Beacon Hill, this meticulously maintained original-owner home is one of the larger floor plans in the neighborhood. Nestled into the rolling hills in one of the neighborhoods Hamlets, this beautiful home has an open concept first floor revealing a chefs kitchen with beautiful granite counter tops and expansive island, dual dishwashers, and a Jenn-Air cooktop with grill. The owners suite on the top floor south-side of the home is apportioned with numerous expansive windows with sweeping views of the lush and private yard, a tray ceiling, a contemplation area outfitted with a coffee bar, and a newly updated grand bathroom with a valued ceiling. Overall boasting an ample 5 bedrooms and 6 1/2 baths, a 3-car side load garage, 4 gas fireplaces, a whole-home Culligan water treatment system, and 2 walkouts from the finished basement. The finished basement has 2 full baths, a large bar area, suspended billiards lights, and has ample space for entertaining and enjoying streaming movies from one of the available high-speed internet and cable service providers to the neighborhood. Secondary laundry hook-ups are with-in the accessible storage area. Regally sitting upon 1 acre of private landscaped paradise. This well apportioned home backs to hundreds of acres of community association owned land with maintained paths and walkways for enjoying the natural surroundings of the neighborhood. The view from the beautifully manicured yard surrounding the hardscape back patio looks out past an outdoor stone wood-fired pizza oven to park-like serenity. The multiple upgrades that are custom to this home show the attention to detail and enhanced functionality that were carefully considered when this home was built.
Location
State VA
County Loudoun
Zoning 03
Rooms
Other Rooms Living Room, Dining Room, Primary Bedroom, Bedroom 2, Bedroom 3, Bedroom 4, Kitchen, Family Room, Foyer, Mud Room, Other, Office, Recreation Room, Media Room, Bathroom 1, Bathroom 2, Bathroom 3, Half Bath, Additional Bedroom
Basement Full, Fully Finished, Sump Pump, Walkout Stairs, Windows, Side Entrance, Workshop
Interior
Interior Features Additional Stairway, Attic, Bar, Breakfast Area, Butlers Pantry, Carpet, Ceiling Fan(s), Chair Railings, Crown Moldings, Curved Staircase, Dining Area, Double/Dual Staircase, Family Room Off Kitchen, Floor Plan - Open, Formal/Separate Dining Room, Kitchen - Gourmet, Kitchen - Island, Kitchen - Table Space, Pantry, Primary Bath(s), Recessed Lighting, Soaking Tub, Wainscotting, Walk-in Closet(s), Water Treat System, Wet/Dry Bar, Wood Floors, Wine Storage
Hot Water Propane
Heating Humidifier, Heat Pump(s), Zoned
Cooling Central A/C, Ceiling Fan(s), Zoned
Flooring Carpet, Ceramic Tile, Hardwood, Concrete
Fireplaces Number 4
Fireplaces Type Double Sided, Gas/Propane, Fireplace - Glass Doors, Stone
Equipment Cooktop - Down Draft, Dishwasher, Disposal, Dryer - Front Loading, Extra Refrigerator/Freezer, Humidifier, Indoor Grill, Exhaust Fan, Oven - Double, Oven - Self Cleaning, Oven - Wall, Refrigerator, Stainless Steel Appliances, Washer, Washer/Dryer Hookups Only, Water Heater
Furnishings Partially
Fireplace Y
Window Features Double Pane,Bay/Bow,Double Hung
Appliance Cooktop - Down Draft, Dishwasher, Disposal, Dryer - Front Loading, Extra Refrigerator/Freezer, Humidifier, Indoor Grill, Exhaust Fan, Oven - Double, Oven - Self Cleaning, Oven - Wall, Refrigerator, Stainless Steel Appliances, Washer, Washer/Dryer Hookups Only, Water Heater
Heat Source Electric, Propane - Owned
Laundry Main Floor, Lower Floor
Exterior
Exterior Feature Patio(s), Porch(es)
Parking Features Garage - Side Entry, Garage Door Opener
Garage Spaces 6.0
Utilities Available Under Ground, Cable TV, Phone, Propane
Amenities Available Bike Trail, Common Grounds, Jog/Walk Path
Water Access N
View Garden/Lawn, Panoramic, Scenic Vista, Trees/Woods
Roof Type Architectural Shingle
Street Surface Paved
Accessibility None
Porch Patio(s), Porch(es)
Attached Garage 3
Total Parking Spaces 6
Garage Y
Building
Lot Description Backs - Open Common Area, Backs to Trees, Cleared, Landscaping, Open, Partly Wooded, Private, Rear Yard, Secluded, Sloping, Vegetation Planting
Story 3
Sewer On Site Septic
Water Public
Architectural Style Colonial
Level or Stories 3
Additional Building Above Grade, Below Grade
Structure Type 9'+ Ceilings,2 Story Ceilings,Cathedral Ceilings,Dry Wall,High,Tray Ceilings,Vaulted Ceilings
New Construction N
Schools
Elementary Schools Kenneth W. Culbert
Middle Schools Smart'S Mill
High Schools Tuscarora
School District Loudoun County Public Schools
Others
HOA Fee Include Trash,Common Area Maintenance,Management,Insurance,Snow Removal
Senior Community No
Tax ID 268355790000
Ownership Fee Simple
SqFt Source Assessor
Security Features Carbon Monoxide Detector(s),Security System,Smoke Detector
Horse Property N
Special Listing Condition Standard
Read Less
Want to know what your home might be worth? Contact us for a FREE valuation!

Our team is ready to help you sell your home for the highest possible price ASAP

Bought with Sandra Shimono • Redfin Corporation

GET MORE INFORMATION





