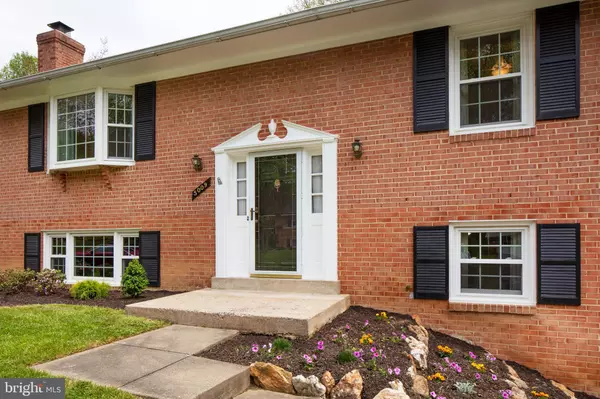$597,500
$597,500
For more information regarding the value of a property, please contact us for a free consultation.
5009 PYLERS MILL CT Fairfax, VA 22032
4 Beds
3 Baths
2,600 SqFt
Key Details
Sold Price $597,500
Property Type Single Family Home
Sub Type Detached
Listing Status Sold
Purchase Type For Sale
Square Footage 2,600 sqft
Price per Sqft $229
Subdivision Maywood Terrace
MLS Listing ID VAFX1125506
Sold Date 06/15/20
Style Split Foyer
Bedrooms 4
Full Baths 3
HOA Fees $2/ann
HOA Y/N Y
Abv Grd Liv Area 1,500
Originating Board BRIGHT
Year Built 1974
Annual Tax Amount $6,467
Tax Year 2020
Lot Size 9,374 Sqft
Acres 0.22
Property Description
HUGE price drop!**Beautiful split-foyer home on quiet cul-de-sac**Gleaming hardwood floors**Double-hung windows (2016) let in lots of natural light**Big kitchen updated with new granite counters and new microwave, plenty of space for a table**Large dining room with room for hutch!**Three nice sized bedrooms on main level**Master bedroom with private, updated bathroom, and built-in shelving in closet**Second bedroom has newly finished wood floors**Third bedroom has two closets**Lower level w/ large family room and wood burning fireplace**Fourth bedroom and full bath also on lower level**Utility room with washer & dryer (2016), deep sink, extra refrigerator**Fantastic covered, screened porch with ceiling fan provides relaxing outdoor space!**Large back yard**Freshly painted garage with room for one car and storage or workbench**New garage door opener**Room measurements and lower level sq ft are approximate**Great location with Twinbrooke Shopping Center approximately one mile, commuter bus stop a few blocks, Burke VRE Station about 3 miles away. Easy access to George Mason University**Welcome home!!
Location
State VA
County Fairfax
Zoning 131
Rooms
Other Rooms Living Room, Dining Room, Primary Bedroom, Bedroom 2, Bedroom 3, Bedroom 4, Kitchen, Family Room, Utility Room
Basement Daylight, Full
Main Level Bedrooms 3
Interior
Interior Features Carpet, Ceiling Fan(s), Chair Railings, Floor Plan - Traditional, Formal/Separate Dining Room, Kitchen - Eat-In, Kitchen - Table Space, Primary Bath(s), Recessed Lighting, Stall Shower, Tub Shower, Upgraded Countertops, Window Treatments, Wood Floors
Heating Central, Heat Pump(s)
Cooling Ceiling Fan(s), Central A/C, Heat Pump(s)
Flooring Carpet, Vinyl, Hardwood
Fireplaces Number 1
Fireplaces Type Wood, Fireplace - Glass Doors
Equipment Built-In Microwave, Dishwasher, Disposal, Dryer, Exhaust Fan, Extra Refrigerator/Freezer, Icemaker, Oven/Range - Electric, Refrigerator, Washer, Water Dispenser
Fireplace Y
Window Features Bay/Bow,Double Hung,Low-E,Replacement
Appliance Built-In Microwave, Dishwasher, Disposal, Dryer, Exhaust Fan, Extra Refrigerator/Freezer, Icemaker, Oven/Range - Electric, Refrigerator, Washer, Water Dispenser
Heat Source Electric
Exterior
Exterior Feature Deck(s), Screened
Parking Features Basement Garage, Garage - Front Entry, Garage Door Opener
Garage Spaces 3.0
Amenities Available Common Grounds
Water Access N
Accessibility None
Porch Deck(s), Screened
Attached Garage 1
Total Parking Spaces 3
Garage Y
Building
Story 2
Sewer Public Sewer
Water Public
Architectural Style Split Foyer
Level or Stories 2
Additional Building Above Grade, Below Grade
New Construction N
Schools
Elementary Schools Laurel Ridge
Middle Schools Robinson Secondary School
High Schools Robinson Secondary School
School District Fairfax County Public Schools
Others
HOA Fee Include Common Area Maintenance,Insurance
Senior Community No
Tax ID 0693 07 0023
Ownership Fee Simple
SqFt Source Assessor
Special Listing Condition Standard
Read Less
Want to know what your home might be worth? Contact us for a FREE valuation!

Our team is ready to help you sell your home for the highest possible price ASAP

Bought with Ali S Hasan • United American Realty

GET MORE INFORMATION





