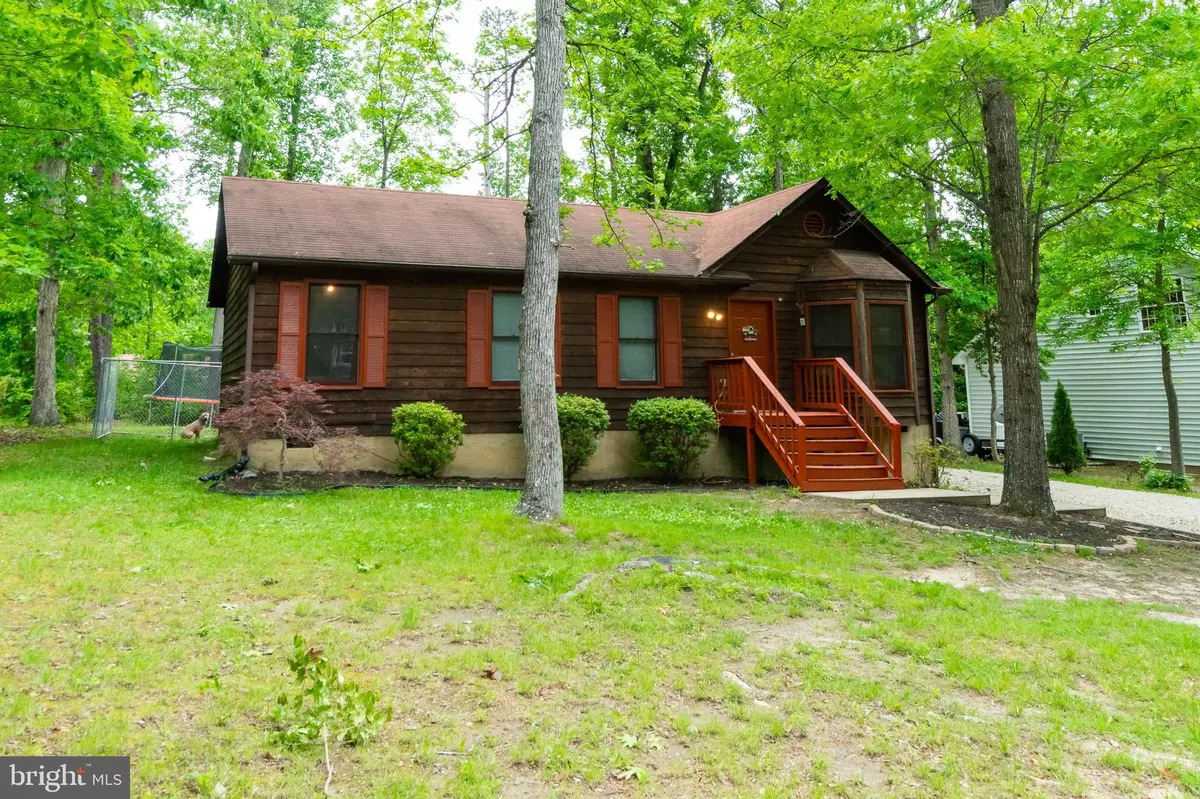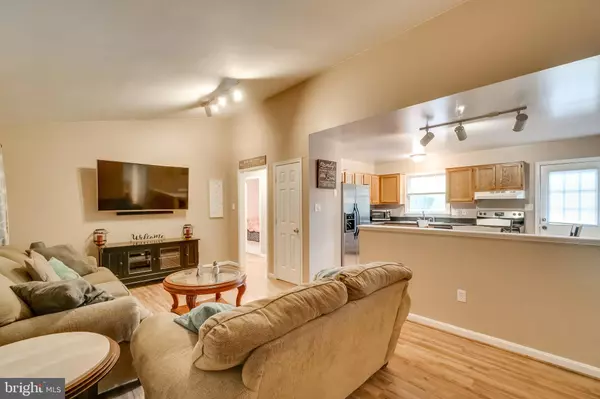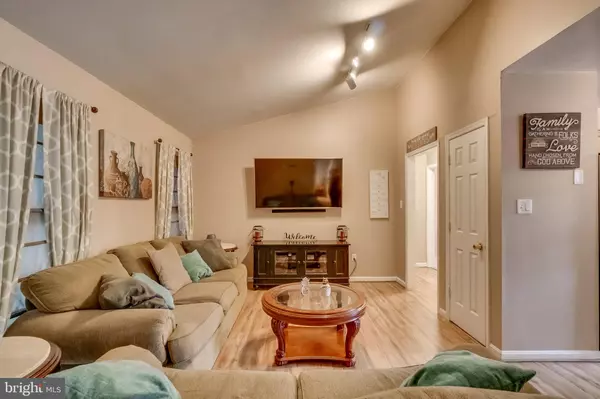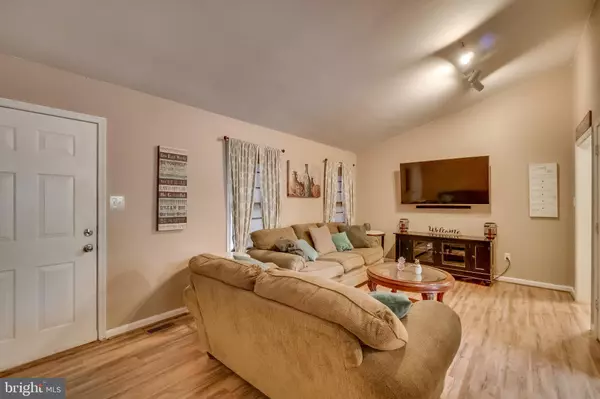$187,500
$195,000
3.8%For more information regarding the value of a property, please contact us for a free consultation.
611 ABBEY DR Ruther Glen, VA 22546
3 Beds
2 Baths
1,026 SqFt
Key Details
Sold Price $187,500
Property Type Single Family Home
Sub Type Detached
Listing Status Sold
Purchase Type For Sale
Square Footage 1,026 sqft
Price per Sqft $182
Subdivision Lake Land Or
MLS Listing ID VACV122168
Sold Date 07/27/20
Style Cabin/Lodge
Bedrooms 3
Full Baths 2
HOA Fees $89/ann
HOA Y/N Y
Abv Grd Liv Area 1,026
Originating Board BRIGHT
Year Built 1990
Annual Tax Amount $922
Tax Year 2019
Lot Size 0.307 Acres
Acres 0.31
Property Description
From the moment you walk through the doors you feel at home! The openness of the kitchen right off the of the living room makes the joy of entertaining a breeze. On warm summer days the deck is the perfect place to continue entertaining with a back yard spacious enough for games or projects. Look no further for a place to store those projects, because the shed is the perfect place. The opportunities are endless and this home is ready for its new owners to fall in love.
Location
State VA
County Caroline
Zoning R1
Rooms
Other Rooms Primary Bedroom, Bedroom 2, Bedroom 1, Bathroom 1, Primary Bathroom
Main Level Bedrooms 3
Interior
Interior Features Ceiling Fan(s), Entry Level Bedroom, Family Room Off Kitchen, Kitchen - Table Space
Hot Water Electric
Heating Heat Pump(s)
Cooling Central A/C, Ceiling Fan(s)
Flooring Hardwood, Carpet
Equipment Built-In Microwave, Dishwasher, Oven/Range - Electric, Refrigerator
Furnishings No
Fireplace N
Appliance Built-In Microwave, Dishwasher, Oven/Range - Electric, Refrigerator
Heat Source Electric
Laundry Main Floor
Exterior
Exterior Feature Deck(s)
Utilities Available Cable TV Available, Water Available, Phone Available, Electric Available
Water Access N
Accessibility 2+ Access Exits, Doors - Swing In, Level Entry - Main
Porch Deck(s)
Garage N
Building
Story 1
Sewer Public Sewer
Water Public
Architectural Style Cabin/Lodge
Level or Stories 1
Additional Building Above Grade, Below Grade
New Construction N
Schools
Elementary Schools Call School Board
Middle Schools Caroline
High Schools Caroline
School District Caroline County Public Schools
Others
Pets Allowed Y
Senior Community No
Tax ID 51A7-1-B-685
Ownership Fee Simple
SqFt Source Assessor
Acceptable Financing FHA, Conventional, Cash, VA
Listing Terms FHA, Conventional, Cash, VA
Financing FHA,Conventional,Cash,VA
Special Listing Condition Standard
Pets Allowed No Pet Restrictions
Read Less
Want to know what your home might be worth? Contact us for a FREE valuation!

Our team is ready to help you sell your home for the highest possible price ASAP

Bought with Janet L Lewis • Weichert, REALTORS

GET MORE INFORMATION





