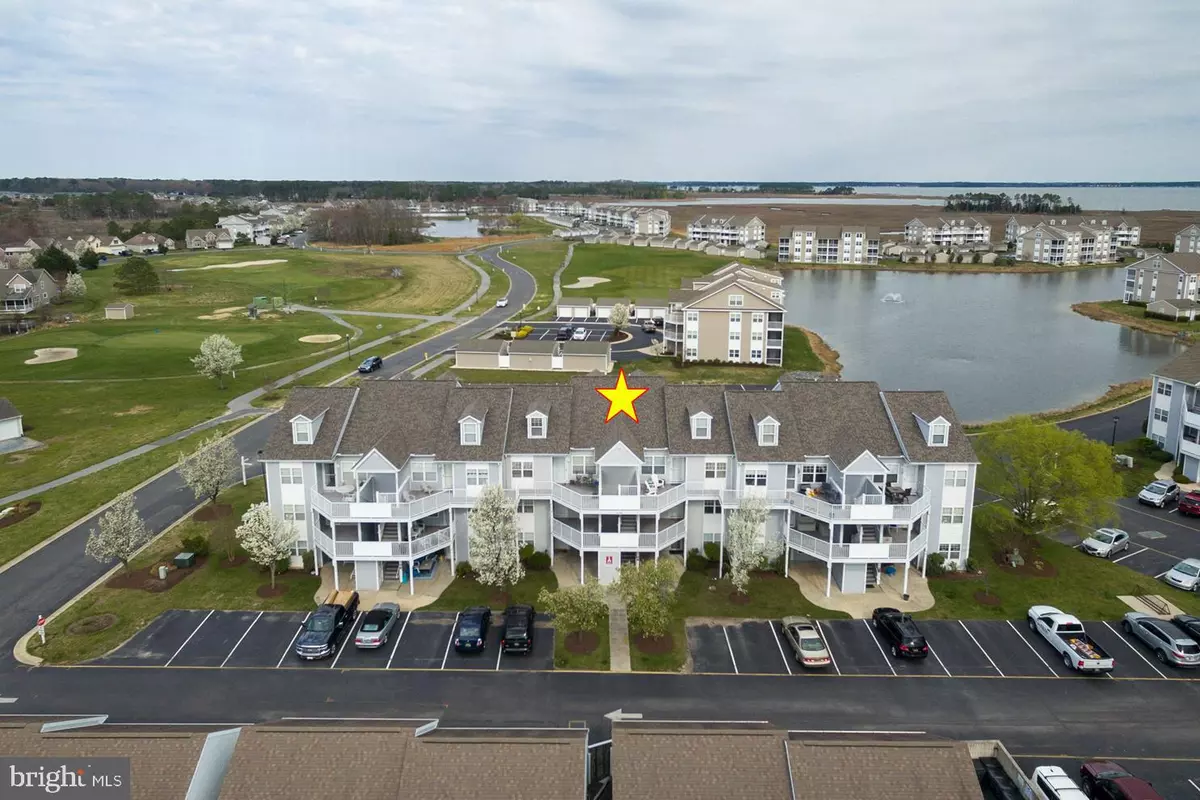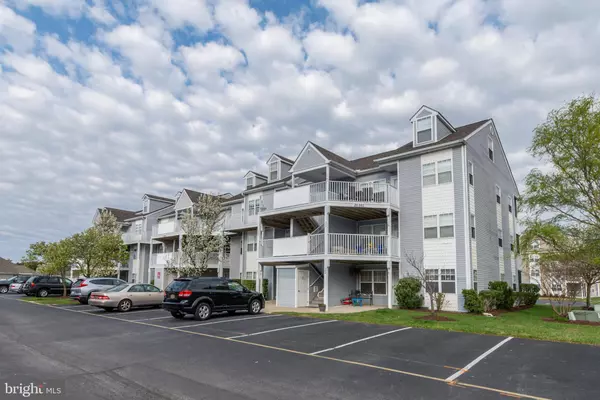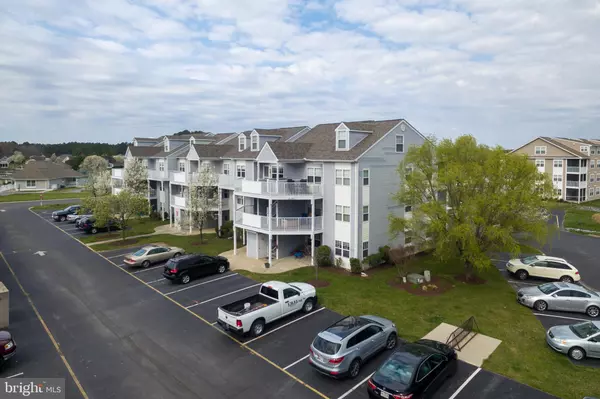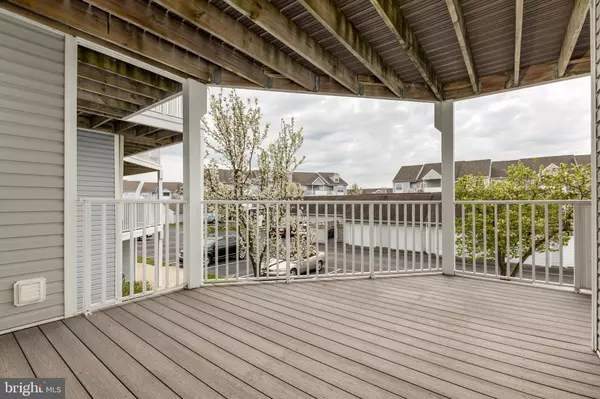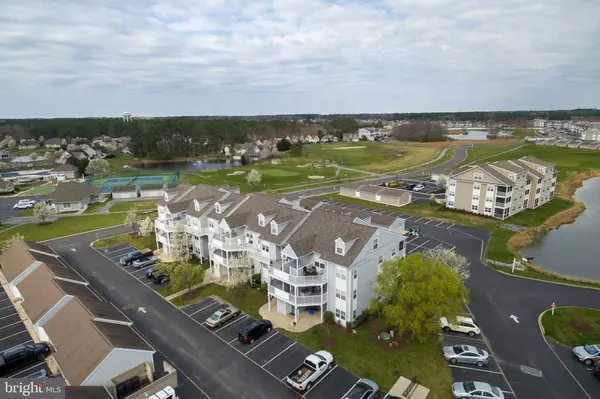$277,000
$269,900
2.6%For more information regarding the value of a property, please contact us for a free consultation.
30381 CROWLEY DR #310 Ocean View, DE 19970
2 Beds
2 Baths
1,112 SqFt
Key Details
Sold Price $277,000
Property Type Condo
Sub Type Condo/Co-op
Listing Status Sold
Purchase Type For Sale
Square Footage 1,112 sqft
Price per Sqft $249
Subdivision Bethany Bay
MLS Listing ID DESU180532
Sold Date 05/28/21
Style Unit/Flat
Bedrooms 2
Full Baths 2
Condo Fees $2,651/ann
HOA Fees $97/ann
HOA Y/N Y
Abv Grd Liv Area 1,112
Originating Board BRIGHT
Year Built 1999
Annual Tax Amount $604
Tax Year 2020
Lot Size 401.740 Acres
Acres 401.74
Lot Dimensions 0.00 x 0.00
Property Description
What could be better?! Sitting on your screened porch, relaxing and enjoying a water view of the Indian River Bay. This community is situated in a beautiful setting with many nice amenites: outdoor pool, boat ramp, kayak storage and launch, community center with fitness room, golf course (pay to play), walking paths, tennis and more. This 2nd floor, 2 bedroom, 2 bath unfurnished unit has been well maintained and is ready for your special decorating touch. Features include an eat-in kitchen with breakfast bar, full sized washer and dryer, and open living and dining area. New composite decking installed in 2020. Don't miss this one!
Location
State DE
County Sussex
Area Baltimore Hundred (31001)
Zoning AR-1
Rooms
Main Level Bedrooms 2
Interior
Interior Features Breakfast Area, Ceiling Fan(s), Combination Dining/Living, Floor Plan - Open, Kitchen - Eat-In
Hot Water Electric
Heating Heat Pump(s)
Cooling Central A/C
Equipment Dishwasher, Disposal, Dryer - Electric, Microwave, Oven/Range - Electric, Refrigerator, Washer, Water Heater
Furnishings No
Fireplace N
Appliance Dishwasher, Disposal, Dryer - Electric, Microwave, Oven/Range - Electric, Refrigerator, Washer, Water Heater
Heat Source Electric
Exterior
Exterior Feature Porch(es), Deck(s), Screened
Water Access Y
Water Access Desc Boat - Powered,Canoe/Kayak,Fishing Allowed,Personal Watercraft (PWC),Private Access
View Water
Accessibility None
Porch Porch(es), Deck(s), Screened
Garage N
Building
Story 3
Sewer Public Sewer
Water Public
Architectural Style Unit/Flat
Level or Stories 3
Additional Building Above Grade, Below Grade
Structure Type Dry Wall
New Construction N
Schools
School District Indian River
Others
Pets Allowed Y
HOA Fee Include Trash,Cable TV,Water,Sewer,Ext Bldg Maint,Lawn Maintenance,Management,Snow Removal,Common Area Maintenance,Pier/Dock Maintenance,Recreation Facility,Road Maintenance
Senior Community No
Tax ID 134-08.00-42.00-N4
Ownership Fee Simple
SqFt Source Assessor
Acceptable Financing Cash, Conventional
Listing Terms Cash, Conventional
Financing Cash,Conventional
Special Listing Condition Standard
Pets Description Cats OK, Dogs OK
Read Less
Want to know what your home might be worth? Contact us for a FREE valuation!

Our team is ready to help you sell your home for the highest possible price ASAP

Bought with Rose Walker • Keller Williams Realty

GET MORE INFORMATION

