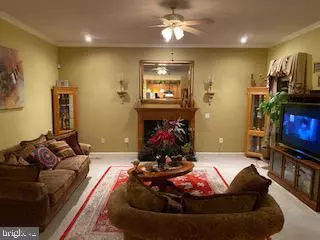$530,000
$550,000
3.6%For more information regarding the value of a property, please contact us for a free consultation.
11401 TRILLUM ST Bowie, MD 20721
4 Beds
4 Baths
3,313 SqFt
Key Details
Sold Price $530,000
Property Type Single Family Home
Sub Type Detached
Listing Status Sold
Purchase Type For Sale
Square Footage 3,313 sqft
Price per Sqft $159
Subdivision Canterbury Estates
MLS Listing ID MDPG565940
Sold Date 07/30/20
Style Colonial
Bedrooms 4
Full Baths 3
Half Baths 1
HOA Y/N N
Abv Grd Liv Area 2,590
Originating Board BRIGHT
Year Built 1996
Annual Tax Amount $5,847
Tax Year 2020
Lot Size 0.329 Acres
Acres 0.33
Property Description
From a freshly painted porch, window, door trim at the front to the raised deck and lower tier, custom brick patio at the rear overlooking sprawling gardens to the serene flow of water from the owner-made pond to the sprinkles of lighting around trees and along pathways deep into the woods from the property to the gorgeous interior that offers many upgrades, 11401 is a find! Don't forget the comfort of knowing this home has a new roof! The interior of the home features an updated owners' bathroom including new flooring, faucets and fixtures; a gourmet kitchen upgrades with a new stove and flooring; new washer and dryer; custom window treatments (valances) that convey; and fresh paint throughout. The home also boasts a partially finished lower level ready for entertaining. Home is being sold as is. Don't pass this jewel of Canterbury Estates by. All visitors must practice social distancing, wear masks, and shoes covers at front door.
Location
State MD
County Prince Georges
Zoning RR
Rooms
Other Rooms Living Room, Dining Room, Bedroom 2, Bedroom 3, Kitchen, Library, Foyer, Breakfast Room, Bedroom 1, Laundry, Recreation Room, Media Room, Primary Bathroom
Basement Daylight, Partial, Outside Entrance, Partially Finished, Space For Rooms, Walkout Stairs
Interior
Interior Features Breakfast Area, Attic, Crown Moldings, Family Room Off Kitchen, Floor Plan - Traditional, Carpet, Intercom, Kitchen - Gourmet, Kitchen - Island, Primary Bath(s), Recessed Lighting, Pantry, Soaking Tub, Upgraded Countertops, Walk-in Closet(s), Wet/Dry Bar, Formal/Separate Dining Room, Window Treatments, Wood Floors
Cooling Central A/C
Flooring Hardwood, Carpet, Ceramic Tile, Marble
Fireplaces Number 1
Fireplaces Type Screen
Equipment Built-In Microwave, Dishwasher, Disposal, Dryer - Electric, Exhaust Fan, Icemaker, Intercom, Oven - Self Cleaning, Oven/Range - Electric, Refrigerator, Washer
Furnishings No
Fireplace Y
Appliance Built-In Microwave, Dishwasher, Disposal, Dryer - Electric, Exhaust Fan, Icemaker, Intercom, Oven - Self Cleaning, Oven/Range - Electric, Refrigerator, Washer
Heat Source Natural Gas
Laundry Main Floor
Exterior
Exterior Feature Patio(s), Deck(s)
Parking Features Additional Storage Area, Garage - Front Entry, Garage Door Opener, Inside Access
Garage Spaces 4.0
Utilities Available Cable TV, Electric Available, Natural Gas Available, Phone, Sewer Available, Water Available
Water Access N
View Trees/Woods, Pond
Roof Type Shingle
Accessibility Low Bathroom Mirrors
Porch Patio(s), Deck(s)
Attached Garage 2
Total Parking Spaces 4
Garage Y
Building
Story 3
Sewer Public Sewer
Water Public
Architectural Style Colonial
Level or Stories 3
Additional Building Above Grade, Below Grade
Structure Type 2 Story Ceilings
New Construction N
Schools
School District Prince George'S County Public Schools
Others
Pets Allowed Y
Senior Community No
Tax ID 17131447481
Ownership Fee Simple
SqFt Source Estimated
Security Features Intercom,Carbon Monoxide Detector(s),Exterior Cameras,Fire Detection System,Main Entrance Lock,Security System,Smoke Detector
Acceptable Financing Cash, Conventional
Horse Property N
Listing Terms Cash, Conventional
Financing Cash,Conventional
Special Listing Condition Standard
Pets Allowed No Pet Restrictions
Read Less
Want to know what your home might be worth? Contact us for a FREE valuation!

Our team is ready to help you sell your home for the highest possible price ASAP

Bought with Lori jean Buongiovanni • RE/MAX 100

GET MORE INFORMATION





