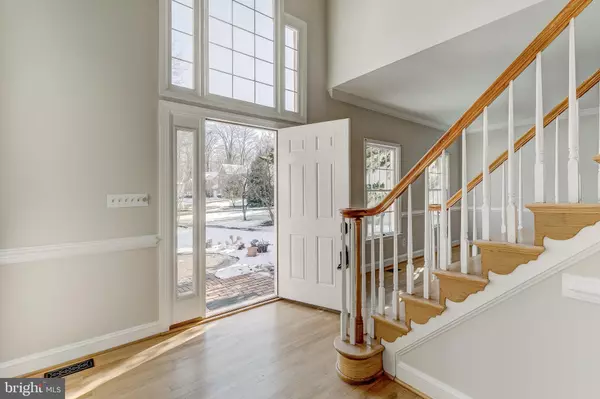$630,000
$650,000
3.1%For more information regarding the value of a property, please contact us for a free consultation.
2918 SARASOTA CT Ellicott City, MD 21042
4 Beds
4 Baths
4,690 SqFt
Key Details
Sold Price $630,000
Property Type Single Family Home
Sub Type Detached
Listing Status Sold
Purchase Type For Sale
Square Footage 4,690 sqft
Price per Sqft $134
Subdivision Turf Valley Overlook
MLS Listing ID MDHW273708
Sold Date 06/29/20
Style Colonial
Bedrooms 4
Full Baths 3
Half Baths 1
HOA Fees $6/ann
HOA Y/N Y
Abv Grd Liv Area 3,240
Originating Board BRIGHT
Year Built 1989
Annual Tax Amount $9,175
Tax Year 2020
Lot Size 0.347 Acres
Acres 0.35
Property Description
This home has VIRTUAL open houses scheduled for Saturday and Sunday, please do not go to the property unless you have an appointment with ShowingTime, thank you. This elegant brick front colonial is perfectly set on a cul-de-sac lot in sought after Turf Valley! A bright 2-story foyer welcomes you to find gleaming hardwood floors spanning the main and upper levels! Chef's kitchen features trendy cabinets, Silestone counters, center island, high-end stainless appliances including a NEW Thermador cooktop! Breakfast room with bright bay window and access to the tiered deck with tree-lined backdrop! Open great room with gas fireplace and custom built-ins. Spacious bedrooms include owner's suite with two walk-in closets, large sitting room with granite coffee bar, and designer bath remodel with separate vanities, Ove stand-alone tub, trendy tile accents, and lighting! Expansive fully finished walkout lower level with huge rec room, game room, open bonus area, a full bath, and tons of storage! Fresh paint throughout! Welcome home!
Location
State MD
County Howard
Zoning R20
Rooms
Other Rooms Living Room, Dining Room, Primary Bedroom, Sitting Room, Bedroom 2, Bedroom 3, Bedroom 4, Game Room, Family Room, Basement, Foyer, Breakfast Room, Mud Room, Office, Storage Room, Bonus Room
Basement Daylight, Full, Full, Fully Finished, Heated, Improved, Sump Pump, Walkout Level, Windows
Interior
Interior Features Attic, Chair Railings, Crown Moldings, Kitchen - Eat-In, Kitchen - Island, Recessed Lighting, Stall Shower, Wainscotting, Walk-in Closet(s), Wood Floors
Hot Water Electric
Heating Heat Pump(s)
Cooling Central A/C
Flooring Hardwood
Fireplaces Number 1
Fireplaces Type Gas/Propane
Equipment Cooktop, Dishwasher, Disposal, Dryer, Exhaust Fan, Icemaker, Oven - Wall, Refrigerator, Stainless Steel Appliances, Washer, Water Heater
Fireplace Y
Window Features Double Pane,Energy Efficient,Insulated,Screens
Appliance Cooktop, Dishwasher, Disposal, Dryer, Exhaust Fan, Icemaker, Oven - Wall, Refrigerator, Stainless Steel Appliances, Washer, Water Heater
Heat Source Electric
Exterior
Exterior Feature Deck(s)
Parking Features Garage - Front Entry
Garage Spaces 2.0
Water Access N
View Trees/Woods
Roof Type Asphalt
Accessibility None
Porch Deck(s)
Attached Garage 2
Total Parking Spaces 2
Garage Y
Building
Story 3
Sewer Public Sewer
Water Public
Architectural Style Colonial
Level or Stories 3
Additional Building Above Grade, Below Grade
Structure Type 2 Story Ceilings,Dry Wall
New Construction N
Schools
Elementary Schools Manor Woods
Middle Schools Mount View
High Schools Marriotts Ridge
School District Howard County Public School System
Others
Senior Community No
Tax ID 1402327694
Ownership Fee Simple
SqFt Source Assessor
Special Listing Condition Standard
Read Less
Want to know what your home might be worth? Contact us for a FREE valuation!

Our team is ready to help you sell your home for the highest possible price ASAP

Bought with Christina D Menter • RE/MAX Advantage Realty

GET MORE INFORMATION





