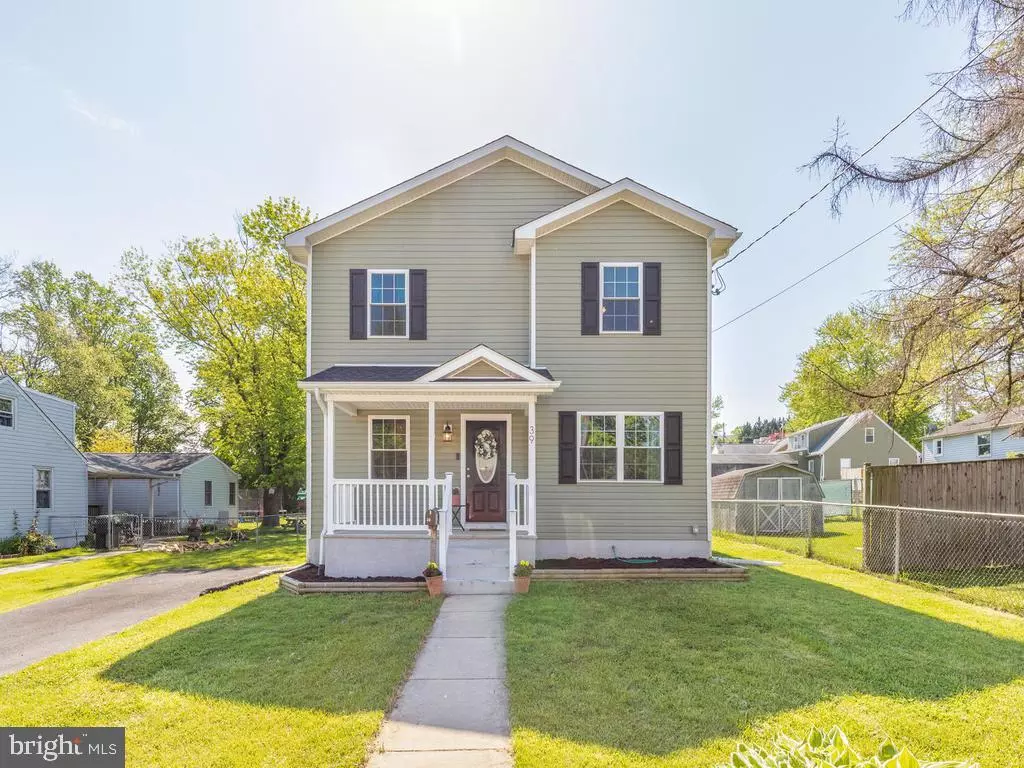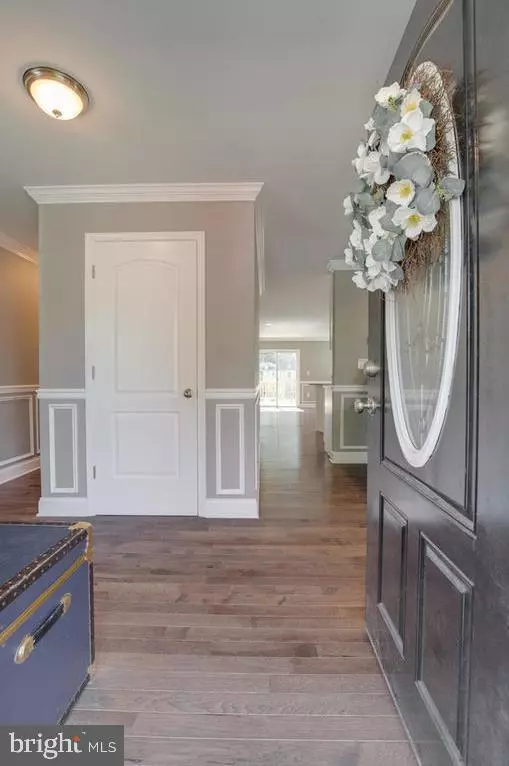$390,000
$385,000
1.3%For more information regarding the value of a property, please contact us for a free consultation.
39 HAMPTON RD Linthicum Heights, MD 21090
4 Beds
3 Baths
2,982 SqFt
Key Details
Sold Price $390,000
Property Type Single Family Home
Sub Type Detached
Listing Status Sold
Purchase Type For Sale
Square Footage 2,982 sqft
Price per Sqft $130
Subdivision North Linthicum
MLS Listing ID MDAA433944
Sold Date 06/26/20
Style Colonial
Bedrooms 4
Full Baths 2
Half Baths 1
HOA Y/N N
Abv Grd Liv Area 2,208
Originating Board BRIGHT
Year Built 1954
Annual Tax Amount $2,340
Tax Year 2019
Lot Size 6,500 Sqft
Acres 0.15
Property Description
Great open floor plan and fantastic bedroom sizes. This 2017 remodeled home is instantly appealing. Wood flooring, crown and box molding, chair rail and recessed lighting greets you as you enter and carries through the main level. A gorgeous kitchen offers an abundance of white maple cabinetry, plenty of granite counter space, stainless steel appliances, island w/breakfast bar seating and an open area for dining and entertaining. On the upper level you'll find a master bedroom with tray ceiling, recessed lighting, ceiling fan and walk-in closet. The attached master bath has a large, ceramic tile shower. Three additional bedrooms and the laundry are found on this level. On the lower level is a finished family room space that is bright and inviting. This summer love relaxing on the deck and grilling your favorite foods. The back yard provides a wonderful place to retreat and unwind. Pack your bags and get moving!
Location
State MD
County Anne Arundel
Zoning R5
Rooms
Other Rooms Living Room, Primary Bedroom, Bedroom 2, Bedroom 3, Bedroom 4, Kitchen, Family Room, Bathroom 2
Basement Partially Finished
Interior
Interior Features Ceiling Fan(s), Chair Railings, Crown Moldings, Family Room Off Kitchen, Kitchen - Eat-In, Kitchen - Island, Primary Bath(s), Recessed Lighting, Tub Shower, Stall Shower, Walk-in Closet(s), Wood Floors
Heating Heat Pump(s)
Cooling Central A/C
Equipment Built-In Microwave, Dishwasher, Disposal, Dryer, Oven/Range - Gas, Refrigerator, Stainless Steel Appliances, Washer, Water Heater
Appliance Built-In Microwave, Dishwasher, Disposal, Dryer, Oven/Range - Gas, Refrigerator, Stainless Steel Appliances, Washer, Water Heater
Heat Source Natural Gas
Exterior
Exterior Feature Deck(s), Porch(es)
Water Access N
Accessibility None
Porch Deck(s), Porch(es)
Garage N
Building
Story 3
Sewer Public Sewer
Water Public
Architectural Style Colonial
Level or Stories 3
Additional Building Above Grade, Below Grade
New Construction N
Schools
Elementary Schools Overlook
Middle Schools Lindale
High Schools North County
School District Anne Arundel County Public Schools
Others
Senior Community No
Tax ID 020557911412100
Ownership Fee Simple
SqFt Source Assessor
Special Listing Condition Standard
Read Less
Want to know what your home might be worth? Contact us for a FREE valuation!

Our team is ready to help you sell your home for the highest possible price ASAP

Bought with Beth Viscarra • Cummings & Co. Realtors

GET MORE INFORMATION





