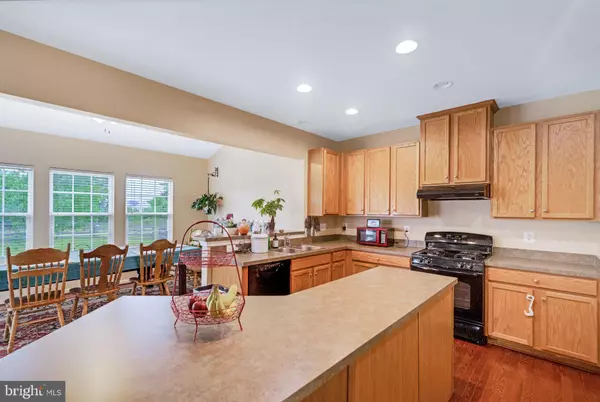$380,000
$380,000
For more information regarding the value of a property, please contact us for a free consultation.
9448 MORNING DEW DR Hagerstown, MD 21740
4 Beds
4 Baths
3,019 SqFt
Key Details
Sold Price $380,000
Property Type Single Family Home
Sub Type Detached
Listing Status Sold
Purchase Type For Sale
Square Footage 3,019 sqft
Price per Sqft $125
Subdivision Westfields
MLS Listing ID MDWA179682
Sold Date 07/13/21
Style Colonial
Bedrooms 4
Full Baths 3
Half Baths 1
HOA Fees $57/ann
HOA Y/N Y
Abv Grd Liv Area 2,384
Originating Board BRIGHT
Year Built 2013
Annual Tax Amount $3,098
Tax Year 2021
Lot Size 8,146 Sqft
Acres 0.19
Property Description
Best location in the Westfields Community backs to conservation area with walking trail. The Venice Model sports an open concept floorplan with 4 bedrooms, 3 full baths, and 1 half bath. Entry level has hardwood floors throughout. There's a beautiful morning room with a perfect view to the back yard. The kitchen with extra large island with breakfast bar opens to the large family room with fireplace. Upstairs you'll find 4 great sized bedrooms, 2 full baths, and laundry room. The primary bedroom suite has a huge walk in closet and the en-suite bath has a separate shower and garden soaking tub with ceramic tile surround. In the partially finished basement you'll see that there is still plenty of space to add extra living area to the home. This lower level is already finished with a big recreation room and an office/den perfect for working from home. So seldom available is the finished full bathroom in the basement. Enjoy eco-friendly energy from the solar panels that convey and buyer must be pre-approved by Solar Company. With the rear fenced yard that backs to nothing but open space, you will enjoy quiet days and nights in this well appointed home.
Location
State MD
County Washington
Zoning U
Direction North
Rooms
Other Rooms Living Room, Primary Bedroom, Bedroom 2, Bedroom 3, Family Room, Den, Foyer, Breakfast Room, Bedroom 1, Mud Room, Recreation Room, Bathroom 2, Bathroom 3, Primary Bathroom, Half Bath
Basement Daylight, Full, Partially Finished
Interior
Interior Features Breakfast Area, Ceiling Fan(s), Family Room Off Kitchen, Floor Plan - Open, WhirlPool/HotTub
Hot Water Propane
Heating Forced Air
Cooling Central A/C
Fireplaces Number 1
Equipment Dishwasher, Disposal, Dryer - Electric, Exhaust Fan, Icemaker, Oven/Range - Gas, Range Hood, Refrigerator, Washer, Water Heater
Appliance Dishwasher, Disposal, Dryer - Electric, Exhaust Fan, Icemaker, Oven/Range - Gas, Range Hood, Refrigerator, Washer, Water Heater
Heat Source Propane - Leased
Exterior
Garage Garage Door Opener
Garage Spaces 2.0
Utilities Available Propane
Water Access N
Roof Type Asphalt
Accessibility None
Attached Garage 2
Total Parking Spaces 2
Garage Y
Building
Lot Description Backs - Parkland
Story 3
Foundation Slab
Sewer Public Sewer
Water Public
Architectural Style Colonial
Level or Stories 3
Additional Building Above Grade, Below Grade
New Construction N
Schools
School District Washington County Public Schools
Others
Pets Allowed Y
Senior Community No
Tax ID 2210065127
Ownership Fee Simple
SqFt Source Assessor
Acceptable Financing Conventional
Horse Property N
Listing Terms Conventional
Financing Conventional
Special Listing Condition Standard
Pets Description No Pet Restrictions
Read Less
Want to know what your home might be worth? Contact us for a FREE valuation!

Our team is ready to help you sell your home for the highest possible price ASAP

Bought with Donald Jack Conrad • Central PA Real Estate Services, LLC

GET MORE INFORMATION





