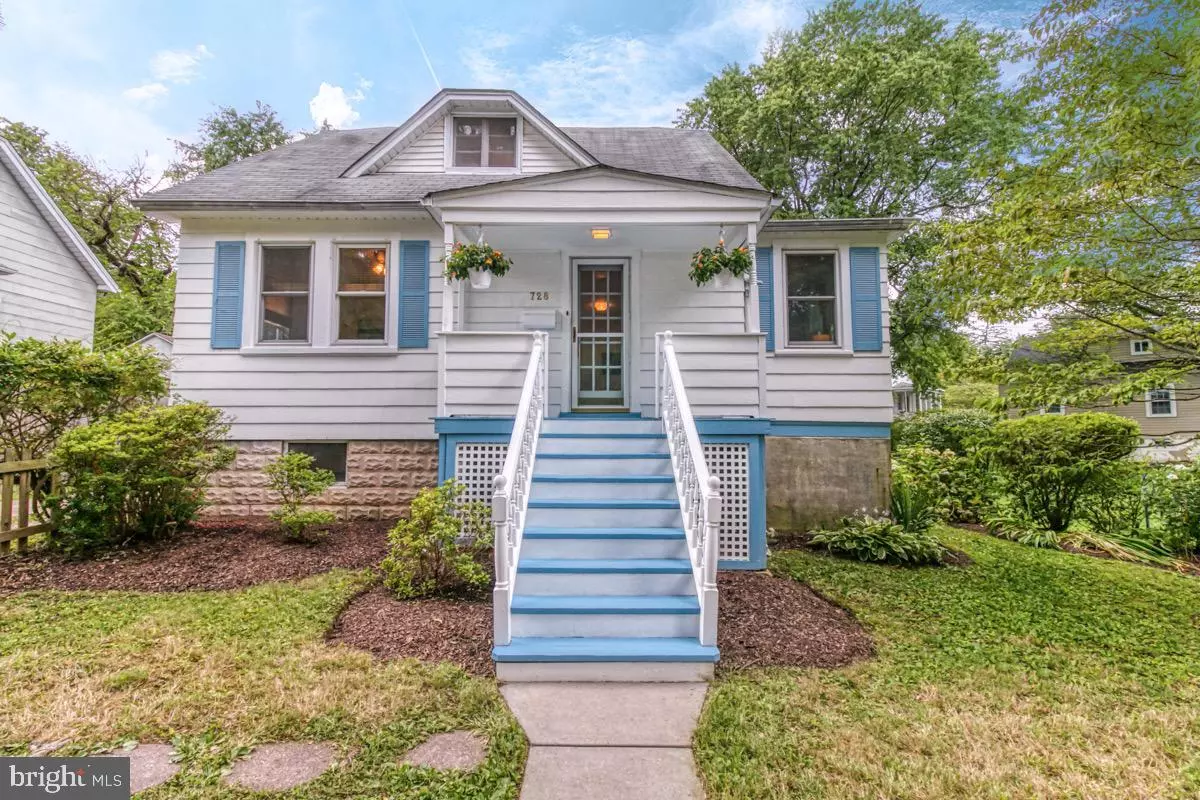$249,900
$249,900
For more information regarding the value of a property, please contact us for a free consultation.
728 HIGHWOOD DR Baltimore, MD 21212
3 Beds
1 Bath
1,369 SqFt
Key Details
Sold Price $249,900
Property Type Single Family Home
Sub Type Detached
Listing Status Sold
Purchase Type For Sale
Square Footage 1,369 sqft
Price per Sqft $182
Subdivision Lake Walker
MLS Listing ID MDBA517712
Sold Date 08/31/20
Style Bungalow
Bedrooms 3
Full Baths 1
HOA Y/N N
Abv Grd Liv Area 1,369
Originating Board BRIGHT
Year Built 1926
Annual Tax Amount $3,635
Tax Year 2019
Lot Size 0.346 Acres
Acres 0.35
Property Description
Just the cutest cottage in Lake Walker, perfectly outfitted for working from home with 2 home offices and a hot tub! This house welcomes with freshly painted walls and lovely pine floors throughout most of the 1st floor. Enter into the large living room. Turn to the right and you are in the small office #1/den/play room. Turn left and you are in the generous dining room. The square kitchen features loads of counter space, painted wood cabinets, and room for a table. Behind the living room is a small bedroom. Behind the kitchen is the bathroom with a claw foot tub. Up the sunny stairs you'll find two large bedrooms with ample closet space. The basement is divided into two rooms. One is unfinished and holds the laundry area and utilities with room for storage. The other somewhat improved space welcomes your ideas with lots of room for play or recreation. Out back is where the fun begins! Exit the rear door and enter into an incredible space. The wedge-shaped lot narrows in the rear with just enough room to house the amazing bonus room! Between the bonus room and the house is a wonderful, large trex deck and hot tub surrounded by a tall privacy fence. The bonus room (originally a garage) is a fabulous finished space with a brand new wood-look laminate floor, high ceilings, windows and skylights, and a brand new roof. Home office extraordinaire!! (or party space, play space, tutoring room, yoga studio- use your imgination- it's awesome!! The side yard features room for a jungle gym, games, or just sitting. The front and side yard are enclosed with a low picket fence (as-is). The front porch provides a perfect place to sit and chat while neighbors walk by. Your perfect home-sweet- home awaits! More pictures on Saturday!
Location
State MD
County Baltimore City
Zoning R-3
Direction East
Rooms
Other Rooms Living Room, Dining Room, Bedroom 2, Bedroom 3, Kitchen, Bedroom 1, Study, Recreation Room, Utility Room, Bathroom 1, Bonus Room
Basement Other, Full, Improved, Space For Rooms, Walkout Stairs
Main Level Bedrooms 1
Interior
Interior Features Entry Level Bedroom, Floor Plan - Traditional, Formal/Separate Dining Room, Kitchen - Eat-In, Kitchen - Table Space, Studio, Wood Floors, Ceiling Fan(s), Skylight(s)
Hot Water Natural Gas
Heating Radiator
Cooling Window Unit(s)
Flooring Hardwood
Equipment Refrigerator, Stove
Window Features Double Hung,Insulated,Replacement,Vinyl Clad
Appliance Refrigerator, Stove
Heat Source Oil
Laundry Basement
Exterior
Exterior Feature Deck(s), Porch(es)
Garage Spaces 2.0
Fence Rear, Privacy, Picket
Utilities Available Natural Gas Available
Water Access N
Roof Type Asphalt
Street Surface Black Top
Accessibility None
Porch Deck(s), Porch(es)
Road Frontage City/County, Public
Total Parking Spaces 2
Garage N
Building
Lot Description Corner, Front Yard, Private, SideYard(s)
Story 3
Sewer Public Sewer
Water Public
Architectural Style Bungalow
Level or Stories 3
Additional Building Above Grade, Below Grade
New Construction N
Schools
School District Baltimore City Public Schools
Others
Senior Community No
Tax ID 0327555129 018
Ownership Fee Simple
SqFt Source Assessor
Acceptable Financing Cash, Conventional, FHA, VA
Listing Terms Cash, Conventional, FHA, VA
Financing Cash,Conventional,FHA,VA
Special Listing Condition Standard
Read Less
Want to know what your home might be worth? Contact us for a FREE valuation!

Our team is ready to help you sell your home for the highest possible price ASAP

Bought with Kimberly Jones • RLAH @properties

GET MORE INFORMATION





