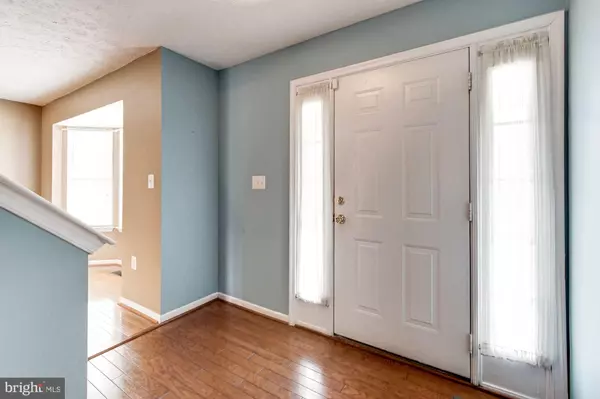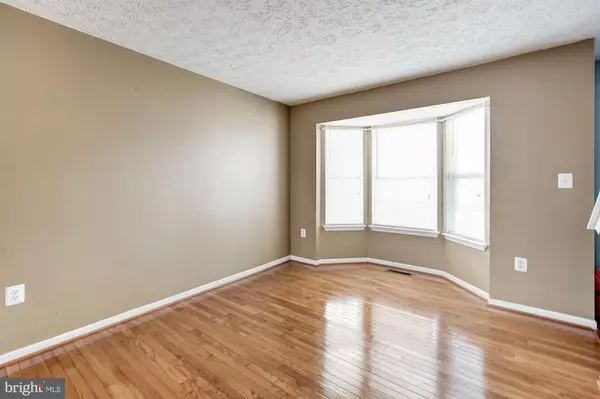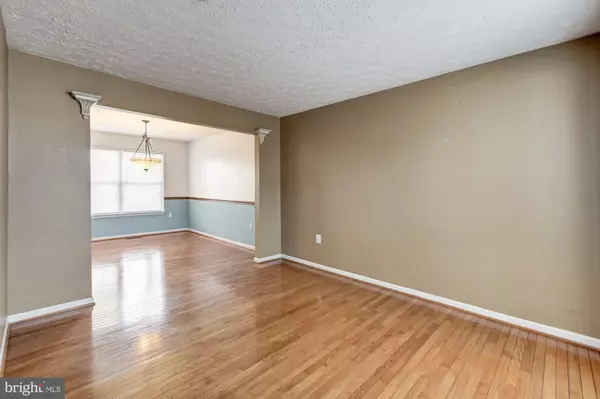$395,000
$400,000
1.3%For more information regarding the value of a property, please contact us for a free consultation.
9718 NATALIE DR Upper Marlboro, MD 20772
4 Beds
4 Baths
3,049 SqFt
Key Details
Sold Price $395,000
Property Type Single Family Home
Sub Type Detached
Listing Status Sold
Purchase Type For Sale
Square Footage 3,049 sqft
Price per Sqft $129
Subdivision Hollaway Estates
MLS Listing ID MDPG557096
Sold Date 03/06/20
Style Contemporary
Bedrooms 4
Full Baths 3
Half Baths 1
HOA Y/N N
Abv Grd Liv Area 1,998
Originating Board BRIGHT
Year Built 2000
Annual Tax Amount $5,267
Tax Year 2019
Lot Size 10,000 Sqft
Acres 0.23
Property Description
Spacious, highly functional home in sought after Hollaway Estates. Hollaway Estates is a quiet neighborhood with large single family homes in close proximity to all that Upper Marlboro has to offer. This home features gleaming hardwood floors, multiple rooms for entertaining, and a large deck off of the kitchen/breakfast area. The main level includes a two-car garage, large living room, sitting room with bay window, formal dining room, large kitchen with dual wall ovens, ample countertop and cabinet space, and an island with cooktop. Sliding glass doors lead to the rear deck. Upstairs has 3 bedrooms including a massive master bedroom with a large walk-in closet, master bathroom with double vanity, and another room perfect for an office or nursery. The basement could be a potential in-law suite as it features a separate entrance, full-sized refrigerator, a sink and countertop space. It also includes two more rooms, both of which could potentially be used as bedrooms. One of the rooms is huge and could also be used as a family room. The backyard backs up to trees and includes a storage shed, while the driveway can hold 3 more vehicles. The garage has built-in shelving and ample storage space in addition to easily fitting two vehicles. Close to parks, recreation areas, Andrews AFB, and the Marlton Plaza and Woodyard Crossing shopping centers. This home is a tremendous value and a must see!
Location
State MD
County Prince Georges
Zoning RR
Rooms
Basement Fully Finished, Connecting Stairway, Walkout Stairs
Interior
Heating Forced Air
Cooling Central A/C
Fireplaces Number 1
Fireplace Y
Heat Source Natural Gas
Exterior
Parking Features Garage - Front Entry, Inside Access
Garage Spaces 5.0
Water Access N
Accessibility None
Attached Garage 2
Total Parking Spaces 5
Garage Y
Building
Story 3+
Sewer Public Sewer
Water Public
Architectural Style Contemporary
Level or Stories 3+
Additional Building Above Grade, Below Grade
New Construction N
Schools
School District Prince George'S County Public Schools
Others
Senior Community No
Tax ID 17111169762
Ownership Fee Simple
SqFt Source Assessor
Special Listing Condition Standard
Read Less
Want to know what your home might be worth? Contact us for a FREE valuation!

Our team is ready to help you sell your home for the highest possible price ASAP

Bought with Jennifer L Solomon • Pearson Smith Realty, LLC

GET MORE INFORMATION





