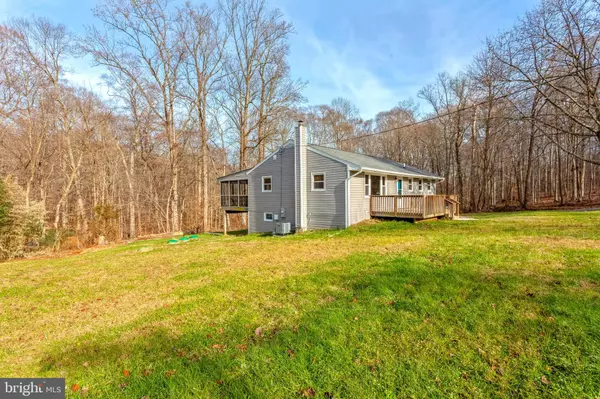$375,000
$349,900
7.2%For more information regarding the value of a property, please contact us for a free consultation.
1951 WHITE HOUSE RD Bel Air, MD 21015
3 Beds
3 Baths
1,460 SqFt
Key Details
Sold Price $375,000
Property Type Single Family Home
Sub Type Detached
Listing Status Sold
Purchase Type For Sale
Square Footage 1,460 sqft
Price per Sqft $256
Subdivision None Available
MLS Listing ID MDHR254616
Sold Date 02/19/21
Style Raised Ranch/Rambler,Ranch/Rambler
Bedrooms 3
Full Baths 3
HOA Y/N N
Abv Grd Liv Area 1,260
Originating Board BRIGHT
Year Built 1970
Annual Tax Amount $2,500
Tax Year 2020
Lot Size 0.960 Acres
Acres 0.96
Property Description
Completely updated rancher with one acre in Bel Air! You'll enjoy the seclusion but be just out of town, only minutes from shopping, recreation, all commuter routes and entertainment. This home has a new roof, siding, HVAC system and brand new steps leading up to the screened and covered deck. The interior is completely renovated with an all new kitchen and appliances, three new bathrooms, refinished hardwood and ceramic tile throughout! The walkout basement has been water proofed, had a full bath added, as well as, an all new laundry room. This area is ready to completed to your liking. In addition to all of these updates the property has a new septic system. This home will be maintenance free for years to come. A home warranty is also included for your peace of mind. Be ready to see this beautifully updated home soon! It won't last long. ** Professional photos coming Wednesday 12/16/2020, Lower Level Bathroom and Laundry will completed prior to settlement **
Location
State MD
County Harford
Zoning AG
Direction Southwest
Rooms
Other Rooms Living Room, Primary Bedroom, Bedroom 2, Bedroom 3, Kitchen, Basement, Laundry, Bathroom 2, Bathroom 3, Primary Bathroom
Basement Other, Daylight, Partial, Drainage System, Heated, Improved, Interior Access, Outside Entrance, Partially Finished, Rear Entrance, Space For Rooms, Sump Pump, Unfinished, Walkout Level, Water Proofing System, Windows
Main Level Bedrooms 3
Interior
Interior Features Combination Dining/Living, Combination Kitchen/Dining, Combination Kitchen/Living, Entry Level Bedroom, Family Room Off Kitchen, Floor Plan - Open, Kitchen - Eat-In, Primary Bath(s), Stall Shower, Tub Shower, Upgraded Countertops, Wood Floors
Hot Water Electric
Heating Heat Pump - Electric BackUp
Cooling Central A/C, Heat Pump(s)
Flooring Hardwood, Tile/Brick
Equipment Built-In Range, Dishwasher, Oven - Single, Oven/Range - Electric
Fireplace N
Appliance Built-In Range, Dishwasher, Oven - Single, Oven/Range - Electric
Heat Source Electric
Laundry Basement
Exterior
Exterior Feature Deck(s), Enclosed, Porch(es), Screened
Garage Spaces 4.0
Utilities Available Cable TV Available, Electric Available, Phone Available
Water Access N
Roof Type Asphalt,Shingle
Accessibility None
Porch Deck(s), Enclosed, Porch(es), Screened
Total Parking Spaces 4
Garage N
Building
Story 1
Foundation Block
Sewer Septic Exists
Water Well
Architectural Style Raised Ranch/Rambler, Ranch/Rambler
Level or Stories 1
Additional Building Above Grade, Below Grade
Structure Type Dry Wall
New Construction N
Schools
Elementary Schools Dublin
Middle Schools Southampton
High Schools C. Milton Wright
School District Harford County Public Schools
Others
Pets Allowed Y
Senior Community No
Tax ID 1303049833
Ownership Fee Simple
SqFt Source Assessor
Acceptable Financing Cash, Conventional, FHA, VA, USDA
Horse Property N
Listing Terms Cash, Conventional, FHA, VA, USDA
Financing Cash,Conventional,FHA,VA,USDA
Special Listing Condition Standard
Pets Allowed No Pet Restrictions
Read Less
Want to know what your home might be worth? Contact us for a FREE valuation!

Our team is ready to help you sell your home for the highest possible price ASAP

Bought with Nicole L Ferrari • Garceau Realty

GET MORE INFORMATION





