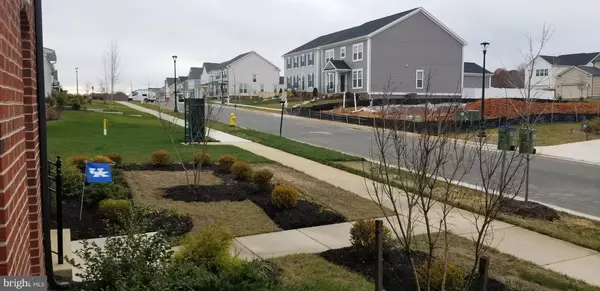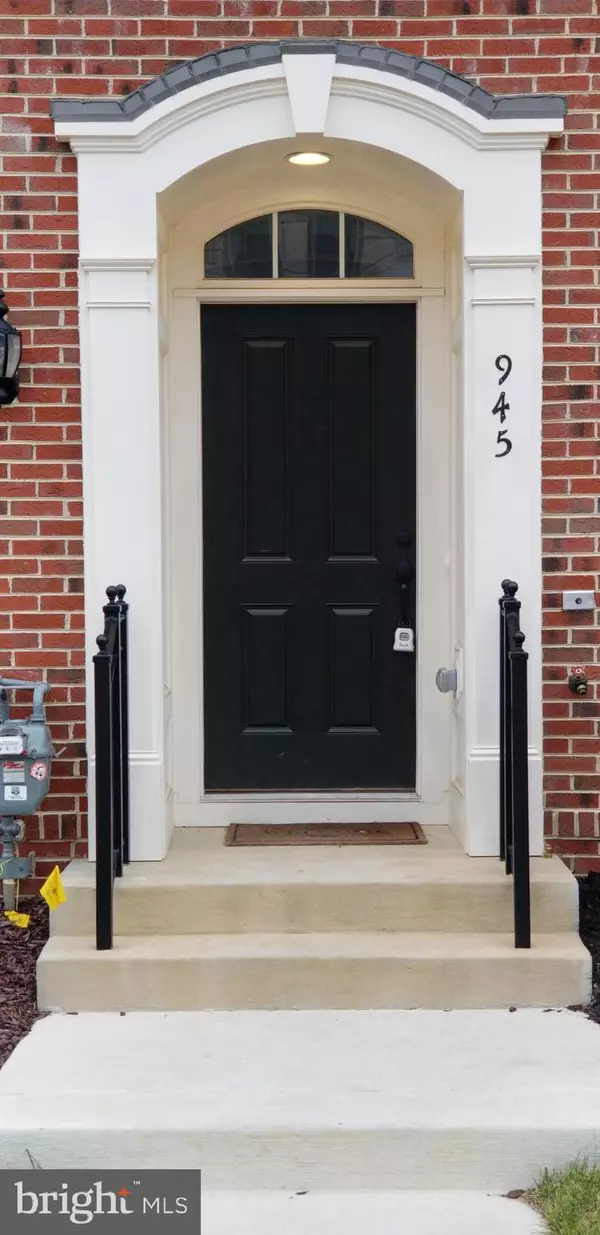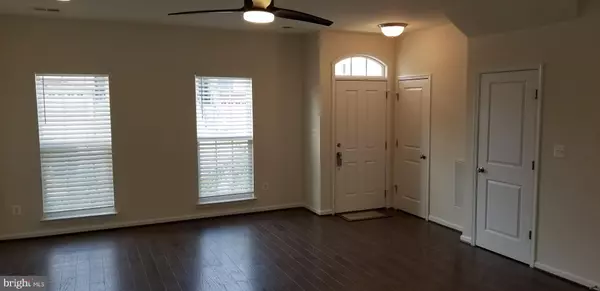$395,000
$399,990
1.2%For more information regarding the value of a property, please contact us for a free consultation.
945 BASSWOOD DR Stafford, VA 22554
3 Beds
3 Baths
2,500 SqFt
Key Details
Sold Price $395,000
Property Type Townhouse
Sub Type Interior Row/Townhouse
Listing Status Sold
Purchase Type For Sale
Square Footage 2,500 sqft
Price per Sqft $158
Subdivision Embrey Mill
MLS Listing ID VAST217050
Sold Date 01/30/20
Style Colonial
Bedrooms 3
Full Baths 2
Half Baths 1
HOA Fees $120/mo
HOA Y/N Y
Abv Grd Liv Area 2,500
Originating Board BRIGHT
Year Built 2018
Annual Tax Amount $3,388
Tax Year 2018
Lot Size 2,640 Sqft
Acres 0.06
Property Description
Don't miss this opportunity...Won't last long! 2018 constructed Cavalier model townhome by Miller & Smith. This is a one year old, single owner townhome in the highly desirable master planned community of Embrey Mill in Stafford County. Unit showcases 3 Bedrooms and 2 1/2 Baths on three comfortably finished levels. Enter to high ceilings and hardwood floors on the main level, hardwood stairs to the second level and carpet throughout the remainder of the unit. The expansive kitchen features a huge island with seating for four, granite countertops thoughout and beautiful espresso cabinetry. Adjacent dining space highlights a beautiful and distinctive, full floor to ceiling shiplap feature wall. Upper Level Master Bedroom with tray ceiling boasts a walk-in closet extending the full width of the room....it's HUGE! Master Bath features double vanities, separate water closet and full walk-in shower. To top it all off, the Upper Level has it's own Den at top of the stairs....a perfect Owner's Retreat. Secondary Bedrooms 2 and 3, located on Level 2 share a full Bath with double vanities, and have their own Recreation Room. The upgraded and detached two-car garage has built in storage and workbench and is accessible from the rear of the unit via direct access street, and exits to the private and fenced courtyard, offering an outdoor oasis for the homeowners. You will be walking distance to community pool, playground and fitness center amenities and the community center. Enjoy Embrey Mill's many attractions including large pool with lap lanes, slide and kid's splash area, sports court, tot lot, ball fields, dog park, nature and walking trails and large pavilion for community events. More than conveniently located to I-95 and local commuter lots, VRE, Quantico MCB, shopping/retail areas, restaurants and fantastic schools. This beauty is a must see, and will make some lucky family very happy to become one of the newest Embrey Mill families and join in on all the fun!
Location
State VA
County Stafford
Zoning PD2
Direction Northwest
Rooms
Other Rooms Dining Room, Bedroom 2, Bedroom 3, Kitchen, Family Room, Den, Bedroom 1, Laundry, Recreation Room, Utility Room, Bathroom 1, Bathroom 2
Interior
Interior Features Breakfast Area, Carpet, Ceiling Fan(s), Combination Kitchen/Dining, Family Room Off Kitchen, Floor Plan - Open, Kitchen - Island, Primary Bath(s), Pantry, Recessed Lighting, Stall Shower, Tub Shower, Upgraded Countertops, Walk-in Closet(s), Window Treatments, Wood Floors
Hot Water Natural Gas
Heating Forced Air
Cooling Central A/C
Flooring Carpet, Ceramic Tile, Hardwood
Equipment Dishwasher, Disposal, Exhaust Fan, Microwave, Oven - Self Cleaning, Oven - Wall, Range Hood, Refrigerator, Stainless Steel Appliances, Washer/Dryer Hookups Only, Water Heater, Washer, Dryer - Electric, Stove
Furnishings No
Fireplace N
Window Features Double Hung,Double Pane,Energy Efficient,Insulated,Vinyl Clad
Appliance Dishwasher, Disposal, Exhaust Fan, Microwave, Oven - Self Cleaning, Oven - Wall, Range Hood, Refrigerator, Stainless Steel Appliances, Washer/Dryer Hookups Only, Water Heater, Washer, Dryer - Electric, Stove
Heat Source Natural Gas
Laundry Upper Floor, Has Laundry, Washer In Unit, Dryer In Unit
Exterior
Exterior Feature Patio(s)
Parking Features Garage - Rear Entry, Garage Door Opener
Garage Spaces 2.0
Fence Wood
Utilities Available Cable TV, Natural Gas Available, Phone, Sewer Available, Under Ground
Amenities Available Bar/Lounge, Baseball Field, Basketball Courts, Bike Trail, Club House, Common Grounds, Community Center, Fitness Center, Game Room, Jog/Walk Path, Picnic Area, Pool - Indoor, Pool - Outdoor, Recreational Center, Soccer Field, Tot Lots/Playground
Water Access N
View Street
Roof Type Composite,Shingle
Street Surface Paved
Accessibility None
Porch Patio(s)
Road Frontage Private
Total Parking Spaces 2
Garage Y
Building
Story 3+
Foundation Slab
Sewer Public Sewer
Water Public
Architectural Style Colonial
Level or Stories 3+
Additional Building Above Grade, Below Grade
Structure Type 9'+ Ceilings,Dry Wall
New Construction N
Schools
Elementary Schools Winding Creek
Middle Schools H.H. Poole
High Schools Colonial Forge
School District Stafford County Public Schools
Others
Pets Allowed Y
HOA Fee Include Common Area Maintenance,Road Maintenance,Sewer,Snow Removal,Pool(s),Recreation Facility
Senior Community No
Tax ID 29-G-4-D-657
Ownership Fee Simple
SqFt Source Estimated
Security Features Smoke Detector
Acceptable Financing Cash, Conventional, FHA, VA
Horse Property N
Listing Terms Cash, Conventional, FHA, VA
Financing Cash,Conventional,FHA,VA
Special Listing Condition Standard
Pets Allowed No Pet Restrictions
Read Less
Want to know what your home might be worth? Contact us for a FREE valuation!

Our team is ready to help you sell your home for the highest possible price ASAP

Bought with Alan B Campbell • KW United

GET MORE INFORMATION





