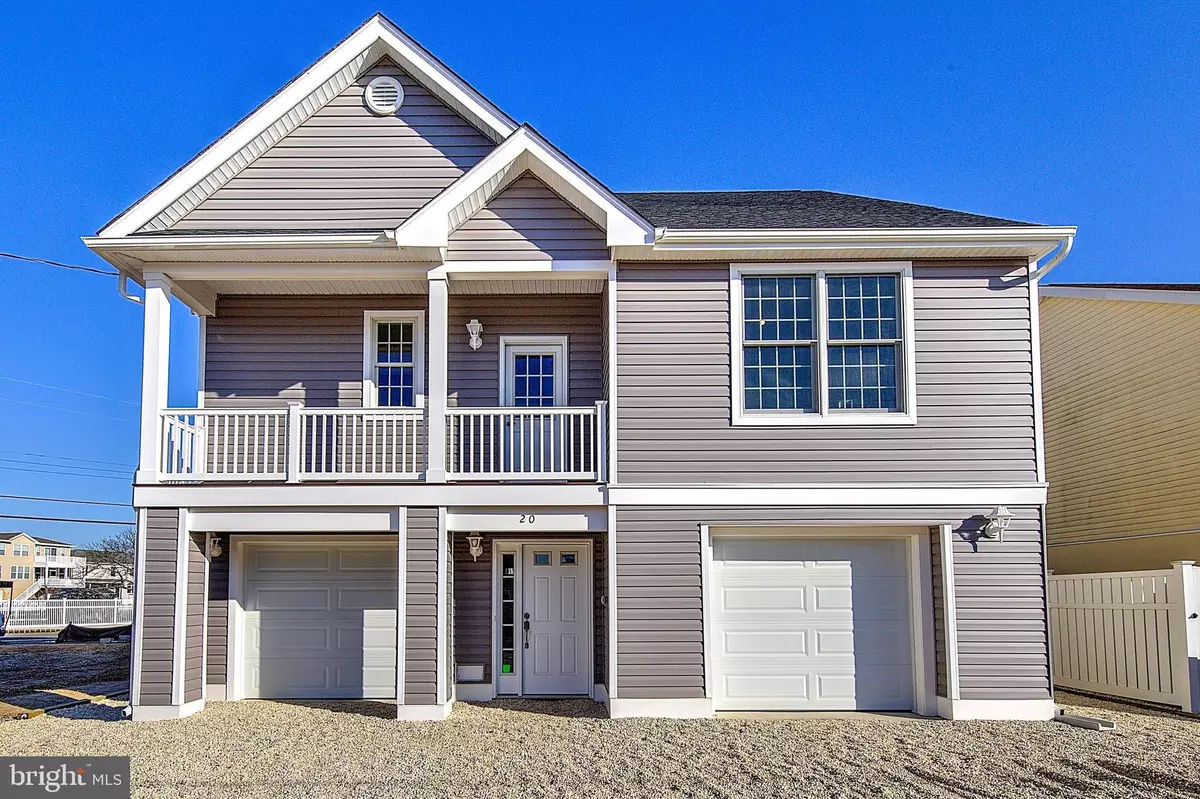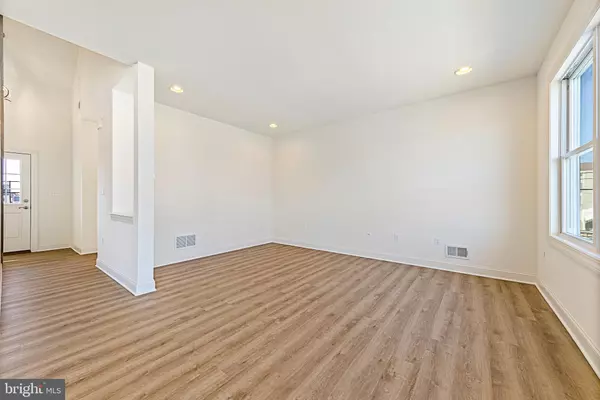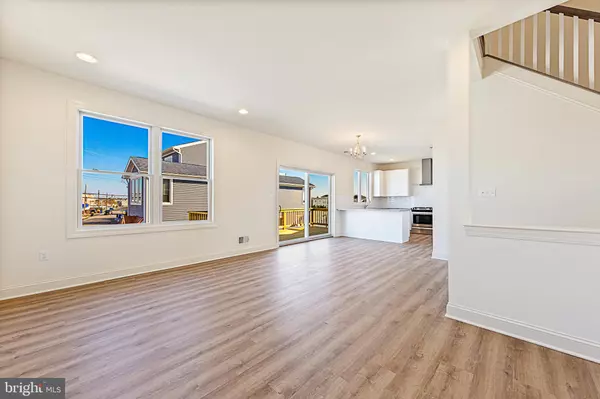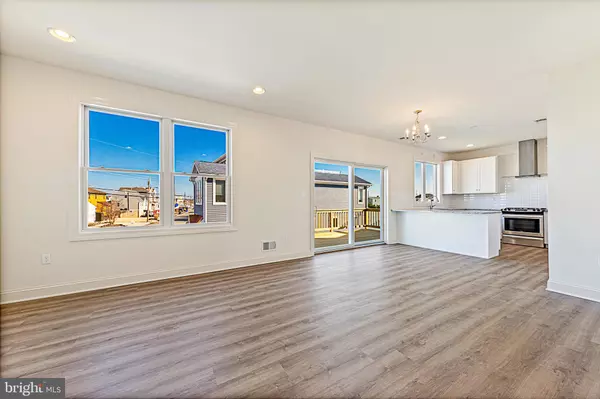$430,000
$439,900
2.3%For more information regarding the value of a property, please contact us for a free consultation.
20 JERI ANN DR Manahawkin, NJ 08050
4 Beds
4 Baths
1,654 SqFt
Key Details
Sold Price $430,000
Property Type Single Family Home
Sub Type Detached
Listing Status Sold
Purchase Type For Sale
Square Footage 1,654 sqft
Price per Sqft $259
Subdivision Beach Haven West
MLS Listing ID NJOC393270
Sold Date 02/27/20
Style Contemporary
Bedrooms 4
Full Baths 3
Half Baths 1
HOA Y/N N
Abv Grd Liv Area 1,654
Originating Board BRIGHT
Year Built 2019
Annual Tax Amount $1
Tax Year 2019
Lot Size 4,000 Sqft
Acres 0.09
Lot Dimensions 50.00 x 80.00
Property Description
Stafford Twp. Beach Haven West This Brand New Stunning Home was Designed with the Entertainer in Mind * Desirable Open Floor Plan Showcases the Coastal White Kitchen with Stainless Steel Appliances, Subway Tile Backsplash and Granite Counter Tops * Sliders Off the Living Area Lead to a Large Deck with Spectacular Lagoon Views * Relax with Your Morning Coffee on the Front Balcony * Designed with Spacious Sun-Filled Rooms* Main Floor Features a Junior Master Suite with Walk-in Closet Great for Overnight/Weekend Guests * Second Floor Boasts Large Master Suite with Spectacular Tiled Private Bath, Along with 2 Larger Bedrooms Plenty of Room for Family or Those that Bring the Party with Them * Tankless Water Heater for Added Efficiency * Garage Offers Direct Access to Rear Patio Perfect for Storing Outdoor Furniture * Rare Opportunity to Live in Beach Haven without the Waterfront Maintenance * Steps to Bay Beach and Waterfront Fun* Conveniently Located Just Minutes from LBI and Major Shopping * Can Accommodate a Quick Closing
Location
State NJ
County Ocean
Area Stafford Twp (21531)
Zoning RR2A
Rooms
Main Level Bedrooms 1
Interior
Interior Features Breakfast Area, Entry Level Bedroom, Floor Plan - Open, Primary Bath(s)
Hot Water Electric
Heating Forced Air, Zoned
Cooling Central A/C, Zoned
Equipment Dishwasher, Refrigerator, Stove
Fireplace N
Appliance Dishwasher, Refrigerator, Stove
Heat Source Natural Gas
Exterior
Exterior Feature Deck(s), Balcony, Patio(s)
Parking Features Additional Storage Area, Inside Access
Garage Spaces 2.0
Water Access N
View Water
Roof Type Shingle
Accessibility None
Porch Deck(s), Balcony, Patio(s)
Attached Garage 2
Total Parking Spaces 2
Garage Y
Building
Story 2
Foundation Pilings
Sewer Public Sewer
Water Public
Architectural Style Contemporary
Level or Stories 2
Additional Building Above Grade, Below Grade
New Construction Y
Schools
Middle Schools Southern Regional M.S.
High Schools Southern Regional H.S.
School District Southern Regional Schools
Others
Senior Community No
Tax ID 31-00172-00136 02
Ownership Fee Simple
SqFt Source Estimated
Horse Property N
Special Listing Condition Standard
Read Less
Want to know what your home might be worth? Contact us for a FREE valuation!

Our team is ready to help you sell your home for the highest possible price ASAP

Bought with Marion A Romano • The Van Dyk Group - Manahawkin

GET MORE INFORMATION





