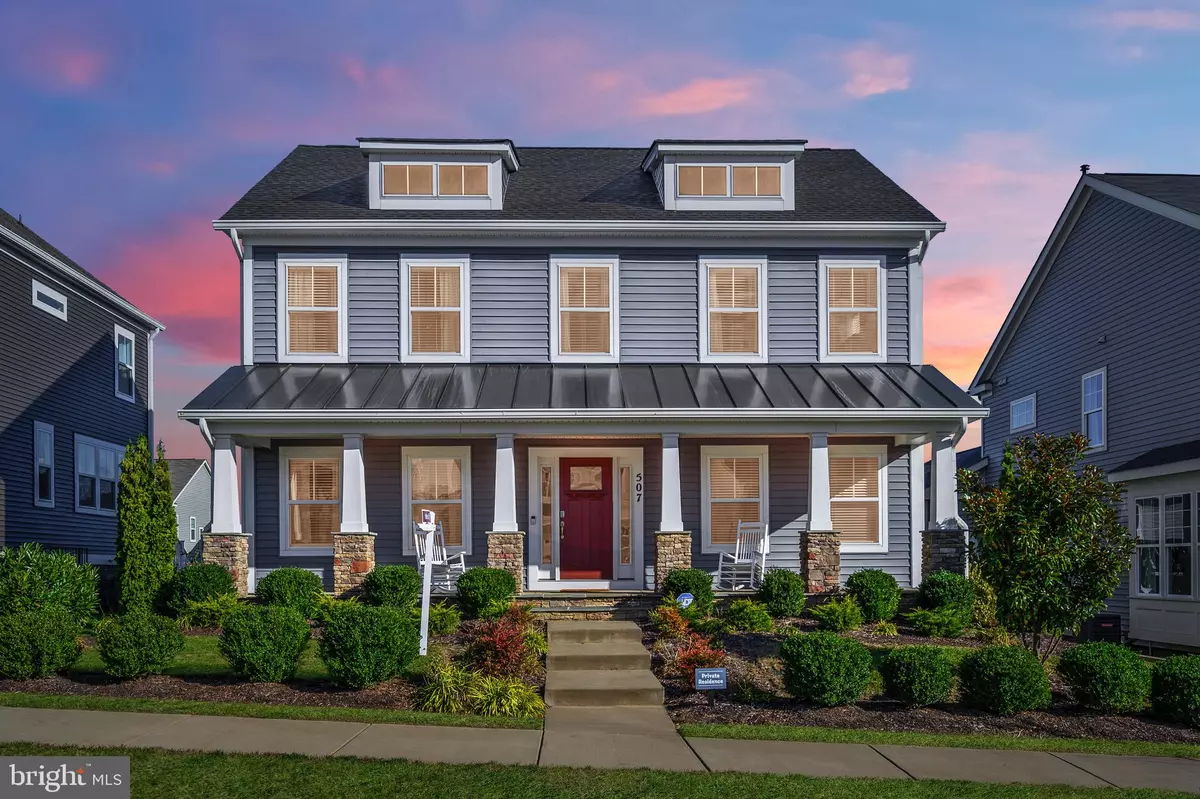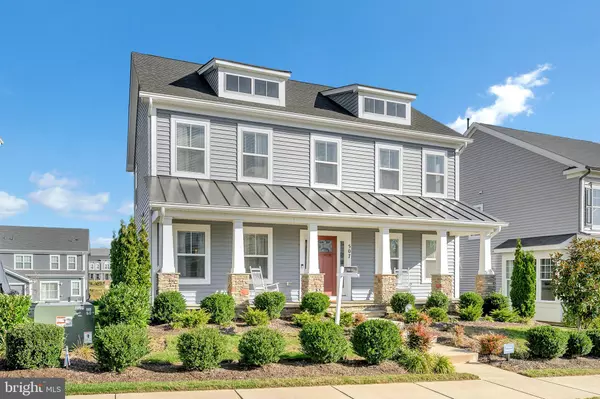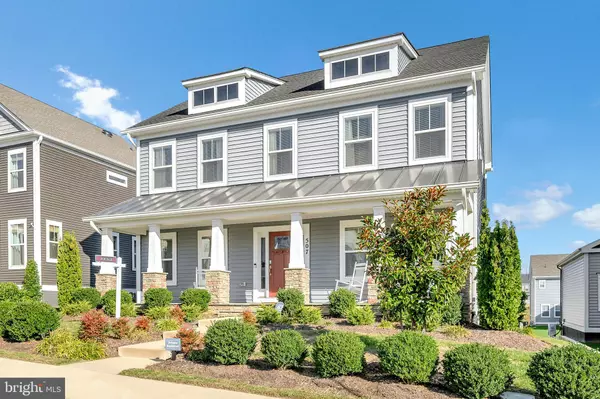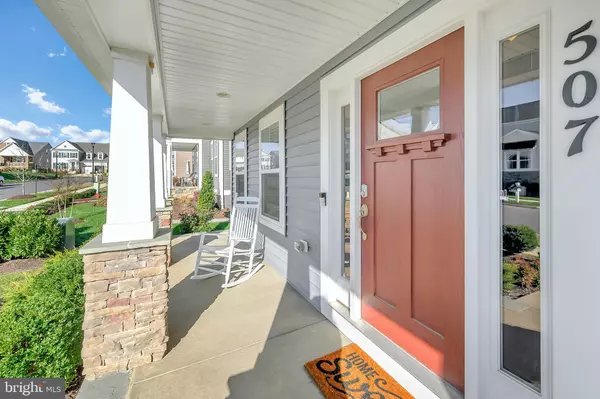$550,000
$540,000
1.9%For more information regarding the value of a property, please contact us for a free consultation.
507 SOURWOOD CT Stafford, VA 22554
5 Beds
4 Baths
3,047 SqFt
Key Details
Sold Price $550,000
Property Type Single Family Home
Sub Type Detached
Listing Status Sold
Purchase Type For Sale
Square Footage 3,047 sqft
Price per Sqft $180
Subdivision Embrey Mill
MLS Listing ID VAST227430
Sold Date 01/22/21
Style Colonial
Bedrooms 5
Full Baths 3
Half Baths 1
HOA Fees $125/mo
HOA Y/N Y
Abv Grd Liv Area 2,336
Originating Board BRIGHT
Year Built 2017
Annual Tax Amount $4,040
Tax Year 2020
Lot Size 5,998 Sqft
Acres 0.14
Property Description
Former Atlantic McKinley model. Inviting front porch. Main floor has hardwood flooring. Main level office with glass french doors. Formal dining room with crown molding. Family room with fireplace and mantel. Gourmet kitchen with upgraded cabinets. Stainless steel appliances, granite counters, double oven. Center island with bar stool space. Kitchen table space for a 6 seat table. Mud room area that leads to the back door. Rear garage and deck that leads to the back yard. Upper level has 4 generous size bedrooms. Master bedrooms with tray ceiling and ceiling fan. All optional windows included in this room to let all the natural light in. Master bathroom with upgraded tiles and double sink. The secondary bedrooms all have good size closets and over head lighting. Finished basement with large recreation room and full bath. Legal bedroom in the basement. Storage areas and walk up stairs. All this located in the amenity filled neighborhood of Embrey Mill. The neighborhood has to offer:2 community pools, bistro. community garden, dog park, Soccer fields, festival park, multiple tot lots and paraygrounds geared to all ages, 10 miles of nature trails. Communities events such as movies in the park, comedy in the park, yoga and multiples neighbored clubs. New Publix is slotted to arrive soon and the proximity to the highway can't be beat! Listing Office
Location
State VA
County Stafford
Zoning PD2
Rooms
Other Rooms Dining Room, Primary Bedroom, Bedroom 2, Bedroom 3, Bedroom 4, Kitchen, Family Room, Library, Laundry, Mud Room
Basement Full
Interior
Interior Features Attic, Breakfast Area, Recessed Lighting, Stall Shower, Carpet, Ceiling Fan(s), Crown Moldings, Dining Area, Family Room Off Kitchen, Floor Plan - Open, Formal/Separate Dining Room, Kitchen - Gourmet, Kitchen - Island, Walk-in Closet(s), Window Treatments, Wood Floors
Hot Water Natural Gas
Heating Forced Air
Cooling Central A/C
Flooring Carpet, Wood, Ceramic Tile
Fireplaces Number 1
Equipment Built-In Microwave, Exhaust Fan, Microwave, Oven - Double, Refrigerator, Stove, Dishwasher
Furnishings No
Fireplace N
Appliance Built-In Microwave, Exhaust Fan, Microwave, Oven - Double, Refrigerator, Stove, Dishwasher
Heat Source Natural Gas
Exterior
Exterior Feature Patio(s), Deck(s)
Parking Features Garage Door Opener
Garage Spaces 2.0
Amenities Available Basketball Courts, Bike Trail, Club House, Cable, Common Grounds, Community Center, Exercise Room, Jog/Walk Path, Meeting Room, Pool - Outdoor, Swimming Pool, Tot Lots/Playground
Water Access N
Accessibility None
Porch Patio(s), Deck(s)
Attached Garage 2
Total Parking Spaces 2
Garage Y
Building
Lot Description Landscaping
Story 3
Sewer Public Sewer
Water Public
Architectural Style Colonial
Level or Stories 3
Additional Building Above Grade, Below Grade
New Construction N
Schools
Elementary Schools Winding Creek
Middle Schools Rodney E Thompson
High Schools North Stafford
School District Stafford County Public Schools
Others
HOA Fee Include Common Area Maintenance,Fiber Optics at Dwelling,Pool(s),Sewer,Trash,Snow Removal
Senior Community No
Tax ID 29-G-4-A-581
Ownership Fee Simple
SqFt Source Assessor
Acceptable Financing Cash, Conventional, FHA, VA
Horse Property N
Listing Terms Cash, Conventional, FHA, VA
Financing Cash,Conventional,FHA,VA
Special Listing Condition Standard
Read Less
Want to know what your home might be worth? Contact us for a FREE valuation!

Our team is ready to help you sell your home for the highest possible price ASAP

Bought with Phillip B Brown • Property Collective

GET MORE INFORMATION





