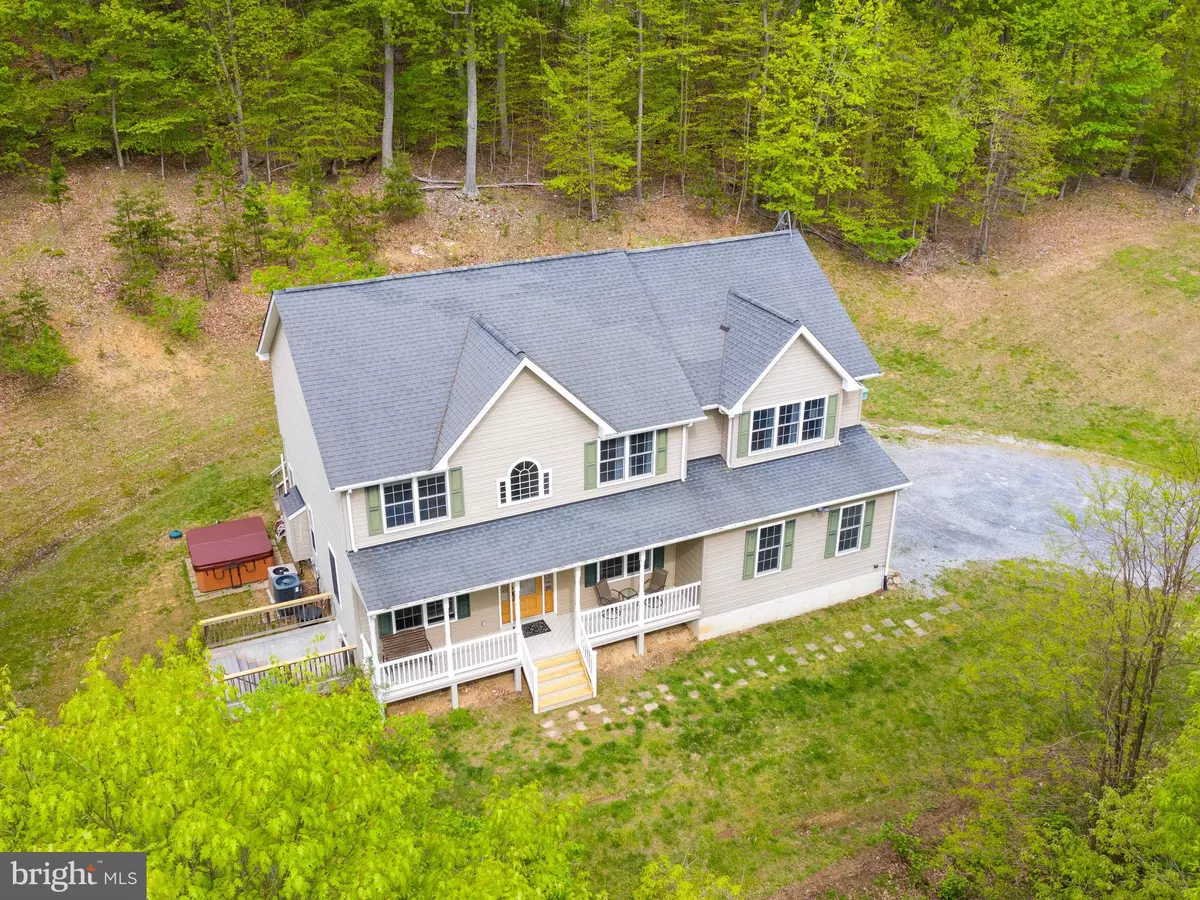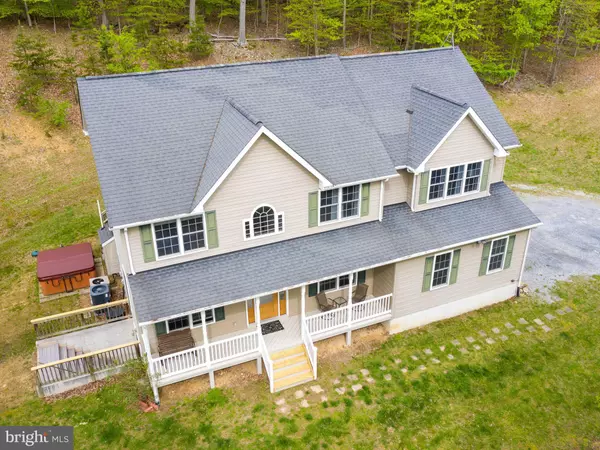$520,000
$499,000
4.2%For more information regarding the value of a property, please contact us for a free consultation.
181 MOUNTAINEER LN Bluemont, VA 20135
4 Beds
5 Baths
3,566 SqFt
Key Details
Sold Price $520,000
Property Type Single Family Home
Sub Type Detached
Listing Status Sold
Purchase Type For Sale
Square Footage 3,566 sqft
Price per Sqft $145
Subdivision None Available
MLS Listing ID VACL111410
Sold Date 07/14/20
Style Colonial
Bedrooms 4
Full Baths 3
Half Baths 2
HOA Y/N N
Abv Grd Liv Area 2,778
Originating Board BRIGHT
Year Built 2005
Annual Tax Amount $2,859
Tax Year 2019
Lot Size 10.000 Acres
Acres 10.0
Property Description
NEED 30 closing! Immaculate & spacious 4 bedroom, 3 full bath, 2 half bath 2 story colonial home on 10 private acres convenient to RT 7 near Shenandoah River. Over 3500 sq. feet of living space. Many upgrades and open concept kitchen/living with fireplace. Columns, chair railing, crown molding throughout. Cozy office to work from home with ease! Master suite has dressing room with wet bar and 2 large walk-in closets. Finished walk-out basement complete with 1/2 bath and wet bar. Enjoy an abundance of wildlife from a large screened-in porch. Porch overlooks a hot tub to complete your own outdoor oasis. Nestled in the woods, surrounded by trees/hills. Minimal yard for low maintenance. Whole house generator and lawn tractor with leaf rake convey.
Location
State VA
County Clarke
Zoning FOC
Rooms
Other Rooms Dining Room, Primary Bedroom, Bedroom 2, Bedroom 3, Bedroom 4, Kitchen, Family Room, Foyer, Exercise Room, Laundry, Office, Primary Bathroom
Basement Fully Finished
Interior
Interior Features Ceiling Fan(s), Combination Kitchen/Living, Crown Moldings, Dining Area, Family Room Off Kitchen, Kitchen - Eat-In, Kitchenette, Pantry, Recessed Lighting, Upgraded Countertops, Walk-in Closet(s), Wood Floors
Hot Water Electric
Heating Forced Air
Cooling Heat Pump(s), Central A/C
Flooring Laminated, Hardwood
Fireplaces Number 1
Fireplaces Type Gas/Propane, Screen
Equipment Dishwasher, Dryer - Electric, Microwave, Oven/Range - Gas, Range Hood, Refrigerator, Washer
Fireplace Y
Appliance Dishwasher, Dryer - Electric, Microwave, Oven/Range - Gas, Range Hood, Refrigerator, Washer
Heat Source Electric, Propane - Leased
Laundry Main Floor, Has Laundry
Exterior
Exterior Feature Porch(es), Screened
Garage Garage Door Opener, Garage - Side Entry
Garage Spaces 2.0
Utilities Available Propane
Water Access N
View Mountain, Trees/Woods
Roof Type Shingle
Accessibility None
Porch Porch(es), Screened
Attached Garage 2
Total Parking Spaces 2
Garage Y
Building
Lot Description Partly Wooded, Sloping
Story 3
Sewer On Site Septic
Water Well
Architectural Style Colonial
Level or Stories 3
Additional Building Above Grade, Below Grade
Structure Type Dry Wall
New Construction N
Schools
School District Clarke County Public Schools
Others
Senior Community No
Tax ID 25--A-29F
Ownership Fee Simple
SqFt Source Estimated
Acceptable Financing Cash, Conventional, FHA, VA, VHDA
Listing Terms Cash, Conventional, FHA, VA, VHDA
Financing Cash,Conventional,FHA,VA,VHDA
Special Listing Condition Standard
Read Less
Want to know what your home might be worth? Contact us for a FREE valuation!

Our team is ready to help you sell your home for the highest possible price ASAP

Bought with Jennifer L Crider • Samson Properties

GET MORE INFORMATION





