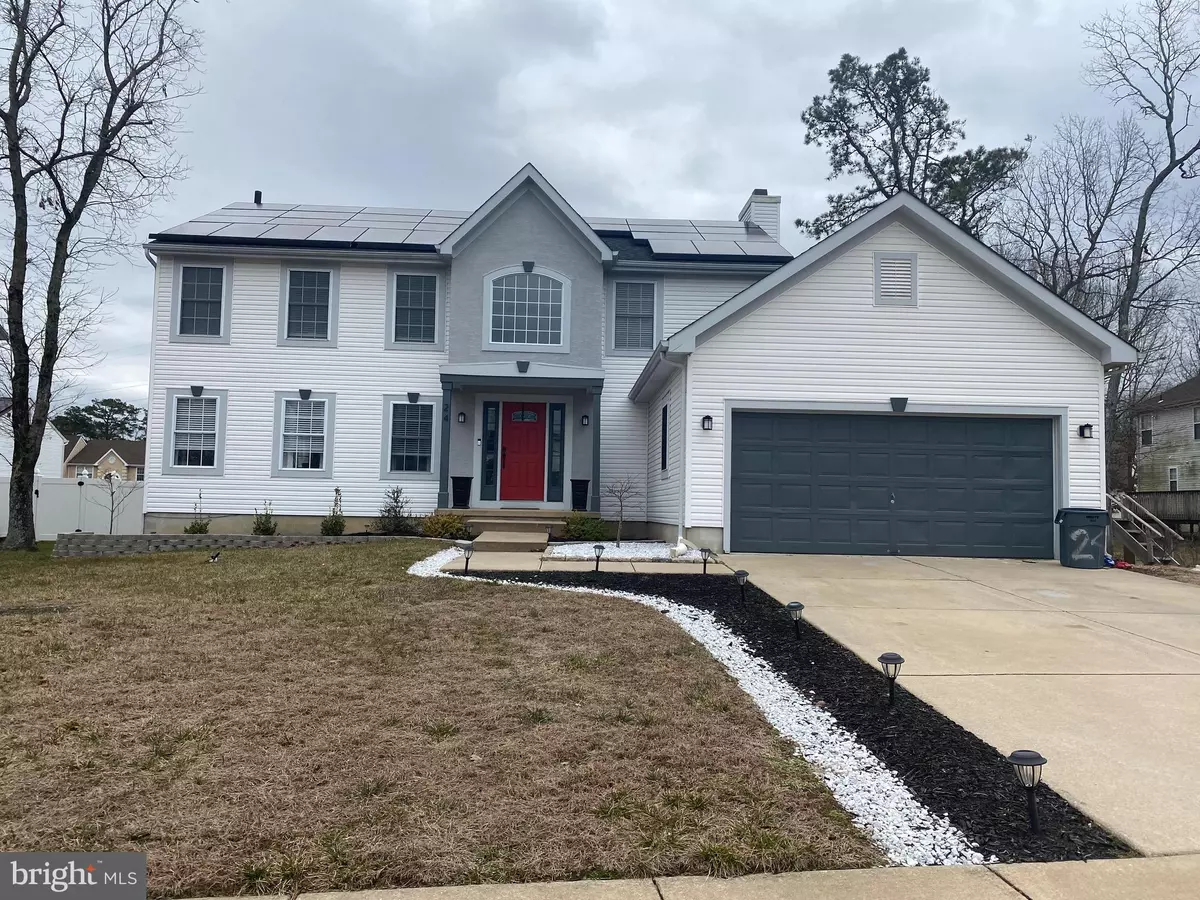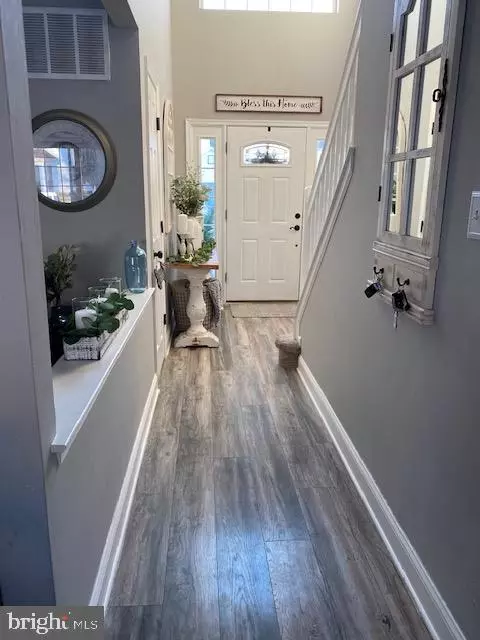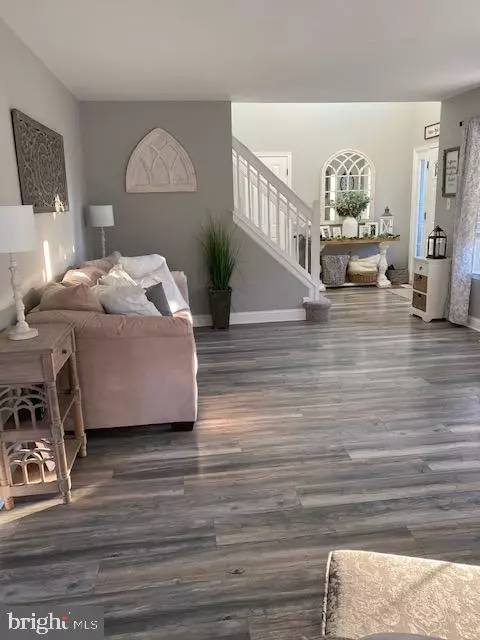$385,000
$375,000
2.7%For more information regarding the value of a property, please contact us for a free consultation.
24 BLUE SPRUCE DR Sicklerville, NJ 08081
4 Beds
3 Baths
2,364 SqFt
Key Details
Sold Price $385,000
Property Type Single Family Home
Sub Type Detached
Listing Status Sold
Purchase Type For Sale
Square Footage 2,364 sqft
Price per Sqft $162
Subdivision Forest Ridge
MLS Listing ID NJCD412192
Sold Date 05/11/21
Style Other
Bedrooms 4
Full Baths 2
Half Baths 1
HOA Y/N N
Abv Grd Liv Area 2,364
Originating Board BRIGHT
Year Built 2000
Annual Tax Amount $10,511
Tax Year 2020
Lot Size 0.479 Acres
Acres 0.48
Lot Dimensions 150.00 x 139.00
Property Description
Wow! Pulling up to this fully renovated property in Forest Ridge is breathtaking. From top to bottom, this home is modernly designed! You will notice a newer roof (with solar), and beautiful landscaping. Once inside, you'll notice the high ceilings and chandelier. Then as you walk into the kitchen and living area, you can enjoy an open layout great for relaxation or entertainment. The kitchen is equipped with quartz countertops, new soft-close cabinets, and all newer included stainless steel appliances. The living room features a fireplace backdropped by shiplap wall. There are 4 large bedrooms, and the primary bedroom has walk in closet with a custom bathroom with a walk-in shower, Jacuzzi tub, and a double vanity. This home comes with an all newer HVAC system, newer roof, solar panels and a brand new deck! The home also includes a 2 car garage, and a large basement with high ceilings which can be used for storage or to be finished. Fenced in yard with white vinyl fence! This won't last long! Schedule your showing today.
Location
State NJ
County Camden
Area Gloucester Twp (20415)
Zoning R 3
Rooms
Basement Sump Pump, Unfinished
Main Level Bedrooms 4
Interior
Interior Features Attic, Carpet, Ceiling Fan(s), Dining Area, Kitchen - Island, Soaking Tub
Hot Water Natural Gas
Heating Forced Air
Cooling Central A/C
Fireplaces Number 1
Fireplaces Type Other
Equipment Dishwasher, Microwave, Oven/Range - Gas, Refrigerator, Stainless Steel Appliances, Washer, Water Heater - High-Efficiency
Furnishings No
Fireplace Y
Appliance Dishwasher, Microwave, Oven/Range - Gas, Refrigerator, Stainless Steel Appliances, Washer, Water Heater - High-Efficiency
Heat Source Natural Gas
Laundry Main Floor
Exterior
Exterior Feature Deck(s)
Parking Features Garage - Front Entry, Additional Storage Area, Inside Access
Garage Spaces 6.0
Utilities Available Cable TV Available, Natural Gas Available
Water Access N
Roof Type Shingle
Accessibility None
Porch Deck(s)
Attached Garage 2
Total Parking Spaces 6
Garage Y
Building
Story 2
Sewer Public Sewer
Water Public
Architectural Style Other
Level or Stories 2
Additional Building Above Grade, Below Grade
Structure Type 9'+ Ceilings,Dry Wall,High
New Construction N
Schools
High Schools Timber Creek
School District Black Horse Pike Regional Schools
Others
Pets Allowed Y
Senior Community No
Tax ID 15-17904-00012
Ownership Fee Simple
SqFt Source Assessor
Acceptable Financing Cash, Conventional, FHA
Horse Property N
Listing Terms Cash, Conventional, FHA
Financing Cash,Conventional,FHA
Special Listing Condition Standard
Pets Allowed No Pet Restrictions
Read Less
Want to know what your home might be worth? Contact us for a FREE valuation!

Our team is ready to help you sell your home for the highest possible price ASAP

Bought with Racheal L Marzi • Compass New Jersey, LLC - Moorestown

GET MORE INFORMATION





