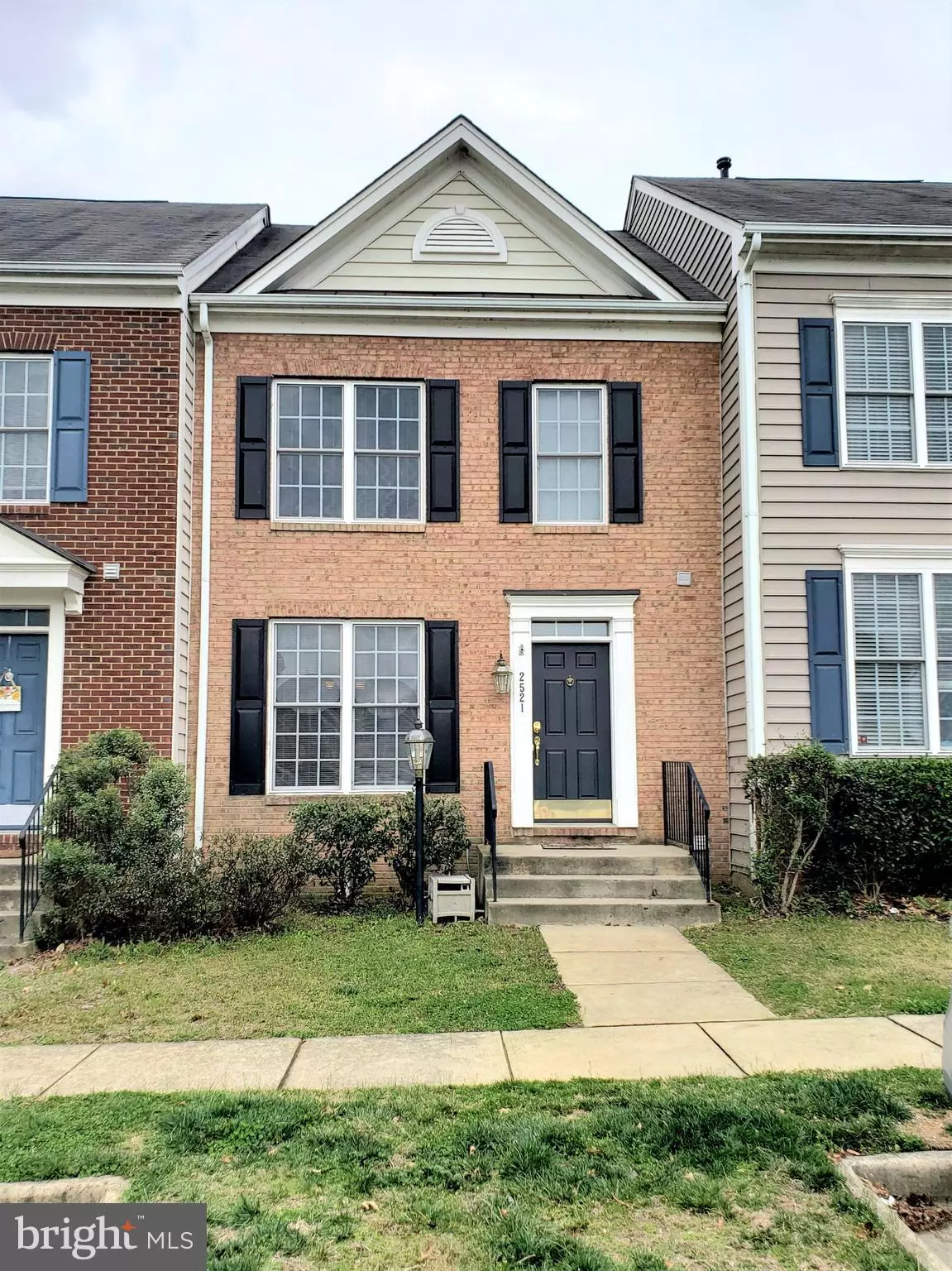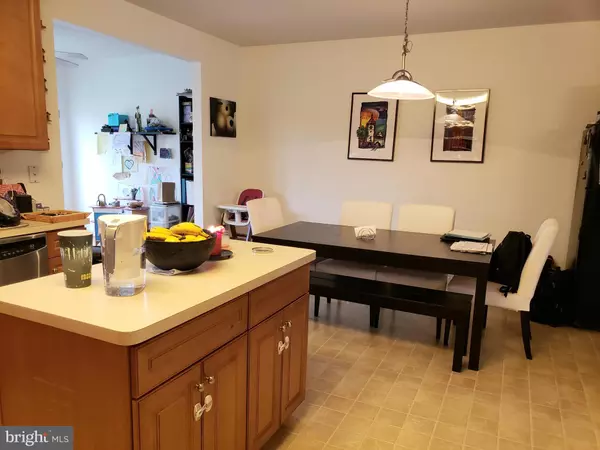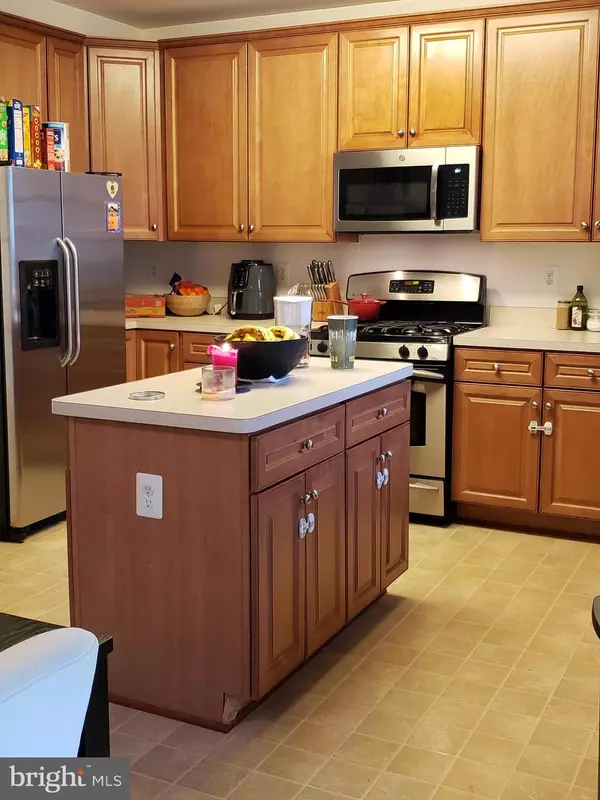$345,000
$345,000
For more information regarding the value of a property, please contact us for a free consultation.
2521 LUCKLAND WAY Woodbridge, VA 22191
3 Beds
3 Baths
2,100 SqFt
Key Details
Sold Price $345,000
Property Type Townhouse
Sub Type Interior Row/Townhouse
Listing Status Sold
Purchase Type For Sale
Square Footage 2,100 sqft
Price per Sqft $164
Subdivision River Oaks
MLS Listing ID VAPW490206
Sold Date 04/30/20
Style Colonial
Bedrooms 3
Full Baths 2
Half Baths 1
HOA Fees $96/mo
HOA Y/N Y
Abv Grd Liv Area 1,680
Originating Board BRIGHT
Year Built 2005
Annual Tax Amount $3,617
Tax Year 2020
Lot Size 1,660 Sqft
Acres 0.04
Property Description
Welcome to this lovely townhouse with 3 bedrooms, and 2.5 baths. A Beautiful Owner's suite with a spacious, full of light sitting area, vaulted ceilings, soaking tub, and a large walking closet. Equipped with a gas stove and stainless steel appliances in the kitchen to prepare your favorite meals. Enjoy your morning in the sun room leading to a patio with completely fenced in gated backyard. Brand new HVAC system! Tons of storage space for growing families. The community offers a large pool, playgrounds, tennis court and a clubhouse. Ideal location, just minutes from shopping centers, The VRE, I-95, Quantico, Potomac towncenter and Potomac Mills mall. Don't miss out!
Location
State VA
County Prince William
Zoning R6
Rooms
Other Rooms Dining Room, Primary Bedroom, Bedroom 2, Kitchen, Family Room, Basement, Bedroom 1, Sun/Florida Room, Bathroom 1, Primary Bathroom, Half Bath
Basement Partial, Interior Access, Rear Entrance, Rough Bath Plumb, Walkout Stairs
Interior
Interior Features Carpet, Ceiling Fan(s), Combination Kitchen/Dining, Kitchen - Island, Primary Bath(s), Soaking Tub, Walk-in Closet(s), Window Treatments, Wood Floors
Hot Water Natural Gas
Heating Forced Air
Cooling Central A/C
Flooring Hardwood, Carpet, Laminated
Equipment Built-In Microwave, Dishwasher, Disposal, Dryer, Refrigerator, Washer, Water Heater
Furnishings No
Fireplace N
Appliance Built-In Microwave, Dishwasher, Disposal, Dryer, Refrigerator, Washer, Water Heater
Heat Source Natural Gas
Laundry Has Laundry
Exterior
Exterior Feature Patio(s)
Parking On Site 2
Amenities Available Swimming Pool, Tot Lots/Playground
Water Access N
Roof Type Shingle,Composite
Accessibility None
Porch Patio(s)
Garage N
Building
Story 3+
Sewer Public Septic, Public Sewer
Water Public
Architectural Style Colonial
Level or Stories 3+
Additional Building Above Grade, Below Grade
New Construction N
Schools
Elementary Schools River Oaks
Middle Schools Potomac
High Schools Potomac
School District Prince William County Public Schools
Others
HOA Fee Include Pool(s),Snow Removal,Trash
Senior Community No
Tax ID 8289-99-0409
Ownership Fee Simple
SqFt Source Assessor
Acceptable Financing Negotiable
Listing Terms Negotiable
Financing Negotiable
Special Listing Condition Standard
Read Less
Want to know what your home might be worth? Contact us for a FREE valuation!

Our team is ready to help you sell your home for the highest possible price ASAP

Bought with Claudia Nelson • EXP Realty, LLC

GET MORE INFORMATION





