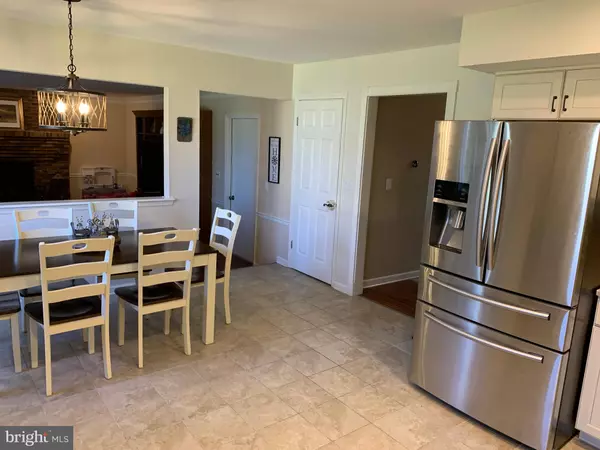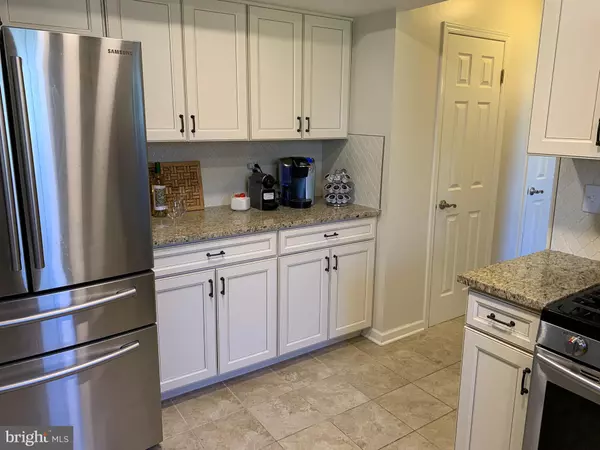$435,000
$435,000
For more information regarding the value of a property, please contact us for a free consultation.
18 RAY DWIER DR Hamilton, NJ 08690
4 Beds
3 Baths
2,648 SqFt
Key Details
Sold Price $435,000
Property Type Single Family Home
Sub Type Detached
Listing Status Sold
Purchase Type For Sale
Square Footage 2,648 sqft
Price per Sqft $164
Subdivision Golden Crest
MLS Listing ID NJME293512
Sold Date 06/08/20
Style Colonial
Bedrooms 4
Full Baths 2
Half Baths 1
HOA Y/N N
Abv Grd Liv Area 2,648
Originating Board BRIGHT
Year Built 1982
Annual Tax Amount $11,450
Tax Year 2019
Lot Size 0.381 Acres
Acres 0.38
Lot Dimensions 100.00 x 166.00
Property Description
Golden Crest Beauty -- Steinert HS! Come see this gorgeous expanded 4 bedroom, 2.5 bath "Saxony" model in Golden Crest. Located on a wonderful street, this home has so much to offer such as: completely remodeled kitchen with designer cabinetry, granite counter top, tiled backsplash, stainless steel appliances, recessed lighting and ceramic tile flooring. Entertain in the huge living room with recessed lighting and formal dining room with painted crown, dental molding, and shadow box molding. The family room boasts a beautiful brick fireplace with chair rail. Designer hardwood flooring throughout the living room, dining room, family room and foyer. The first floor also has a conveniently located laundry/mud room with access to the rear yard. Four generous bedrooms are located on the second floor. The master suite has plenty of closet space and a tastefully remodeled bathroom, the main hall bath has also been remodeled. All rooms are freshly painted. This home has a large 2 car garage, partially finished basement, huge front porch to relax enjoying a nice view. The rear yard is open and sits on greater than 1/3 of an acre. This home is in absolute move in condition! See this one soon.
Location
State NJ
County Mercer
Area Hamilton Twp (21103)
Zoning RESIDENTIAL
Rooms
Other Rooms Living Room, Dining Room, Primary Bedroom, Bedroom 2, Bedroom 3, Bedroom 4, Kitchen, Family Room, Primary Bathroom, Full Bath, Half Bath
Basement Full, Outside Entrance, Partially Finished
Main Level Bedrooms 4
Interior
Interior Features Kitchen - Eat-In, Sprinkler System, Primary Bath(s)
Hot Water Natural Gas
Heating Forced Air
Cooling Central A/C
Fireplaces Number 1
Equipment Washer, Dryer, Refrigerator
Fireplace Y
Appliance Washer, Dryer, Refrigerator
Heat Source Natural Gas
Laundry Main Floor
Exterior
Exterior Feature Porch(es), Patio(s)
Parking Features Inside Access
Garage Spaces 5.0
Water Access N
Accessibility None
Porch Porch(es), Patio(s)
Attached Garage 5
Total Parking Spaces 5
Garage Y
Building
Story 2
Sewer Public Sewer
Water Public
Architectural Style Colonial
Level or Stories 2
Additional Building Above Grade, Below Grade
Structure Type 9'+ Ceilings
New Construction N
Schools
Elementary Schools Langtree
Middle Schools Reynolds
High Schools Steinert
School District Hamilton Township
Others
Senior Community No
Tax ID 03-01961-00054
Ownership Fee Simple
SqFt Source Estimated
Acceptable Financing Conventional, Cash, FHA, VA
Listing Terms Conventional, Cash, FHA, VA
Financing Conventional,Cash,FHA,VA
Special Listing Condition Standard
Read Less
Want to know what your home might be worth? Contact us for a FREE valuation!

Our team is ready to help you sell your home for the highest possible price ASAP

Bought with Vanessa A Stefanics • RE/MAX Tri County

GET MORE INFORMATION





