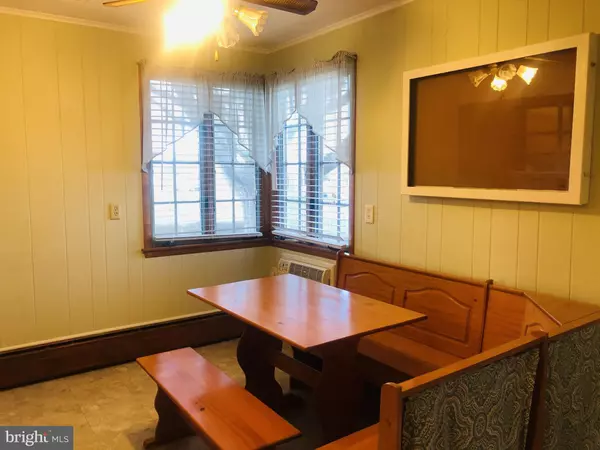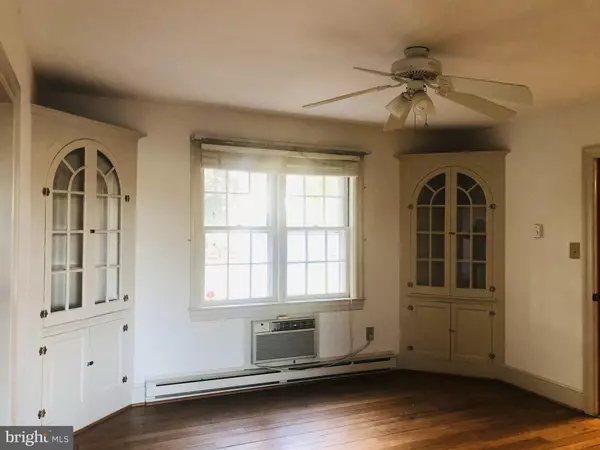$206,000
$215,000
4.2%For more information regarding the value of a property, please contact us for a free consultation.
28560 DUPONT BLVD Millsboro, DE 19966
3 Beds
2 Baths
1,674 SqFt
Key Details
Sold Price $206,000
Property Type Single Family Home
Sub Type Detached
Listing Status Sold
Purchase Type For Sale
Square Footage 1,674 sqft
Price per Sqft $123
Subdivision None Available
MLS Listing ID DESU171994
Sold Date 01/25/21
Style Cape Cod
Bedrooms 3
Full Baths 1
Half Baths 1
HOA Y/N N
Abv Grd Liv Area 1,674
Originating Board BRIGHT
Year Built 1937
Annual Tax Amount $1,268
Tax Year 2020
Lot Size 0.280 Acres
Acres 0.28
Lot Dimensions 82.00 x 150.00
Property Description
Fabulous Opportunity for buyers looking for separate entrance for an in-home office/home business area. This charming cape cod features a living room, dining room, kitchen with built-in grill and a spacious breakfast nook, powder room, two built-in desks, in-home office/virtual school room, laundry and a three season room all on the first floor. The second floor features 3 bedrooms, a cute bonus room and a full bathroom. The basement features an entertainment/play area with a cozy fireplace and bar, not to mention lots of storage and an exterior walk-out to a spacious rear yard with a shuffleboard court. Located conveniently to shopping, restaurants and travel. Check out this opportunity today before its gone tomorrow!
Location
State DE
County Sussex
Area Dagsboro Hundred (31005)
Zoning TN
Rooms
Basement Full, Fully Finished, Outside Entrance, Workshop
Interior
Interior Features Breakfast Area, Built-Ins, Carpet, Cedar Closet(s), Ceiling Fan(s), Combination Kitchen/Dining, Crown Moldings, Dining Area, Floor Plan - Traditional, Formal/Separate Dining Room, Kitchen - Eat-In, Kitchen - Table Space, Pantry, Tub Shower, Wet/Dry Bar, Wood Floors
Hot Water Electric
Heating Hot Water, Baseboard - Electric, Other
Cooling Window Unit(s), Ceiling Fan(s)
Flooring Hardwood, Vinyl
Fireplaces Number 2
Fireplaces Type Free Standing, Gas/Propane, Mantel(s), Wood
Equipment Built-In Range, Cooktop, Dishwasher, Disposal, Dryer - Electric, ENERGY STAR Clothes Washer, Extra Refrigerator/Freezer, Indoor Grill, Microwave, Oven/Range - Electric, Range Hood, Washer - Front Loading, Stainless Steel Appliances, Water Heater
Furnishings No
Fireplace Y
Window Features Bay/Bow,Double Pane,Wood Frame
Appliance Built-In Range, Cooktop, Dishwasher, Disposal, Dryer - Electric, ENERGY STAR Clothes Washer, Extra Refrigerator/Freezer, Indoor Grill, Microwave, Oven/Range - Electric, Range Hood, Washer - Front Loading, Stainless Steel Appliances, Water Heater
Heat Source Propane - Owned, Electric
Laundry Main Floor
Exterior
Exterior Feature Porch(es), Enclosed
Garage Spaces 4.0
Fence Partially
Water Access N
Roof Type Architectural Shingle
Accessibility None
Porch Porch(es), Enclosed
Total Parking Spaces 4
Garage N
Building
Story 2
Sewer Public Sewer
Water Public
Architectural Style Cape Cod
Level or Stories 2
Additional Building Above Grade
Structure Type Plaster Walls,Wood Walls
New Construction N
Schools
Elementary Schools East Millsboro
Middle Schools Millsboro
High Schools Sussex Central
School District Indian River
Others
Senior Community No
Tax ID 133-21.05-12.00
Ownership Fee Simple
SqFt Source Assessor
Acceptable Financing Cash, Conventional
Listing Terms Cash, Conventional
Financing Cash,Conventional
Special Listing Condition Standard
Read Less
Want to know what your home might be worth? Contact us for a FREE valuation!

Our team is ready to help you sell your home for the highest possible price ASAP

Bought with Patrick Marcelin • Coldwell Banker Resort Realty - Seaford

GET MORE INFORMATION





