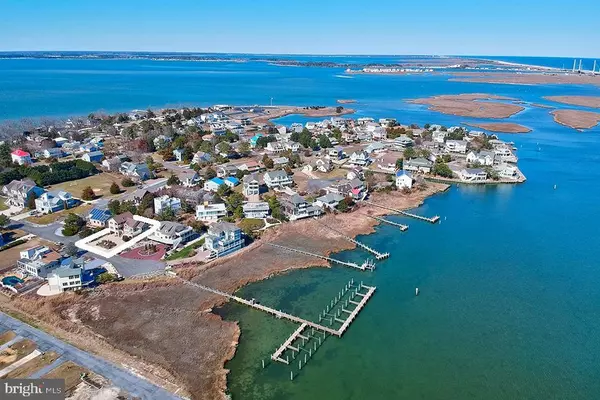$839,000
$839,900
0.1%For more information regarding the value of a property, please contact us for a free consultation.
38793 APPLE CT Ocean View, DE 19970
3 Beds
4 Baths
2,900 SqFt
Key Details
Sold Price $839,000
Property Type Single Family Home
Sub Type Detached
Listing Status Sold
Purchase Type For Sale
Square Footage 2,900 sqft
Price per Sqft $289
Subdivision Quillens Point
MLS Listing ID DESU157504
Sold Date 08/26/20
Style Coastal
Bedrooms 3
Full Baths 3
Half Baths 1
HOA Fees $84/ann
HOA Y/N Y
Abv Grd Liv Area 2,900
Originating Board BRIGHT
Year Built 1999
Annual Tax Amount $1,239
Tax Year 2020
Lot Size 10,320 Sqft
Acres 0.24
Lot Dimensions 80.00 x 129.00
Property Description
Sophisticated coastal home with stunning bay views from almost every room! This gorgeous home offers an impressive great room with cathedral ceilings, main floor master suite, 2 additional en-suite bedrooms, sizeable loft, and a sunroom that could easily be converted into a 4th bedroom. Notable features include hardwood floors throughout the main living areas, gas fireplace, beautifully remodeled kitchen with granite countertops, upgraded cabinetry, and stainless steel appliances. This home has been meticulously maintained and improvements include: remodeled master bath, all new toilets and tile flooring, new siding and deck railings. Offered furnished with some exclusions, this home is ready to be enjoyed! Located just 4 miles to the beach, in a quiet bayfront community with a private marina, kayak launch, tennis, and pickle ball. Boaters can take advantage of renting a slip for only $500 a year and enjoy the convenience of having your boat docked just steps away from your front door.
Location
State DE
County Sussex
Area Baltimore Hundred (31001)
Zoning MR 906
Rooms
Other Rooms Great Room, Loft
Basement Partial
Main Level Bedrooms 1
Interior
Interior Features Ceiling Fan(s), Combination Dining/Living, Combination Kitchen/Dining, Combination Kitchen/Living, Floor Plan - Open, Kitchen - Island, Primary Bath(s), Recessed Lighting, Skylight(s), Stall Shower, Upgraded Countertops, Window Treatments, Wood Floors
Hot Water Propane
Heating Forced Air, Heat Pump - Electric BackUp
Cooling Central A/C
Flooring Carpet, Hardwood, Tile/Brick
Fireplaces Number 1
Fireplaces Type Gas/Propane
Equipment Built-In Microwave, Dishwasher, Disposal, Dryer, Oven/Range - Electric, Refrigerator, Stainless Steel Appliances, Washer, Water Heater
Furnishings Yes
Fireplace Y
Appliance Built-In Microwave, Dishwasher, Disposal, Dryer, Oven/Range - Electric, Refrigerator, Stainless Steel Appliances, Washer, Water Heater
Heat Source Propane - Leased
Exterior
Exterior Feature Deck(s), Porch(es)
Garage Spaces 2.0
Amenities Available Tennis Courts, Pier/Dock, Marina/Marina Club, Water/Lake Privileges
Water Access N
View Bay
Roof Type Architectural Shingle
Accessibility None
Porch Deck(s), Porch(es)
Total Parking Spaces 2
Garage N
Building
Lot Description Landscaping
Story 2
Sewer Public Sewer
Water Public
Architectural Style Coastal
Level or Stories 2
Additional Building Above Grade, Below Grade
Structure Type Cathedral Ceilings
New Construction N
Schools
School District Indian River
Others
HOA Fee Include Trash,Common Area Maintenance,Pier/Dock Maintenance,Water
Senior Community No
Tax ID 134-05.00-370.00
Ownership Fee Simple
SqFt Source Assessor
Acceptable Financing Cash, Conventional
Listing Terms Cash, Conventional
Financing Cash,Conventional
Special Listing Condition Standard
Read Less
Want to know what your home might be worth? Contact us for a FREE valuation!

Our team is ready to help you sell your home for the highest possible price ASAP

Bought with LESLIE KOPP • Long & Foster Real Estate, Inc.

GET MORE INFORMATION





