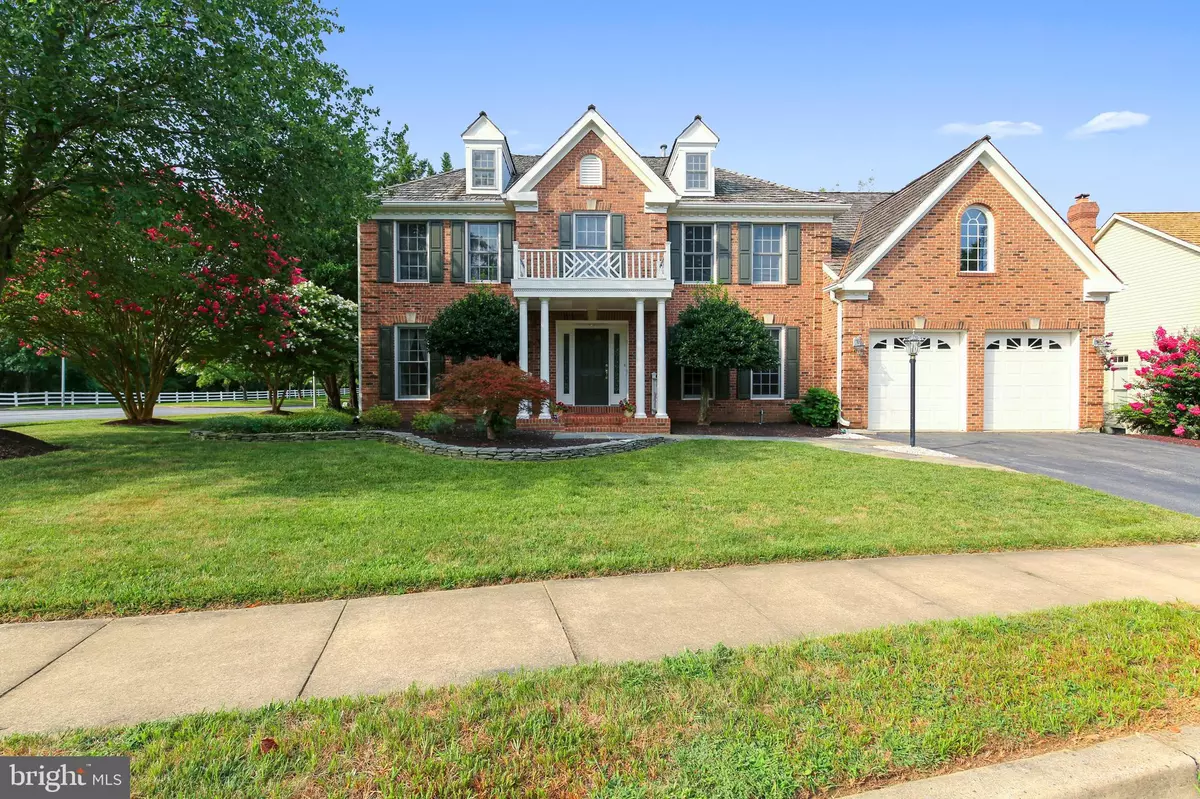$775,000
$775,000
For more information regarding the value of a property, please contact us for a free consultation.
2100 ROSE THEATRE CIR Olney, MD 20832
4 Beds
5 Baths
5,482 SqFt
Key Details
Sold Price $775,000
Property Type Single Family Home
Sub Type Detached
Listing Status Sold
Purchase Type For Sale
Square Footage 5,482 sqft
Price per Sqft $141
Subdivision Hallowell
MLS Listing ID MDMC694550
Sold Date 04/20/20
Style Colonial
Bedrooms 4
Full Baths 4
Half Baths 1
HOA Fees $82/mo
HOA Y/N Y
Abv Grd Liv Area 3,899
Originating Board BRIGHT
Year Built 1992
Annual Tax Amount $8,018
Tax Year 2020
Lot Size 10,526 Sqft
Acres 0.24
Property Description
NEW PRICE! Stunning 4BR/4.5BA brick front colonial with attached two-car garage located on a 1/4 acre corner lot backing to tree-lined common area in the sought-after neighborhood of Arden Woods. The home features approximately 5,500 square feet of living area on three levels including approximately 3,900 square feet above grade. Special Inside features include hardwood flooring throughout most of the main level, custom painting and detailed moldings throughout, two-story, cathedral and vaulted ceilings with skylights. Inviting flagstone walkway leads to covered front portico with brick stoop; foyer entry with open solid wood staircase and remodeled powder room; formal living room with bay window and separate dining room each with hardwood flooring; granite wet bar areas leads into gourmet kitchen with granite countertops, ceramic tile flooring, stainless steel appliances, and access to massive deck; adjacent breakfast area with ceramic tile flooring; mud room/laundry with wall cabinets, granite countertops and undermount sink; impressive great room with two-story vaulted ceiling, overlook landing, skylights, hardwood flooring, and brick floor-to-ceiling wood-burning fireplace; separate office off of great room with custom built-in bookcases, bay window, recessed lighting and hardwood flooring; sunroom features ceramic tile flooring, vaulted ceiling with skylights, wall of windows with semi-round transom windows, and French door access to deck; upper level features a spacious master bedroom suite with cathedral ceilings, walk-in closet, and sitting room alcove; remodeled master bath with vaulted ceiling, ceramic tile flooring, dual vanities with granite countertops, walk-in shower with glass enclosure and separate jacuzzi whirlpool tub; hallway with great room overlook leads to three additional bedrooms (one with its own sitting area) and two ceramic tile full bathrooms (one en-suite) on the upper level. Fully finished walk-out lower level recreation room with ceramic tile flooring, fireplace, recessed lighting, study, full bath, storage/utility room. Lush professional landscaping compliment the exterior of the home; massive deck extending the entire rear of the home with dual staircases to rear yard and paver patio. Lake Hallowell amenities include outdoor pool, basketball courts, tennis courts, tot lots/playgrounds, biking trails, and jogging/walking paths. Conveniently located minutes to Olney shopping center and restaurants, Olney Theater Center, and easy commute to ICC (I-200) and Georgia Ave.
Location
State MD
County Montgomery
Zoning RE2
Rooms
Other Rooms Living Room, Dining Room, Primary Bedroom, Sitting Room, Bedroom 2, Bedroom 3, Bedroom 4, Kitchen, Game Room, Foyer, Breakfast Room, Sun/Florida Room, Exercise Room, Great Room, Laundry, Office, Recreation Room, Storage Room, Utility Room, Bathroom 2, Bathroom 3, Primary Bathroom, Half Bath
Basement Daylight, Full, Walkout Level, Fully Finished, Windows, Heated, Workshop
Interior
Interior Features Built-Ins, Carpet, Ceiling Fan(s), Chair Railings, Crown Moldings, Family Room Off Kitchen, Formal/Separate Dining Room, Kitchen - Eat-In, Kitchen - Gourmet, Kitchen - Island, Primary Bath(s), Recessed Lighting, Pantry, Soaking Tub, Skylight(s), Upgraded Countertops, Wainscotting, Walk-in Closet(s), Window Treatments, Wood Floors
Hot Water Natural Gas
Heating Forced Air, Heat Pump(s)
Cooling Central A/C, Ceiling Fan(s)
Flooring Carpet, Ceramic Tile, Hardwood
Fireplaces Number 2
Fireplaces Type Mantel(s)
Equipment Built-In Microwave, Dishwasher, Disposal, Exhaust Fan, Icemaker, Oven - Double, Oven/Range - Gas, Refrigerator, Stainless Steel Appliances, Washer, Dryer, Water Heater
Fireplace Y
Window Features Bay/Bow,Palladian,Transom
Appliance Built-In Microwave, Dishwasher, Disposal, Exhaust Fan, Icemaker, Oven - Double, Oven/Range - Gas, Refrigerator, Stainless Steel Appliances, Washer, Dryer, Water Heater
Heat Source Natural Gas
Laundry Main Floor
Exterior
Exterior Feature Porch(es), Deck(s)
Parking Features Garage - Front Entry, Garage Door Opener
Garage Spaces 2.0
Amenities Available Bike Trail, Jog/Walk Path, Pool - Outdoor, Tot Lots/Playground, Tennis Courts
Water Access N
View Trees/Woods
Roof Type Shake
Accessibility None
Porch Porch(es), Deck(s)
Attached Garage 2
Total Parking Spaces 2
Garage Y
Building
Lot Description Backs to Trees, Corner
Story 3+
Sewer Public Sewer
Water Public
Architectural Style Colonial
Level or Stories 3+
Additional Building Above Grade, Below Grade
Structure Type 2 Story Ceilings,Cathedral Ceilings,Vaulted Ceilings
New Construction N
Schools
Elementary Schools Brooke Grove
Middle Schools William H. Farquhar
High Schools Sherwood
School District Montgomery County Public Schools
Others
HOA Fee Include Management,Pool(s),Trash
Senior Community No
Tax ID 160802880937
Ownership Fee Simple
SqFt Source Estimated
Horse Property N
Special Listing Condition Standard
Read Less
Want to know what your home might be worth? Contact us for a FREE valuation!

Our team is ready to help you sell your home for the highest possible price ASAP

Bought with Ermias Getahun • DMV Realty, INC.

GET MORE INFORMATION





