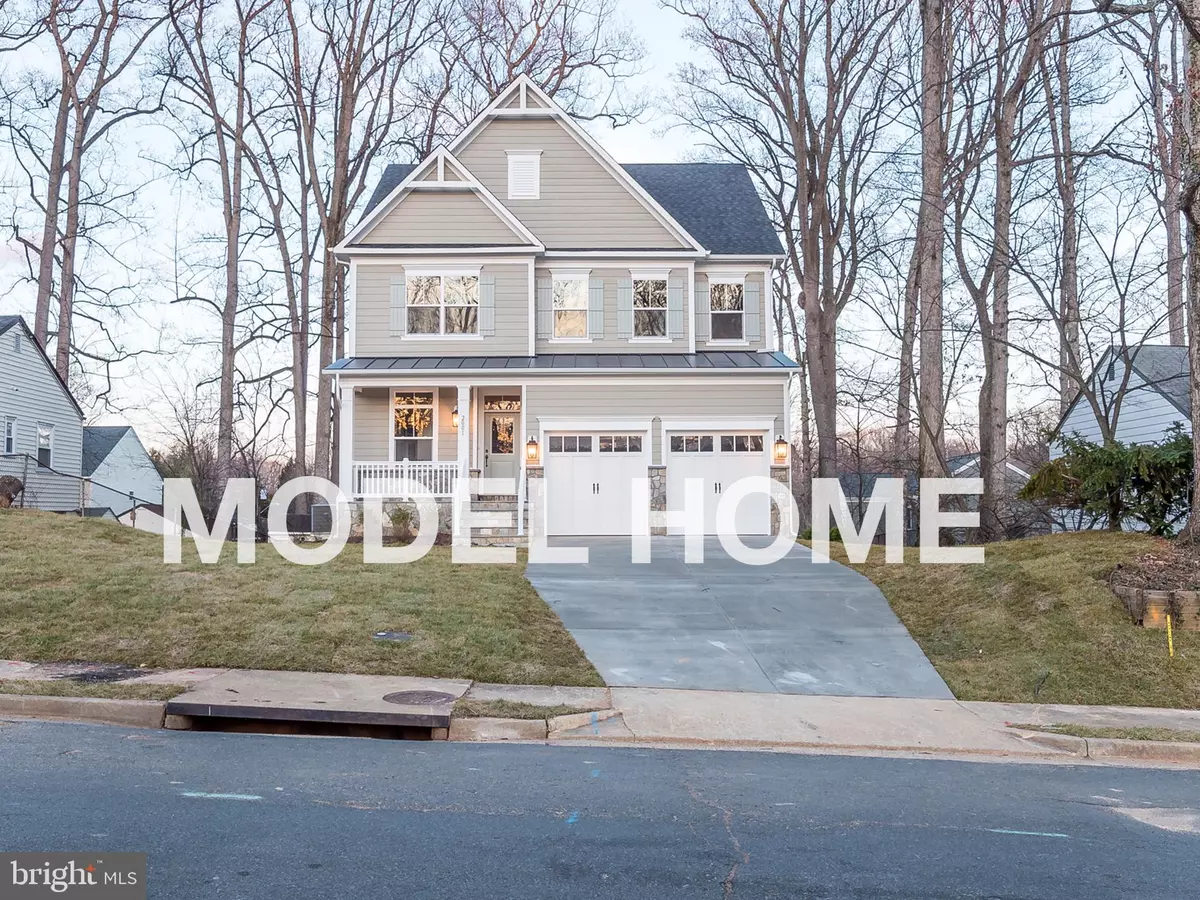$1,534,215
$1,329,000
15.4%For more information regarding the value of a property, please contact us for a free consultation.
1838 PEABODY DR Falls Church, VA 22043
4 Beds
4 Baths
4,648 SqFt
Key Details
Sold Price $1,534,215
Property Type Single Family Home
Sub Type Detached
Listing Status Sold
Purchase Type For Sale
Square Footage 4,648 sqft
Price per Sqft $330
Subdivision Pimmit Hills
MLS Listing ID VAFX1192260
Sold Date 08/12/22
Style Craftsman
Bedrooms 4
Full Baths 3
Half Baths 1
HOA Y/N N
Abv Grd Liv Area 3,309
Originating Board BRIGHT
Year Built 2021
Tax Year 2020
Lot Size 10,010 Sqft
Acres 0.23
Property Description
This beautiful new home to be built by Merion Homes is minutes away from 2 Metro stations. The Cypress model has the best layout for entertaining! It has a great open floor plan with gourmet kitchen that includes a big island and Bosch stainless steel appliances. The multiple windows in the family room allow for incredible natural lighting. The home also has an inviting master suite you wont ever want to leave. A spacious bedroom with sitting room, luxury bath with free standing tub. Call or email now for more information on how to build the home of your dreams!
Location
State VA
County Fairfax
Zoning R-4
Rooms
Basement Fully Finished
Interior
Interior Features Carpet, Chair Railings, Crown Moldings, Dining Area, Family Room Off Kitchen, Floor Plan - Open, Formal/Separate Dining Room, Kitchen - Gourmet
Hot Water Natural Gas
Heating Central, Zoned
Cooling Zoned, Central A/C
Heat Source Natural Gas, Electric
Exterior
Parking Features Garage - Front Entry
Garage Spaces 2.0
Water Access N
Accessibility None
Attached Garage 2
Total Parking Spaces 2
Garage Y
Building
Story 3
Sewer Public Sewer
Water Public
Architectural Style Craftsman
Level or Stories 3
Additional Building Above Grade, Below Grade
New Construction Y
Schools
Elementary Schools Westgate
Middle Schools Kilmer
High Schools Marshall
School District Fairfax County Public Schools
Others
Senior Community No
Tax ID 0401 03 0437
Ownership Fee Simple
SqFt Source Estimated
Special Listing Condition Standard
Read Less
Want to know what your home might be worth? Contact us for a FREE valuation!

Our team is ready to help you sell your home for the highest possible price ASAP

Bought with Thomas E Avent Jr. • RE/MAX West End

GET MORE INFORMATION





