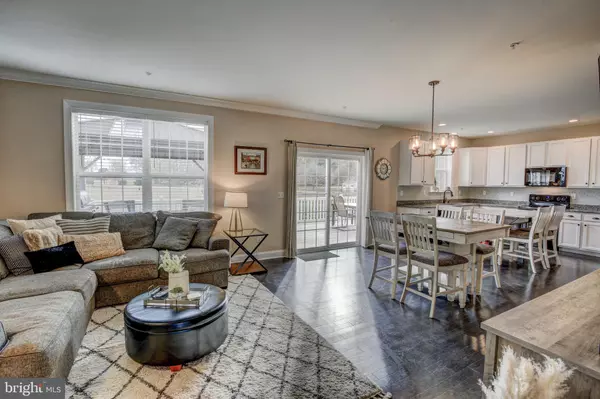$319,900
$319,900
For more information regarding the value of a property, please contact us for a free consultation.
11018 FAIR LN Ridgely, MD 21660
3 Beds
3 Baths
1,814 SqFt
Key Details
Sold Price $319,900
Property Type Single Family Home
Sub Type Detached
Listing Status Sold
Purchase Type For Sale
Square Footage 1,814 sqft
Price per Sqft $176
Subdivision Ashworth West
MLS Listing ID MDCM123774
Sold Date 04/29/20
Style Colonial
Bedrooms 3
Full Baths 2
Half Baths 1
HOA Y/N N
Abv Grd Liv Area 1,814
Originating Board BRIGHT
Year Built 2017
Annual Tax Amount $2,681
Tax Year 2020
Lot Size 1.840 Acres
Acres 1.84
Property Description
It's the home that you drive by each day and think to yourself, "It would be so amazing to call this place home." Finally, you see it pop up, "For Sale"! And in that moment, you leap. Could it be? Is this your chance to own you dream home? Only a few years new, fully upgraded, high-end finishes everywhere? A basement finished and set to entertain, the kitchen, my goodness, the kitchen. Every bell and whistle you'd imagine, all of which is open to the family room. You can see your future here.Your mind races through what it would be like to pull into your two-car garage, to have so much open land, to enjoy cookouts on the new rear deck, it's an oasis! You've got to go see this home. You immediately schedule a private tour and put your plan together. The Area - check - Close to everything you need and even some places you've been wanting to check out. The Upgrades - check- You're excited about having "it all."The Style - check - It's your dream!Space - check- In and out, this home has everything you need.And now for the actual tour, you arrive, a bit nervous, could this really be your dream, could this really be "the one!"?Outside, inside, front, back, kitchen, bathrooms, basement, bedrooms, hardwood floors... nothing disappoints! You are so happy! Smiling from ear to ear.This is it, this is the one! This is your home! Welcome home!
Location
State MD
County Caroline
Zoning R
Rooms
Basement Full, Rough Bath Plumb
Interior
Interior Features Carpet, Ceiling Fan(s), Crown Moldings, Combination Kitchen/Living, Kitchen - Country, Primary Bath(s), Recessed Lighting, Upgraded Countertops, Walk-in Closet(s), Wood Floors, Bar
Heating Heat Pump(s)
Cooling Central A/C
Flooring Wood, Carpet
Equipment Built-In Microwave, Dishwasher, Disposal, Dryer, Washer, Exhaust Fan, Icemaker, Refrigerator, Freezer
Fireplace N
Appliance Built-In Microwave, Dishwasher, Disposal, Dryer, Washer, Exhaust Fan, Icemaker, Refrigerator, Freezer
Heat Source Electric
Laundry Upper Floor
Exterior
Exterior Feature Deck(s), Porch(es)
Garage Garage - Front Entry, Inside Access
Garage Spaces 2.0
Water Access N
Roof Type Asphalt
Accessibility None
Porch Deck(s), Porch(es)
Attached Garage 2
Total Parking Spaces 2
Garage Y
Building
Story 3+
Sewer Private Sewer, Perc Approved Septic
Water Well
Architectural Style Colonial
Level or Stories 3+
Additional Building Above Grade, Below Grade
New Construction N
Schools
School District Caroline County Public Schools
Others
Senior Community No
Tax ID 0607031378
Ownership Fee Simple
SqFt Source Estimated
Special Listing Condition Standard
Read Less
Want to know what your home might be worth? Contact us for a FREE valuation!

Our team is ready to help you sell your home for the highest possible price ASAP

Bought with Michelle Gordon • Cummings & Co. Realtors

GET MORE INFORMATION





