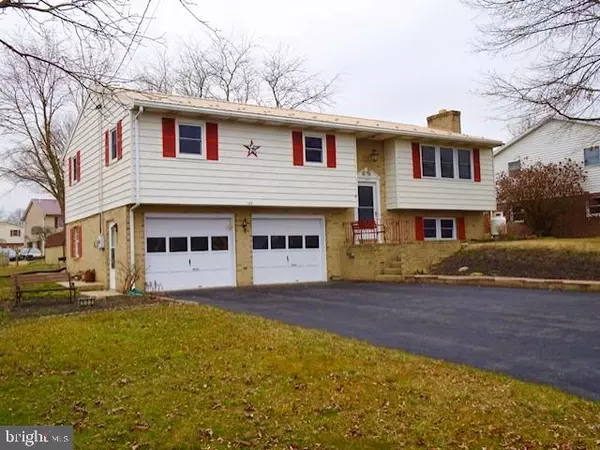$184,900
$184,900
For more information regarding the value of a property, please contact us for a free consultation.
177 MILLHOUSE AVE Chambersburg, PA 17202
3 Beds
3 Baths
1,800 SqFt
Key Details
Sold Price $184,900
Property Type Single Family Home
Sub Type Detached
Listing Status Sold
Purchase Type For Sale
Square Footage 1,800 sqft
Price per Sqft $102
Subdivision Laurich Estates
MLS Listing ID PAFL171432
Sold Date 06/12/20
Style Split Foyer
Bedrooms 3
Full Baths 2
Half Baths 1
HOA Y/N N
Abv Grd Liv Area 1,800
Originating Board BRIGHT
Year Built 1976
Annual Tax Amount $3,467
Tax Year 2019
Lot Size 0.260 Acres
Acres 0.26
Lot Dimensions 80 X 143
Property Description
THIS HOME QUALIFIES FOR VA,USDA AND FHA FINANCING!! Welcome to 177 Millhouse. walk in to this split foyer home and step up the hardwood treads to the large living room . the living room, dining room and hallway have hardwood floors. There is a separate dining room off the kitchen . As you walk thru the kitchen you can step out back into the enclosed rear porch. going back the hallway there is a full bath then the master bedroom with a large closet and master bath with shower. there is also 2 more average + size bedrooms. Then head down the steps to a large family room with a gas fireplace, an additional 1/2 bath down stairs and a separate laundry room . Walk out the side door into a large 2 car 24ft X 24ft garage. HOME WARRANTY INCLUDE WITH FULL PRICE OFFER
Location
State PA
County Franklin
Area St. Thomas Twp (14520)
Zoning NONE
Direction East
Rooms
Other Rooms Living Room, Dining Room, Primary Bedroom, Bedroom 2, Kitchen, Family Room, Bedroom 1, Laundry, Bathroom 1, Bathroom 2, Primary Bathroom
Main Level Bedrooms 3
Interior
Interior Features Floor Plan - Traditional, Kitchen - Table Space, Wood Floors, Primary Bath(s), Dining Area, Ceiling Fan(s)
Hot Water Electric, 60+ Gallon Tank
Heating Heat Pump - Electric BackUp, Baseboard - Electric
Cooling Heat Pump(s), Central A/C
Flooring Hardwood, Carpet, Vinyl
Fireplaces Number 1
Fireplaces Type Fireplace - Glass Doors, Gas/Propane
Equipment Dishwasher, Disposal, Dryer - Electric, Oven/Range - Electric, Refrigerator, Washer
Fireplace Y
Window Features Energy Efficient,Double Hung,Replacement
Appliance Dishwasher, Disposal, Dryer - Electric, Oven/Range - Electric, Refrigerator, Washer
Heat Source Electric
Laundry Lower Floor
Exterior
Exterior Feature Enclosed, Porch(es)
Parking Features Garage - Front Entry, Garage Door Opener
Garage Spaces 2.0
Utilities Available Cable TV Available, Phone, Propane
Water Access N
Roof Type Metal
Accessibility None
Porch Enclosed, Porch(es)
Attached Garage 2
Total Parking Spaces 2
Garage Y
Building
Lot Description Level, Landscaping
Story 2.5
Sewer Public Sewer
Water Public
Architectural Style Split Foyer
Level or Stories 2.5
Additional Building Above Grade, Below Grade
Structure Type Dry Wall
New Construction N
Schools
Elementary Schools St. Thomas
Middle Schools James Buchanan
High Schools James Buchanan
School District Tuscarora
Others
Senior Community No
Tax ID 20-M15-102
Ownership Fee Simple
SqFt Source Estimated
Acceptable Financing FHA, Conventional, Cash
Listing Terms FHA, Conventional, Cash
Financing FHA,Conventional,Cash
Special Listing Condition Standard
Read Less
Want to know what your home might be worth? Contact us for a FREE valuation!

Our team is ready to help you sell your home for the highest possible price ASAP

Bought with Jason K Rugh • Berkshire Hathaway HomeServices Homesale Realty

GET MORE INFORMATION





