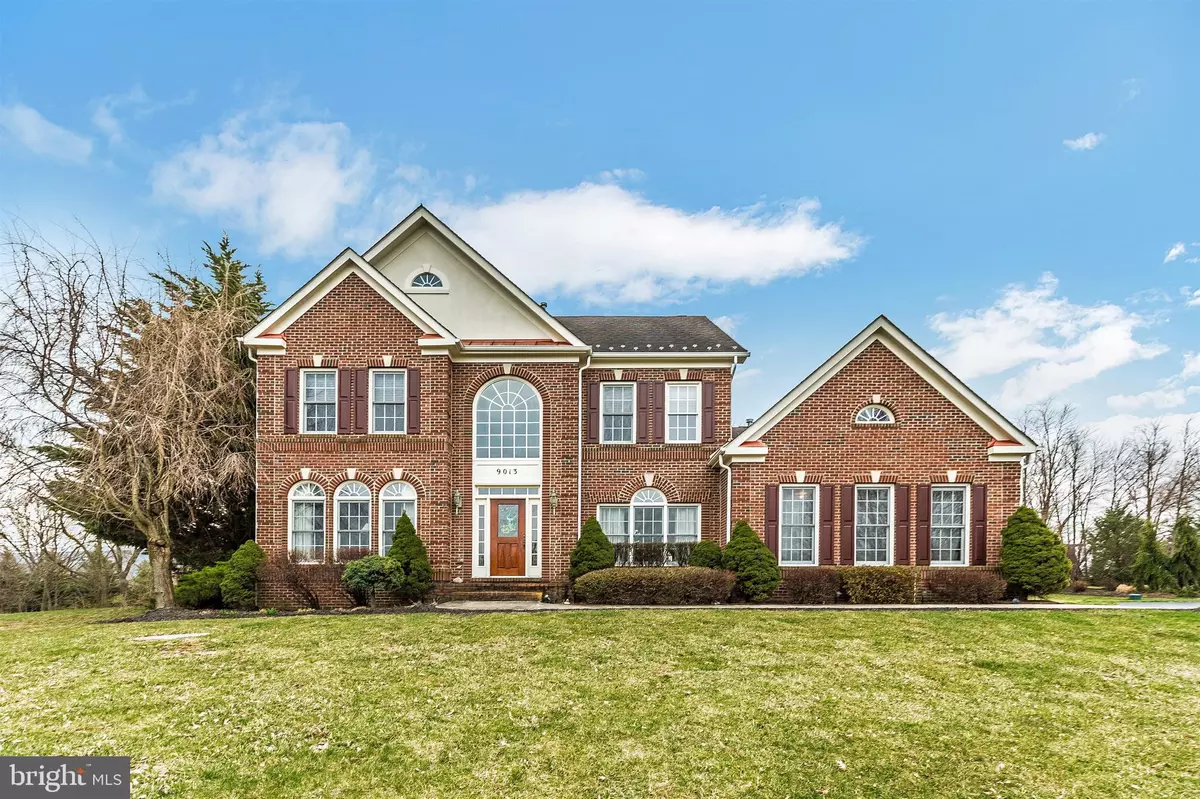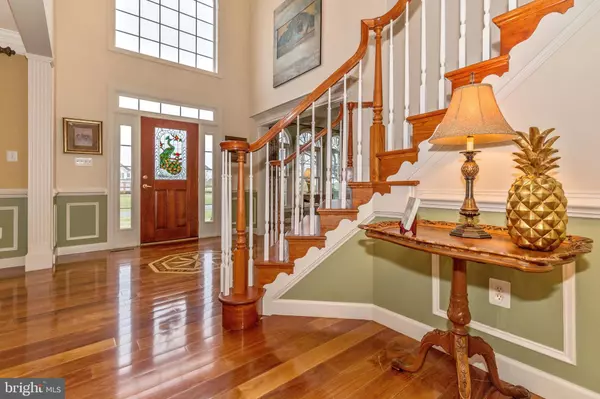$580,000
$585,000
0.9%For more information regarding the value of a property, please contact us for a free consultation.
9013 WILDBERRY CT Boonsboro, MD 21713
4 Beds
4 Baths
5,544 SqFt
Key Details
Sold Price $580,000
Property Type Single Family Home
Sub Type Detached
Listing Status Sold
Purchase Type For Sale
Square Footage 5,544 sqft
Price per Sqft $104
Subdivision Meadows Green
MLS Listing ID MDWA170760
Sold Date 07/28/20
Style Traditional
Bedrooms 4
Full Baths 3
Half Baths 1
HOA Fees $16/ann
HOA Y/N Y
Abv Grd Liv Area 4,544
Originating Board BRIGHT
Year Built 2004
Annual Tax Amount $5,685
Tax Year 2019
Lot Size 1.180 Acres
Acres 1.18
Property Description
You must see this stunning home to appreciate how beautiful it really is! Vacation at home! Enjoy the beautiful inground, gunite pool with its hardscape patio. An oasis in your own backyard! Many upgrades for you to appreciate in this luxurious home. Custom stained glass front door. Impressive wood inlaid floor in foyer. Gorgeous open staircase with loft. The gourmet kitchen features stainless steel appliances, gas cooktop, upgraded granite and a huge island with bar seating. The adjacent family room has an open two story stone fireplace facing the breathtaking inground pool and professionally landscaped patio. The expansive master suite is conveniently located on the first floor with a separate dressing area and large ensuite bath. Three additional bedrooms, one full bath and a lovely balcony view encompass the second level. The huge lower level of this home is finished with a full bath and large family room with a walkout. Only minutes from Hagerstown and Frederick. Conveniently located approximately 2 miles from I-70.
Location
State MD
County Washington
Zoning A(R)
Rooms
Other Rooms Basement
Basement Full, Partially Finished, Walkout Stairs
Main Level Bedrooms 1
Interior
Interior Features Breakfast Area, Built-Ins, Carpet, Chair Railings, Crown Moldings, Curved Staircase, Entry Level Bedroom, Family Room Off Kitchen, Formal/Separate Dining Room, Kitchen - Gourmet, Kitchen - Island, Stain/Lead Glass, Upgraded Countertops
Heating Heat Pump(s)
Cooling Heat Pump(s)
Flooring Carpet, Ceramic Tile, Hardwood
Fireplaces Number 2
Equipment Built-In Microwave, Dishwasher, Disposal, Dryer - Electric, Oven - Double, Washer, Water Heater
Fireplace Y
Appliance Built-In Microwave, Dishwasher, Disposal, Dryer - Electric, Oven - Double, Washer, Water Heater
Heat Source Propane - Owned
Laundry Basement
Exterior
Parking Features Garage - Side Entry
Garage Spaces 2.0
Fence Rear
Pool Fenced, Gunite, Heated, In Ground
Water Access N
View Garden/Lawn, Pasture
Roof Type Asphalt
Accessibility None
Attached Garage 2
Total Parking Spaces 2
Garage Y
Building
Story 2
Sewer Community Septic Tank, Private Septic Tank
Water Well
Architectural Style Traditional
Level or Stories 2
Additional Building Above Grade, Below Grade
New Construction N
Schools
School District Washington County Public Schools
Others
Pets Allowed Y
Senior Community No
Tax ID 2216023930
Ownership Fee Simple
SqFt Source Assessor
Horse Property N
Special Listing Condition Standard
Pets Allowed No Pet Restrictions
Read Less
Want to know what your home might be worth? Contact us for a FREE valuation!

Our team is ready to help you sell your home for the highest possible price ASAP

Bought with Joyce G Gebhart • Northrop Realty

GET MORE INFORMATION





