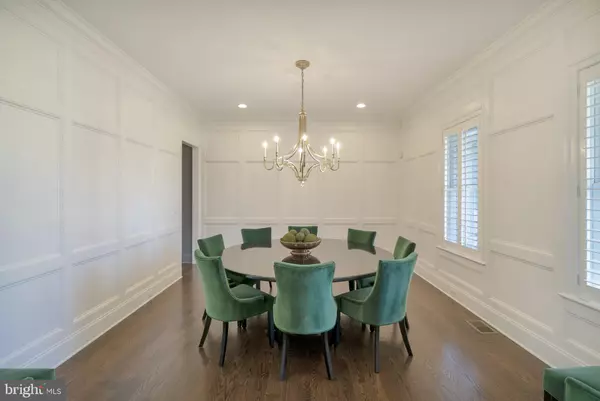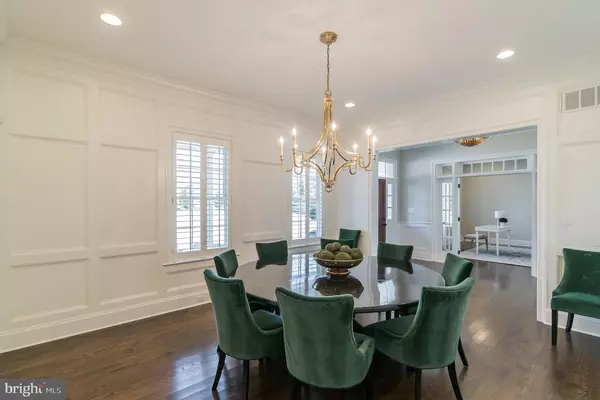$1,460,000
$1,495,000
2.3%For more information regarding the value of a property, please contact us for a free consultation.
1681 HIDDEN WAY Malvern, PA 19355
4 Beds
5 Baths
5,389 SqFt
Key Details
Sold Price $1,460,000
Property Type Single Family Home
Sub Type Detached
Listing Status Sold
Purchase Type For Sale
Square Footage 5,389 sqft
Price per Sqft $270
Subdivision None Available
MLS Listing ID PACT499218
Sold Date 04/30/20
Style Cape Cod
Bedrooms 4
Full Baths 4
Half Baths 1
HOA Y/N N
Abv Grd Liv Area 3,889
Originating Board BRIGHT
Year Built 2014
Annual Tax Amount $16,804
Tax Year 2019
Lot Size 2.490 Acres
Acres 2.49
Lot Dimensions 0.00 x 0.00
Property Description
Stunning 6 year young home, situated on 2.4 acres of natural land boasting privacy & beautiful scenic views. This right size home built by the current owners is beautifully appointed. The winding flagstone walkway leads to the welcoming front porch. Step inside, you will immediately be wowed by the interior features; extensive custom millwork, hardwood floors, paneled wainscoting, 10 ft ceilings, exquisite lighting fixtures, impeccably decorated & open floor plan. Over 5300 Sqft of living area on all 3 levels. Enter the foyer with office on one side, & formal dining room on the other. The impressive formal dining room, features beaded-inset paneled walls & an elegant gold candlestick chandelier that anchors the room perfectly. The center hall leads straight to the bright, open family room featuring views of the open natural land surrounding the house. This room is anchored by the impressive wood fireplace with built-in shelves & coffered ceiling. Leading from the family room is the elegant & bright kitchen. Custom kitchen features beaded-inset Mouser Cabinetry, subway tile, mounted pot-filler, oversized island with marble countertop, large farm style sink, & modern pendant lighting, & separate desk area. Upgraded appliances, Thermador Professional Series, include range with propane fed 6 burner cooktop & dual electric ovens, 48 refrigerator/freezer, & dishwasher. Sunny & bright, the breakfast room features a wall of windows, beadboard ceiling, elegant wrought-iron chandelier & access to deck. Off the kitchen is a large pantry & mud room. Impressive herringbone patterned floor, this room features pantry, built-in cubbies, bench & hooks & access to the 3-car attached garage. The butler s pantry with handsome beaded-inset cabinets with walnut top & gold pulls, speckled backsplash mirror, & wine refrigerator complete this area. Modern powder room features tasteful wallpaper, accenting the gold touches found throughout the house. The turned staircase opens to the center hall & family room featuring a large oversized window with cozy window seat & a massive modern chandelier. Hardwood floors continue to the 2nd flr. The spacious master suite offers large bedroom and master bathroom with his & her vanities with marble tops, large mirrors, soaking tub with marble & enclosed oversized marble shower . he walk-in closet features a built-in dresser, chandelier & a plethora of hanging bars & shelves. Bedroom 2 features access to a hallway bathroom with Corian top vanity, beehive hexagon black & white tile, & subway tiled stall shower. Bedrooms 3 & 4 are served by a Jack & Jill bathroom featuring grey tile floor, tub/shower combination. Laundry room offers cabinetry, granite top, sink, front loading washer & dryer. The open staircase leads to an amazing finished lower level. This level features a seating area with daylight windows, built-in cabinetry & shelves, 10 ceilings, 5th bedroom/office with murphy bed, large closet & full bathroom. The bar area has seating for 4/5, walnut countertop, custom cabinetry, refrigerator, sink, icemaker & Bosch dishwasher. Walk out from the lower level to the stunning outdoor patio. The covered area includes built in grill, cooler, ceiling fan, & seating area. Speaker system serves the basement, kitchen, family room, deck and patio. The custom-built stone wood fireplace surrounded by seating area provides many months of entertaining. Stairs connect the flagstone patio to the deck off the kitchen. Little Valley Creek runs through the back of the property, as it also touches on the pond. Incorporating the history and character are stone walls off the patio, the rustic ruins of a large stone barn from years gone by. The exterior of the home is gray mica schist stone & hardie board siding. Award winning T/E School District. This private lot & newer home affords affords the opportunity to have it all within close proximity to shopping, restaurants, major highways, and the train!
Location
State PA
County Chester
Area Tredyffrin Twp (10343)
Zoning R1/2
Rooms
Other Rooms Dining Room, Primary Bedroom, Bedroom 2, Bedroom 3, Bedroom 4, Kitchen, Family Room, Breakfast Room, Great Room, Laundry, Mud Room, Office, Bathroom 2, Bathroom 3, Primary Bathroom, Full Bath, Half Bath, Additional Bedroom
Basement Full, Daylight, Full, Fully Finished, Walkout Level, Windows
Interior
Interior Features Bar, Breakfast Area, Built-Ins, Butlers Pantry, Carpet, Ceiling Fan(s), Chair Railings, Crown Moldings, Dining Area, Family Room Off Kitchen, Floor Plan - Open, Formal/Separate Dining Room, Kitchen - Eat-In, Kitchen - Gourmet, Kitchen - Island, Primary Bath(s), Pantry, Recessed Lighting, Skylight(s), Soaking Tub, Sprinkler System, Stall Shower, Tub Shower, Wainscotting, Upgraded Countertops, Walk-in Closet(s), Window Treatments, Wood Floors
Hot Water Propane
Heating Forced Air
Cooling Central A/C
Flooring Hardwood, Carpet, Ceramic Tile
Fireplaces Number 1
Fireplaces Type Wood
Equipment Built-In Microwave, Built-In Range, Cooktop, Dishwasher, Disposal, Dryer - Front Loading, Instant Hot Water, Microwave, Oven - Double, Oven - Wall, Range Hood, Refrigerator, Six Burner Stove, Stainless Steel Appliances, Washer - Front Loading, Water Heater
Fireplace Y
Appliance Built-In Microwave, Built-In Range, Cooktop, Dishwasher, Disposal, Dryer - Front Loading, Instant Hot Water, Microwave, Oven - Double, Oven - Wall, Range Hood, Refrigerator, Six Burner Stove, Stainless Steel Appliances, Washer - Front Loading, Water Heater
Heat Source Geo-thermal
Laundry Upper Floor
Exterior
Exterior Feature Deck(s), Patio(s)
Parking Features Garage - Side Entry, Built In, Garage Door Opener, Inside Access
Garage Spaces 3.0
Utilities Available Propane, Cable TV
Water Access N
View Pasture, Trees/Woods
Roof Type Architectural Shingle
Accessibility None
Porch Deck(s), Patio(s)
Attached Garage 3
Total Parking Spaces 3
Garage Y
Building
Lot Description Backs to Trees, Front Yard, Landscaping, Rear Yard
Story 2
Sewer Public Sewer
Water Public
Architectural Style Cape Cod
Level or Stories 2
Additional Building Above Grade, Below Grade
Structure Type 9'+ Ceilings,Dry Wall
New Construction N
Schools
Elementary Schools Valley Forge
Middle Schools Valley Forge
High Schools Conestoga Senior
School District Tredyffrin-Easttown
Others
Senior Community No
Tax ID 43-09 -0070.0100
Ownership Fee Simple
SqFt Source Estimated
Security Features Security System
Acceptable Financing Conventional
Horse Property N
Listing Terms Conventional
Financing Conventional
Special Listing Condition Standard
Read Less
Want to know what your home might be worth? Contact us for a FREE valuation!

Our team is ready to help you sell your home for the highest possible price ASAP

Bought with Tracy M Pulos • BHHS Fox & Roach Wayne-Devon

GET MORE INFORMATION





