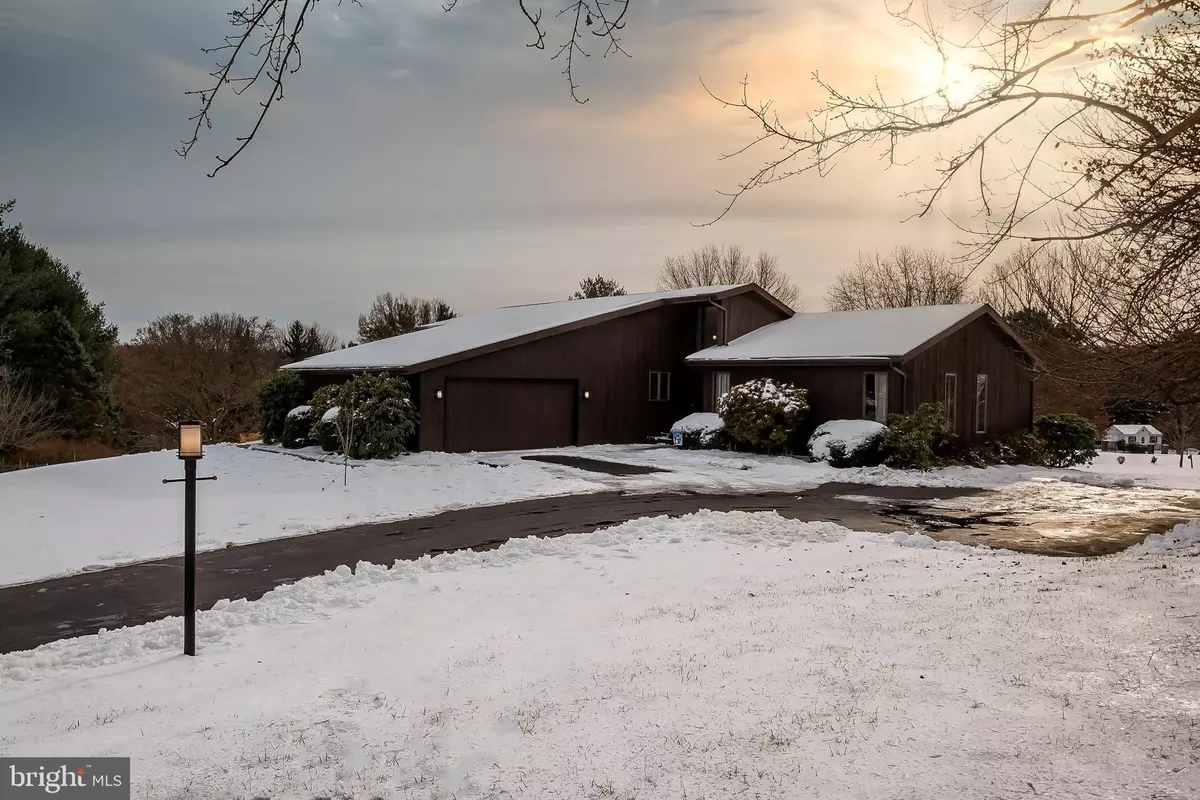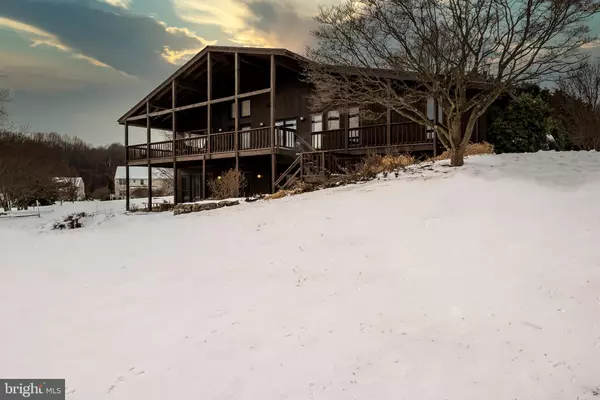$475,000
$469,900
1.1%For more information regarding the value of a property, please contact us for a free consultation.
2401 FRESHMAN DR Bel Air, MD 21015
3 Beds
3 Baths
2,782 SqFt
Key Details
Sold Price $475,000
Property Type Single Family Home
Sub Type Detached
Listing Status Sold
Purchase Type For Sale
Square Footage 2,782 sqft
Price per Sqft $170
Subdivision Campus Hills Estates
MLS Listing ID MDHR255120
Sold Date 02/12/21
Style Contemporary
Bedrooms 3
Full Baths 3
HOA Fees $29/ann
HOA Y/N Y
Abv Grd Liv Area 1,882
Originating Board BRIGHT
Year Built 1988
Annual Tax Amount $4,100
Tax Year 2020
Lot Size 1.290 Acres
Acres 1.29
Property Description
Beautiful contemporary home that is move in ready for you! This home is in great condition. The sellers have done over $45,000 in improvements since 2018, including a new roof, repair and painting of the cedar siding on the exterior, updated light fixtures, interior was painted, new window treatments and blinds, new flooring in family room, new carpeting on lower level, and so much more! You will love the the flat open lot in the quiet Campus Hills community. Come and see for yourself! You will love it!
Location
State MD
County Harford
Zoning RR
Rooms
Basement Walkout Level, Rear Entrance, Partially Finished, Interior Access, Heated, Daylight, Partial
Main Level Bedrooms 3
Interior
Interior Features Ceiling Fan(s), Central Vacuum, Combination Dining/Living, Kitchen - Eat-In, Wood Floors
Hot Water Electric
Heating Heat Pump(s)
Cooling Ceiling Fan(s), Central A/C
Equipment Oven - Wall, Oven - Double, Dishwasher, Dryer, Washer, Built-In Microwave, Cooktop, Refrigerator
Window Features Casement
Appliance Oven - Wall, Oven - Double, Dishwasher, Dryer, Washer, Built-In Microwave, Cooktop, Refrigerator
Heat Source Electric
Laundry Main Floor
Exterior
Parking Features Garage - Front Entry, Inside Access
Garage Spaces 2.0
Water Access N
Roof Type Asphalt,Shingle
Accessibility None
Attached Garage 2
Total Parking Spaces 2
Garage Y
Building
Story 2
Sewer Community Septic Tank, Private Septic Tank
Water Well
Architectural Style Contemporary
Level or Stories 2
Additional Building Above Grade, Below Grade
New Construction N
Schools
Elementary Schools Prospect Mill
Middle Schools Southampton
High Schools C. Milton Wright
School District Harford County Public Schools
Others
Senior Community No
Tax ID 1303163962
Ownership Fee Simple
SqFt Source Assessor
Security Features Electric Alarm
Acceptable Financing Cash, Conventional, FHA
Horse Property N
Listing Terms Cash, Conventional, FHA
Financing Cash,Conventional,FHA
Special Listing Condition Standard
Read Less
Want to know what your home might be worth? Contact us for a FREE valuation!

Our team is ready to help you sell your home for the highest possible price ASAP

Bought with Meghan Hoffman • RE/MAX First Choice

GET MORE INFORMATION





