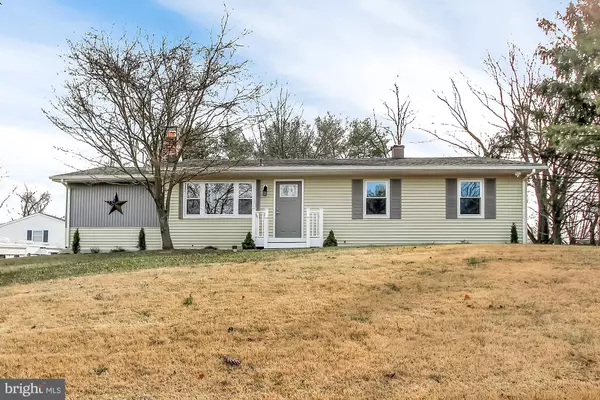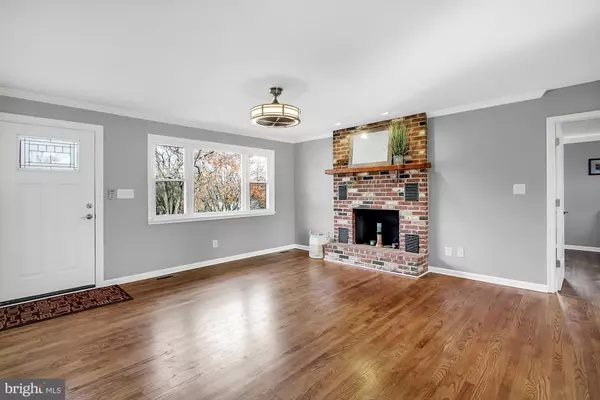$385,000
$384,900
For more information regarding the value of a property, please contact us for a free consultation.
1407 BUCKTHORN DR Jarrettsville, MD 21084
5 Beds
3 Baths
2,538 SqFt
Key Details
Sold Price $385,000
Property Type Single Family Home
Sub Type Detached
Listing Status Sold
Purchase Type For Sale
Square Footage 2,538 sqft
Price per Sqft $151
Subdivision Northampton
MLS Listing ID MDHR243730
Sold Date 03/30/20
Style Ranch/Rambler
Bedrooms 5
Full Baths 3
HOA Y/N N
Abv Grd Liv Area 1,638
Originating Board BRIGHT
Year Built 1973
Annual Tax Amount $2,589
Tax Year 2020
Lot Size 0.459 Acres
Acres 0.46
Lot Dimensions 100.00 x 200.00
Property Description
BUYER FINANCING FELL THROUGH, NOW IS YOUR CHANCE! Get it while you can!!! Remarkably cosmetically remodeled rancher in the sought after of Jarrettsville WITH PUBLIC SEWER!YES, you can live in the country and still leave the septic woes behind! With a master suite on one side and the remainder of the bedrooms on the other! Finished basement with high grade vinyl plank flooring and ANOTHER FULL BATHROOM!!! Remarkable high end finishings throughout the home! 3 FULL bathrooms!! The entire yard has been cleared and seeded! There is electric out to a previous shed site, framed out for a picnic area or place a new shed there. A wood burning fireplace on the main level and a woodstove hearth downstairs make this home cozy and cut the heating bills with the BRAND NEW HEAT PUMP!!! All new appliances, bathrooms and MORE!!!NEW ROOF, APPLIANCES, WINDOWS, DOORS, TRIM, AND SO MUCH MORE!!!CLOSE TO SEVERAL NATURE SITES AND STATE PARKS!!
Location
State MD
County Harford
Zoning RR
Rooms
Other Rooms Living Room, Dining Room, Primary Bedroom, Bedroom 2, Bedroom 3, Bedroom 4, Bedroom 5, Kitchen, Family Room, Utility Room, Bathroom 2, Primary Bathroom
Basement Fully Finished, Heated, Improved, Interior Access, Outside Entrance, Rear Entrance, Walkout Stairs, Other
Main Level Bedrooms 4
Interior
Heating Heat Pump - Oil BackUp, Forced Air
Cooling Central A/C, Heat Pump(s)
Flooring Hardwood, Ceramic Tile
Fireplaces Number 1
Fireplaces Type Wood
Equipment Refrigerator, Built-In Microwave, Built-In Range, Dishwasher, Disposal
Fireplace Y
Appliance Refrigerator, Built-In Microwave, Built-In Range, Dishwasher, Disposal
Heat Source Electric, Oil
Laundry Lower Floor
Exterior
Water Access N
Roof Type Architectural Shingle
Accessibility 32\"+ wide Doors, Level Entry - Main, Other
Garage N
Building
Story 2
Sewer Public Sewer
Water Well
Architectural Style Ranch/Rambler
Level or Stories 2
Additional Building Above Grade, Below Grade
New Construction N
Schools
Elementary Schools North Bend
Middle Schools North Harford
High Schools North Harford
School District Harford County Public Schools
Others
Senior Community No
Tax ID 04-008375
Ownership Fee Simple
SqFt Source Assessor
Acceptable Financing Cash, Conventional, FHA, USDA, VA, Other
Listing Terms Cash, Conventional, FHA, USDA, VA, Other
Financing Cash,Conventional,FHA,USDA,VA,Other
Special Listing Condition Standard
Read Less
Want to know what your home might be worth? Contact us for a FREE valuation!

Our team is ready to help you sell your home for the highest possible price ASAP

Bought with Michael Maxwell • RE/MAX First Choice
GET MORE INFORMATION





