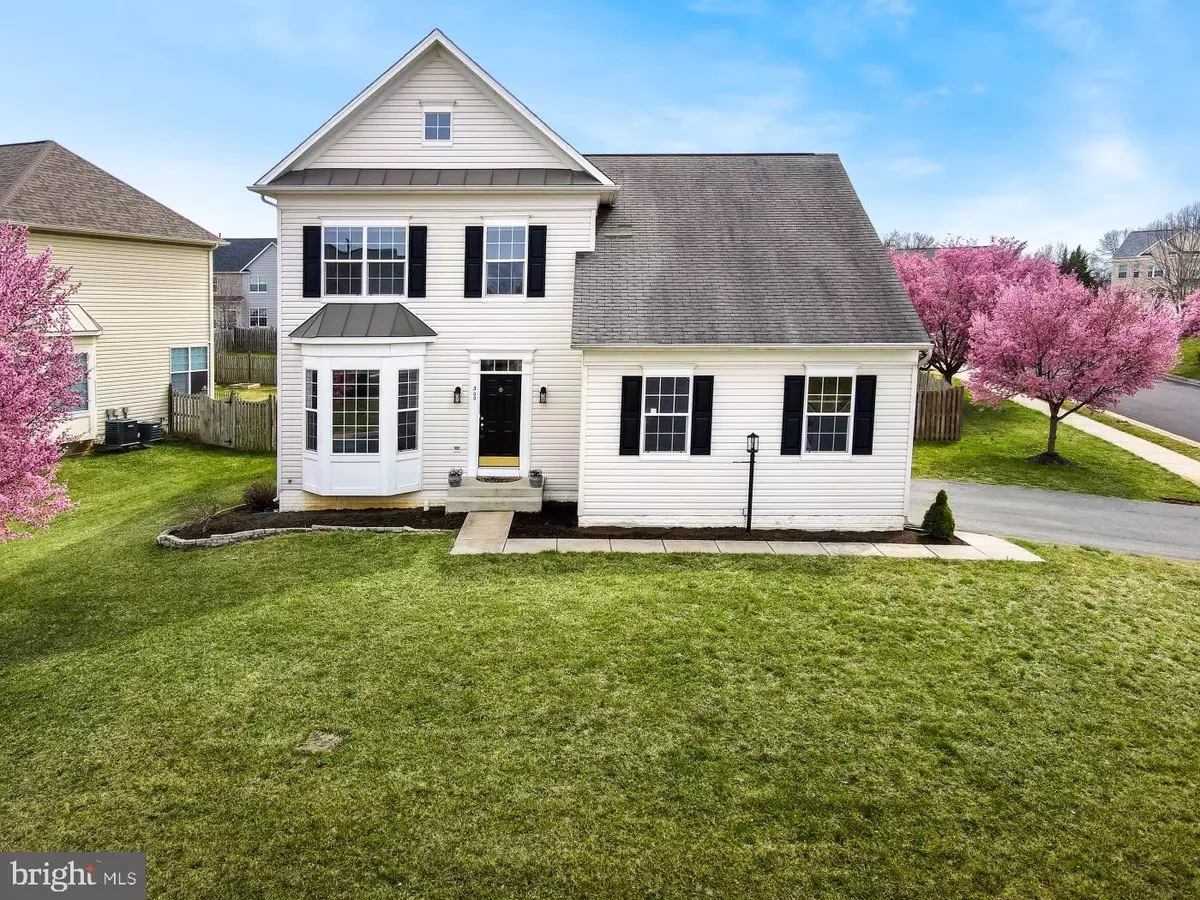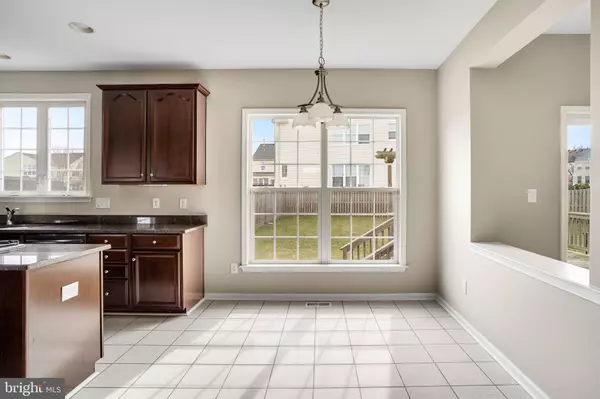$458,000
$424,900
7.8%For more information regarding the value of a property, please contact us for a free consultation.
300 STAYMAN DR Berryville, VA 22611
4 Beds
5 Baths
2,796 SqFt
Key Details
Sold Price $458,000
Property Type Single Family Home
Sub Type Detached
Listing Status Sold
Purchase Type For Sale
Square Footage 2,796 sqft
Price per Sqft $163
Subdivision Apple Glen
MLS Listing ID VACL112168
Sold Date 04/26/21
Style Colonial
Bedrooms 4
Full Baths 4
Half Baths 1
HOA Fees $40/mo
HOA Y/N Y
Abv Grd Liv Area 2,444
Originating Board BRIGHT
Year Built 2006
Annual Tax Amount $3,094
Tax Year 2020
Lot Size 10,454 Sqft
Acres 0.24
Property Sub-Type Detached
Property Description
Home sweet home! 300 Stayman Drive is located in a community that is a slice of Americana located in Berryville, a sweet and burgeoningly hip town. This side-load garage home on a spacious corner lot off a cul-de-sac street is calling your name. It has a large, fully-fenced backyard with a deck... perfect for dreamy summer BBQs. The main level features stylish wood-look flooring, and the house is painted in a neutral two-tone throughout. The gourmet kitchen has a center island with cooktop, double wall ovens, refrigerator with 3 doors. Appliances are stainless, and the cherry cabinets with granite counters provide a rich and warm space for gathering. This is open to the family room, which features a cozy gas fireplace, and a sliding glass door to the deck. The upper level has such a cool floor plan! Go up one set of steps to a private en suite bedroom/bathroom (perhaps a teen or princess suite? or an office?), or travel up another set of steps, which lead to the Owner's suite and the 3rd & 4th bedrooms and bathrooms. The Owner's suite is huge, with a gracious walk in closet. The luxurious en suite Owner's bathroom has a soaking tub, enclosed shower, plus dual vanities. The lower level is finished well, with a den and full bathroom, plus a rec room which exits out to the backyard via stairs. There is also a storage/utility/laundry area. This level is perfect for either kicking back and relaxing, as well as a quiet space for school or professional work! The home has Comcast high-speed internet. The current owner has made the following improvements in the past 3 years: new LVP flooring, replaced most appliances (dishwasher, refrigerator, washer, dryer, microwave), replaced sump pump, replaced one of two garage openers (provides extra ceiling storage), Nest thermostats, fresh mulch and he has always had an HVAC maintenance contract. While visiting Berryville, pop into Cordial Coffee to grab a scrumptious waffle. Browse through charming finds at Hip & Humble Antiques. Find the perfect unique gift at Modern Mercantile. Stroll down Main Street for more unique shops and restaurants. If you're looking for a relaxed and wholesome lifestyle, Berryville may be just the place for you! ***Please submit your offer to listing agent by noon Monday, 3/29. Please - no more than 3 people in the home at one time, with masks on while inside. Please remove shoes or wear shoe covers. Thank you for coming!
Location
State VA
County Clarke
Zoning AR
Rooms
Basement Full, Fully Finished, Connecting Stairway, Walkout Stairs
Interior
Interior Features Ceiling Fan(s), Kitchen - Gourmet, Kitchen - Island, Upgraded Countertops, Family Room Off Kitchen, Walk-in Closet(s), Soaking Tub, Stall Shower
Hot Water Natural Gas
Heating Forced Air
Cooling Central A/C
Fireplaces Number 1
Fireplaces Type Gas/Propane
Equipment Cooktop, Dishwasher, Disposal, Dryer, Icemaker, Refrigerator, Washer, Water Heater, Stainless Steel Appliances, Microwave, Oven - Wall, Oven - Double, Trash Compactor
Fireplace Y
Appliance Cooktop, Dishwasher, Disposal, Dryer, Icemaker, Refrigerator, Washer, Water Heater, Stainless Steel Appliances, Microwave, Oven - Wall, Oven - Double, Trash Compactor
Heat Source Natural Gas
Laundry Has Laundry, Dryer In Unit, Washer In Unit
Exterior
Exterior Feature Deck(s)
Parking Features Garage Door Opener, Garage - Side Entry
Garage Spaces 2.0
Fence Fully
Amenities Available Picnic Area, Tot Lots/Playground
Water Access N
Accessibility None
Porch Deck(s)
Attached Garage 2
Total Parking Spaces 2
Garage Y
Building
Lot Description Corner
Story 2
Sewer Public Sewer
Water Public
Architectural Style Colonial
Level or Stories 2
Additional Building Above Grade, Below Grade
New Construction N
Schools
Elementary Schools D G Cooley
Middle Schools Johnson-Williams
High Schools Clarke County
School District Clarke County Public Schools
Others
HOA Fee Include Common Area Maintenance,Insurance
Senior Community No
Tax ID 14A2--13-84
Ownership Fee Simple
SqFt Source Estimated
Special Listing Condition Standard
Read Less
Want to know what your home might be worth? Contact us for a FREE valuation!

Our team is ready to help you sell your home for the highest possible price ASAP

Bought with Agustin S Martinez • Spring Hill Real Estate, LLC.
GET MORE INFORMATION





