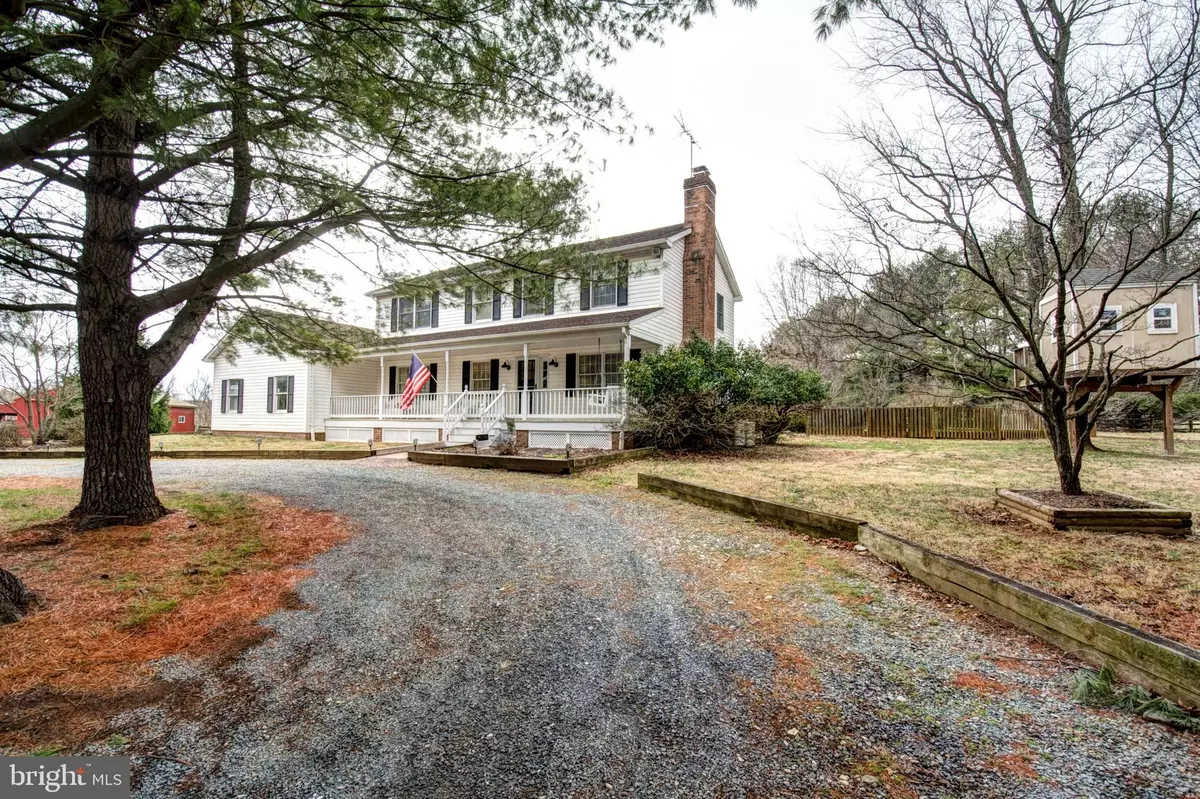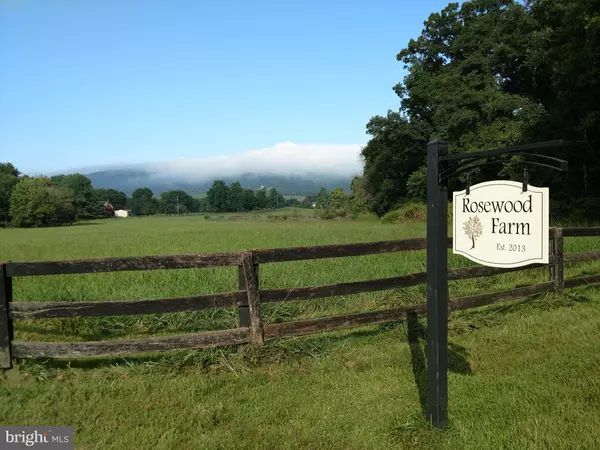$830,000
$850,000
2.4%For more information regarding the value of a property, please contact us for a free consultation.
19145 WALSH FARM LN Bluemont, VA 20135
4 Beds
3 Baths
2,456 SqFt
Key Details
Sold Price $830,000
Property Type Single Family Home
Sub Type Detached
Listing Status Sold
Purchase Type For Sale
Square Footage 2,456 sqft
Price per Sqft $337
Subdivision Berkeley Chase
MLS Listing ID VALO403830
Sold Date 04/29/20
Style Colonial
Bedrooms 4
Full Baths 2
Half Baths 1
HOA Y/N N
Abv Grd Liv Area 2,456
Originating Board BRIGHT
Year Built 1985
Annual Tax Amount $6,521
Tax Year 2019
Lot Size 10.890 Acres
Acres 10.89
Property Sub-Type Detached
Property Description
What a sweet opportunity to own...Beautifully sited and nestled at the foothills of the Blue Ridge Mountains, this incredible 10+ acre, 4 bedroom Country Home is a visionary's dream where horses, cattle, cornfields and gorgeous mountains can be seen from the TWO HOMES, and includes Barn, Paddocks, Stream, and much more!. The Main residence features an updated Country Kitchen where the smell of garden treasures can be found along with modern white Cabinets, Stainless Steel appliances, Granite counters, breakfast bar, plus a fantastic study/desk area adjacent to the Kitchen and Dining area. Feel how Easy living begins the moment you see Rosewood Farm's circular, tree-lined drive leading to the charming residence. Choose Morning coffee on the front porch or gather with friends and family on the expansive backyard deck and pool area. Cozy up in winter by the fireplaces in the Living Room or Family Room! This home boasts hardwood floors, the family room's huge built-in bookcases, & mudroom. The upper level features gleaming wood floors, Master Bedroom Suite with updated Master Bath. 3 additional Bedrooms and another updated Full Bath are located here. The 2 Bedroom, 2 Bath Guest Home is perfect for additional income. The Barn has three stalls and electric, water can easily be plumbed from guest house. This Property is Great for In-Laws, visiting folks & Tourist who love our Loudoun County vineyards, breweries, and history. You are right where life offers you gorgeous views, the serenity of the lush farmlands, Mountains, and the quaint town of Bluemont. Not many Horse Farms with Guest Homes available.. The property enjoys easy access to Route 7 and is within a 45 minutes of Dulles International Airport**Seller not Responsible for Roll Back Taxes** TAX REDUCTION for LAND USE REFILED THIS YEAR AND IN PLACE FOR NEW BUYERS Want to Have Your Own Virtual Tour with the Listing Agent? Walk around, get questions answered, and see all the features you want. Call for showings or see tour here - shorturl.at/nrtxS
Location
State VA
County Loudoun
Zoning 01
Rooms
Other Rooms Living Room, Dining Room, Primary Bedroom, Sitting Room, Bedroom 2, Bedroom 3, Bedroom 4, Kitchen, Family Room, Basement, Foyer, Mud Room, Bathroom 2, Primary Bathroom
Basement Full, Unfinished
Interior
Interior Features Breakfast Area, Built-Ins, Carpet, Ceiling Fan(s), Dining Area, Exposed Beams, Floor Plan - Traditional, Kitchen - Country, Kitchen - Eat-In, Kitchen - Gourmet, Kitchen - Table Space, Primary Bath(s), Recessed Lighting, Walk-in Closet(s), Window Treatments, Wood Floors
Hot Water Electric
Cooling Ceiling Fan(s), Central A/C
Flooring Ceramic Tile, Hardwood
Fireplaces Number 2
Equipment Built-In Microwave, Dishwasher, Disposal, Dryer, Exhaust Fan, Icemaker, Oven/Range - Gas, Refrigerator, Stainless Steel Appliances, Washer
Appliance Built-In Microwave, Dishwasher, Disposal, Dryer, Exhaust Fan, Icemaker, Oven/Range - Gas, Refrigerator, Stainless Steel Appliances, Washer
Heat Source Electric
Laundry Main Floor
Exterior
Exterior Feature Deck(s), Porch(es)
Parking Features Garage - Side Entry
Garage Spaces 2.0
Fence Board, Masonry/Stone, Wood
Pool Fenced, In Ground
Water Access N
View Mountain, Panoramic, Pasture, Trees/Woods
Street Surface Gravel
Accessibility None
Porch Deck(s), Porch(es)
Road Frontage Private
Attached Garage 2
Total Parking Spaces 2
Garage Y
Building
Lot Description Backs to Trees, Vegetation Planting, Other, Front Yard, Irregular, Rear Yard, Secluded
Story 3+
Sewer Gravity Sept Fld
Water Well
Architectural Style Colonial
Level or Stories 3+
Additional Building Above Grade, Below Grade
Structure Type Beamed Ceilings
New Construction N
Schools
Elementary Schools Round Hill
Middle Schools Harmony
High Schools Woodgrove
School District Loudoun County Public Schools
Others
Senior Community No
Tax ID 634181629000
Ownership Fee Simple
SqFt Source Assessor
Horse Property Y
Horse Feature Paddock, Horses Allowed
Special Listing Condition Standard
Read Less
Want to know what your home might be worth? Contact us for a FREE valuation!

Our team is ready to help you sell your home for the highest possible price ASAP

Bought with Karen S Ritchey • Keller Williams Realty
GET MORE INFORMATION





