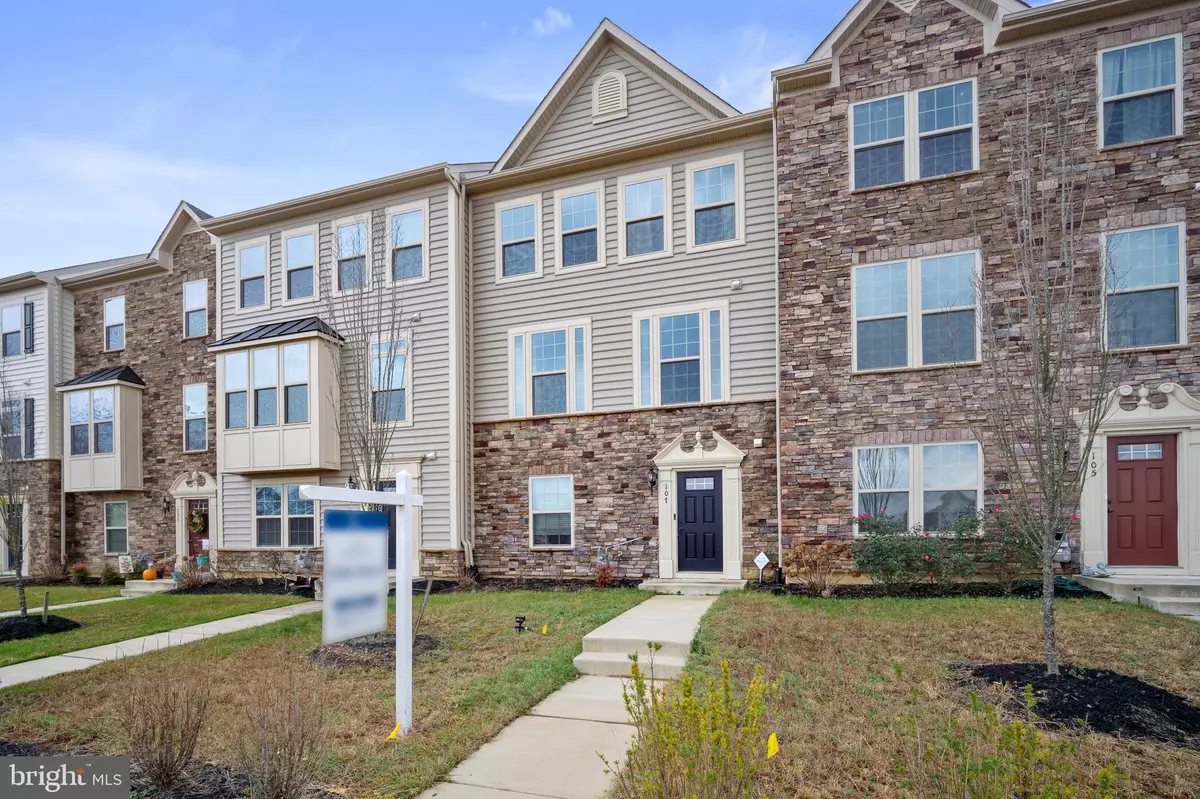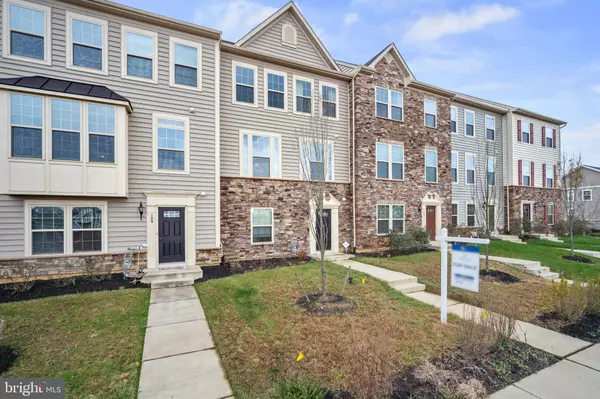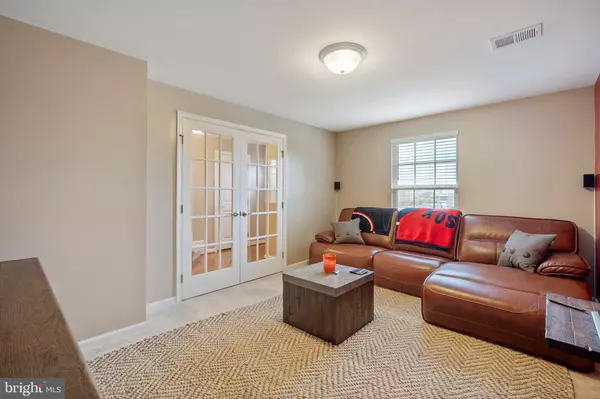$400,000
$395,000
1.3%For more information regarding the value of a property, please contact us for a free consultation.
107 SWEETGUM CT Stafford, VA 22554
3 Beds
3 Baths
2,302 SqFt
Key Details
Sold Price $400,000
Property Type Townhouse
Sub Type Interior Row/Townhouse
Listing Status Sold
Purchase Type For Sale
Square Footage 2,302 sqft
Price per Sqft $173
Subdivision Embrey Mill
MLS Listing ID VAST227854
Sold Date 01/14/21
Style Traditional
Bedrooms 3
Full Baths 2
Half Baths 1
HOA Fees $125/mo
HOA Y/N Y
Abv Grd Liv Area 1,848
Originating Board BRIGHT
Year Built 2016
Annual Tax Amount $3,219
Tax Year 2020
Property Description
Beautiful, spacious 3 level townhome with a 2 car garage located in the pristine community of Embrey Mill. This home offers 3 bedrooms and 2 full and 1 half bathrooms. This modern open floor plan accents the gourmet kitchen and large island that includes a great amount of cabinet and counter top space. The bright and open living room and separate dining area all lay on a beautiful hardwood floor. Upper level has 3 bedrooms, Master has a soaking tub as well as a large walk-in closet. You can enjoy the community's stunning amenities such as the Grounds Bistro & Cafe, Clubhouse, resort-style pool, dog park, playgrounds, soccer field and so much more! A short distance TO I-95 SHOPPING AND QUANTICO MARINE BASEHOME. Your new keys and lifestyle are waiting for You; Welcome home!
Location
State VA
County Stafford
Zoning PD2
Rooms
Basement Full
Interior
Hot Water Natural Gas
Heating Hot Water
Cooling Central A/C
Flooring Laminated, Carpet, Hardwood
Heat Source Natural Gas
Exterior
Parking Features Garage Door Opener
Garage Spaces 2.0
Utilities Available Natural Gas Available, Electric Available
Amenities Available Jog/Walk Path, Pool - Outdoor, Fitness Center
Water Access N
Roof Type Shingle,Composite
Accessibility None
Attached Garage 2
Total Parking Spaces 2
Garage Y
Building
Story 3
Sewer Public Sewer
Water Public
Architectural Style Traditional
Level or Stories 3
Additional Building Above Grade, Below Grade
New Construction N
Schools
High Schools Colonial Forge
School District Stafford County Public Schools
Others
HOA Fee Include Trash
Senior Community No
Tax ID 29-G-1- -95
Ownership Other
Special Listing Condition Standard
Read Less
Want to know what your home might be worth? Contact us for a FREE valuation!

Our team is ready to help you sell your home for the highest possible price ASAP

Bought with Chris Asmus • NextHome Mission

GET MORE INFORMATION





