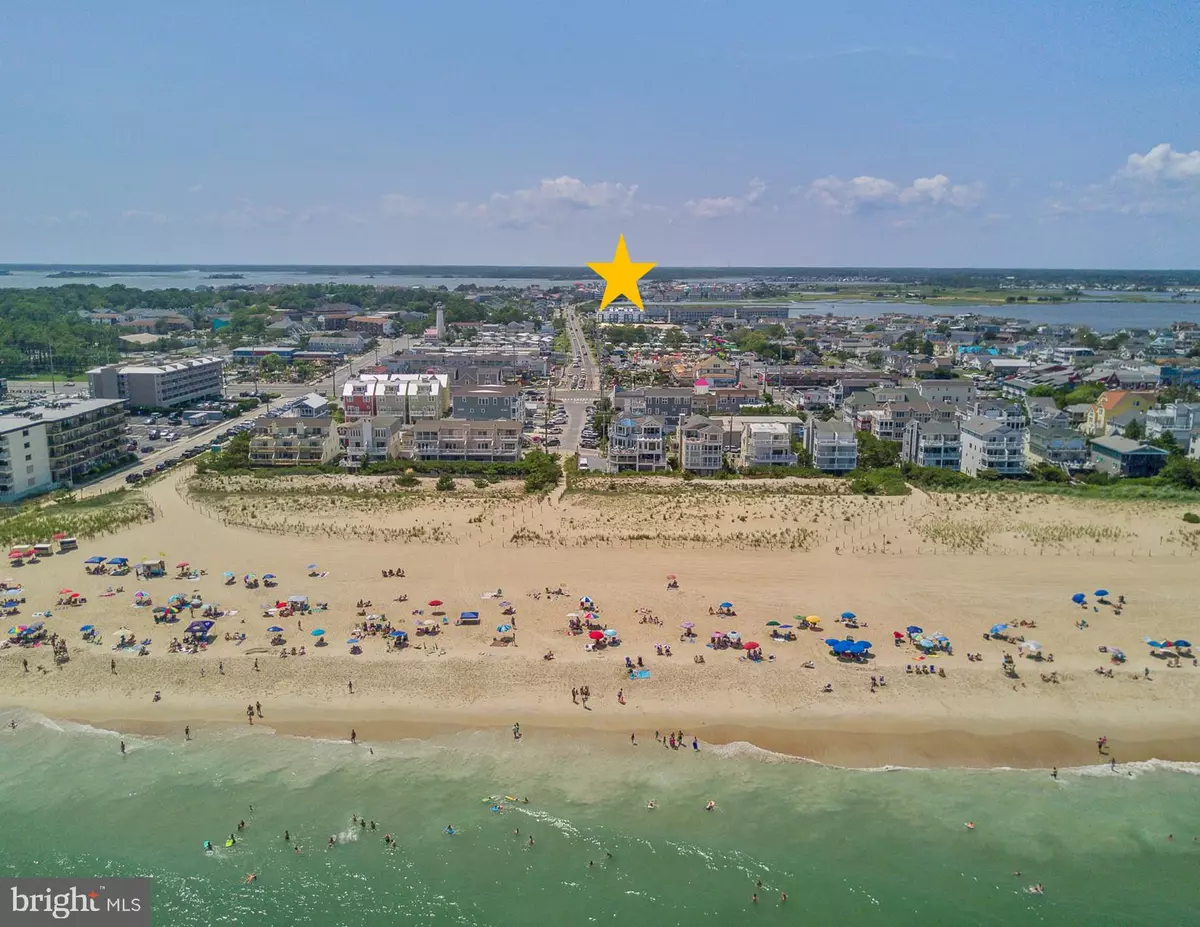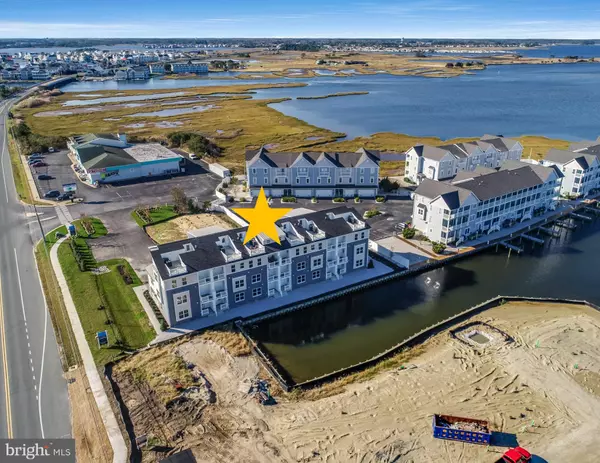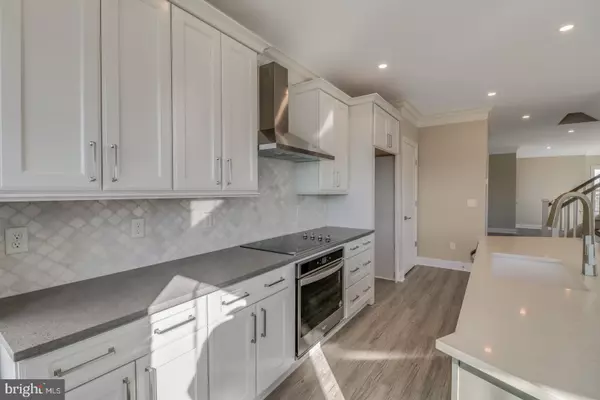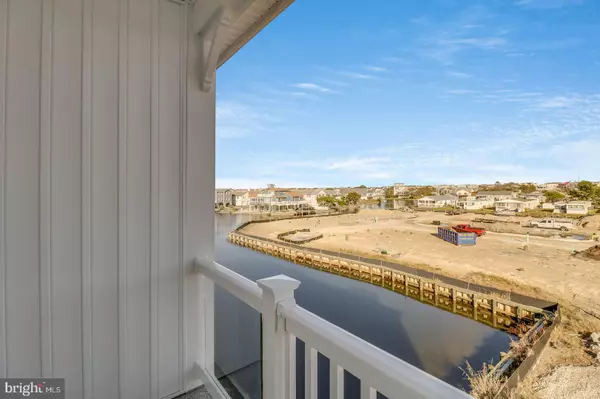$675,000
$699,900
3.6%For more information regarding the value of a property, please contact us for a free consultation.
39000 BEACON DR #6 Fenwick Island, DE 19944
4 Beds
4 Baths
2,623 SqFt
Key Details
Sold Price $675,000
Property Type Townhouse
Sub Type Interior Row/Townhouse
Listing Status Sold
Purchase Type For Sale
Square Footage 2,623 sqft
Price per Sqft $257
Subdivision Lighthouse View
MLS Listing ID DESU168844
Sold Date 05/07/21
Style Coastal
Bedrooms 4
Full Baths 3
Half Baths 1
HOA Fees $301/qua
HOA Y/N Y
Abv Grd Liv Area 2,623
Originating Board BRIGHT
Year Built 2020
Annual Tax Amount $1,000
Lot Dimensions 0.00 x 0.00
Property Description
Welcome to Lighthouse View! Six waterfront luxury townhomes just a half mile to the ocean in Fenwick Island! Featuring luxury vinyl plank flooring, quartz counters, KitchenAid and Whirlpool stainless appliances, tile showers, and more luxury upgrades included standard! Walk to area restaurants, attractions, and the beach. Floor plans feature large kitchen, great room, four bedrooms, and three and a half bathrooms. Rooftop deck to enjoy waterviews of the Fenwick Canals, Lighthouse Cove, and Little Assawoman Bay! Five townhomes remain ranging from $659,900 to $729.900. Unit 6 is an end unit townhouse with two car garage, white kitchen cabinetry with white tile backsplash, and grey island with quartz counters. Total square footage is 3,444 sq. ft. - 2,623 heated sq. ft., 413 sq. ft. garage, 408 sq. ft. decks. Start living Fenwick Beach Life Today! QUICK DELIVERY!
Location
State DE
County Sussex
Area Baltimore Hundred (31001)
Zoning AR-1
Rooms
Other Rooms Living Room, Primary Bedroom, Bedroom 4, Kitchen, Family Room, Other, Additional Bedroom
Interior
Interior Features Kitchen - Gourmet, Kitchen - Island, Pantry
Hot Water Electric
Heating Heat Pump(s)
Cooling Central A/C
Flooring Carpet, Ceramic Tile, Vinyl
Equipment Built-In Microwave, Built-In Range, Dishwasher, Disposal, Stainless Steel Appliances, Oven - Wall
Appliance Built-In Microwave, Built-In Range, Dishwasher, Disposal, Stainless Steel Appliances, Oven - Wall
Heat Source Electric
Laundry Lower Floor
Exterior
Garage Garage - Front Entry
Garage Spaces 4.0
Waterfront Y
Water Access N
View Canal
Roof Type Architectural Shingle
Accessibility None
Attached Garage 2
Total Parking Spaces 4
Garage Y
Building
Story 4
Foundation Slab
Sewer Public Sewer
Water Public
Architectural Style Coastal
Level or Stories 4
Additional Building Above Grade, Below Grade
New Construction Y
Schools
School District Indian River
Others
HOA Fee Include Trash,Common Area Maintenance,Management,Reserve Funds,Road Maintenance,Snow Removal
Senior Community No
Tax ID 134-23.00-3.06
Ownership Fee Simple
SqFt Source Assessor
Acceptable Financing Cash, Conventional
Listing Terms Cash, Conventional
Financing Cash,Conventional
Special Listing Condition Standard
Read Less
Want to know what your home might be worth? Contact us for a FREE valuation!

Our team is ready to help you sell your home for the highest possible price ASAP

Bought with Suzanne Macnab • RE/MAX Advantage Realty

GET MORE INFORMATION





