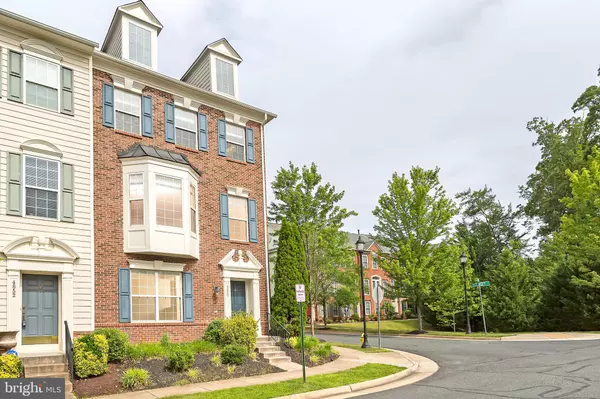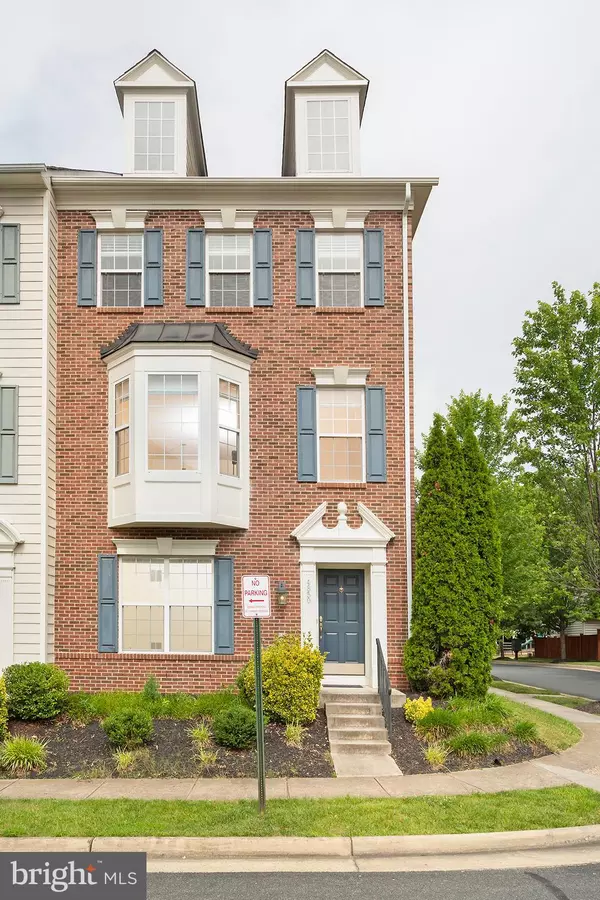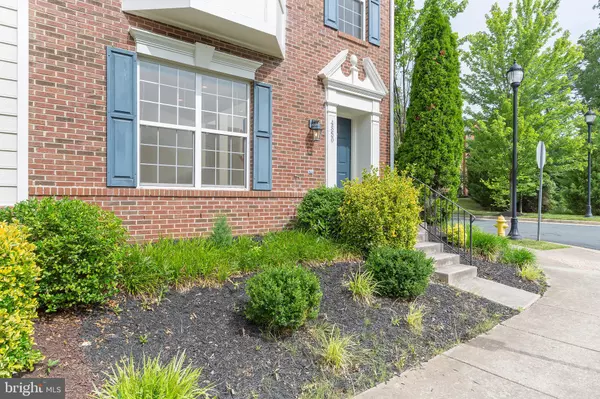$435,000
$451,000
3.5%For more information regarding the value of a property, please contact us for a free consultation.
4850 CAVALLO WAY Woodbridge, VA 22192
3 Beds
4 Baths
2,388 SqFt
Key Details
Sold Price $435,000
Property Type Townhouse
Sub Type End of Row/Townhouse
Listing Status Sold
Purchase Type For Sale
Square Footage 2,388 sqft
Price per Sqft $182
Subdivision Prince William County Center
MLS Listing ID VAPW482652
Sold Date 07/14/20
Style Contemporary
Bedrooms 3
Full Baths 3
Half Baths 1
HOA Fees $107/mo
HOA Y/N Y
Abv Grd Liv Area 2,388
Originating Board BRIGHT
Year Built 2005
Annual Tax Amount $4,652
Tax Year 2020
Lot Size 2,910 Sqft
Acres 0.07
Property Description
BEAUTIFUL LIGHT FILLED END UNIT, BRICK TOWNHOUSE! Entrance level: NEW FLOORING, Living room/office/recreation room, FULL BATH, storage and 2 car garage. Main level boasts NEWLY REFINISHED hardwood floors throughout, kitchen with newer SS appliances, gas fireplace, granite counters, Island, 5 burner gas range, walk out to balcony, Separate dining area and family room and 1/2 bath. The upper level provides 3 Bedrooms with 2 full baths. Master bedroom is spacious with walk in closet, vaulted ceiling with ceiling fan, Master bath has two bowl vanity, separate shower/soaking tub. Washer and Dryer on bedroom level. Newer carpet and NEW PAINT INSIDE AND OUTSIDE. Roof new 2016, HVAC new 2019. Natural Gas hook up on deck. 2 car garage, FRESHLY PAINTED WALLS AND FLOOR and park 2 more cars in the driveway. CHARLES COLGAN High School! Neighborhood shops, Summer concerts and Movies. Amenities include a pool, tot lots, community party room, tennis courts, walking trails. Close to shopping, Wegmans, Potomac Mills Outlet Mall, I-95, 66 , all major routes, Golf courses, military bases and more. HURRY THIS HOME WON'T LAST LONG!
Location
State VA
County Prince William
Zoning PMD
Rooms
Other Rooms Living Room, Dining Room, Primary Bedroom, Bedroom 2, Bedroom 3, Kitchen, Family Room, Recreation Room, Bathroom 2, Bathroom 3, Primary Bathroom, Half Bath
Interior
Interior Features Breakfast Area, Ceiling Fan(s), Chair Railings, Combination Dining/Living, Combination Kitchen/Living, Dining Area, Family Room Off Kitchen, Floor Plan - Open, Kitchen - Gourmet, Kitchen - Island, Kitchen - Table Space, Primary Bath(s), Pantry, Recessed Lighting, Soaking Tub, Stall Shower, Tub Shower, Upgraded Countertops, Walk-in Closet(s), Window Treatments, Wood Floors
Hot Water Natural Gas
Heating Central, Programmable Thermostat, Forced Air
Cooling Central A/C
Flooring Hardwood, Carpet
Fireplaces Number 1
Fireplaces Type Fireplace - Glass Doors, Gas/Propane, Mantel(s)
Equipment Built-In Microwave, Dishwasher, Disposal, Dryer, Icemaker, Oven/Range - Gas, Refrigerator, Stainless Steel Appliances, Washer
Fireplace Y
Appliance Built-In Microwave, Dishwasher, Disposal, Dryer, Icemaker, Oven/Range - Gas, Refrigerator, Stainless Steel Appliances, Washer
Heat Source Natural Gas
Laundry Has Laundry, Upper Floor, Washer In Unit, Dryer In Unit
Exterior
Exterior Feature Deck(s)
Parking Features Garage - Rear Entry, Garage Door Opener, Inside Access
Garage Spaces 4.0
Amenities Available Basketball Courts, Bike Trail, Common Grounds, Community Center, Fitness Center, Jog/Walk Path, Party Room, Pool - Outdoor, Tennis Courts, Tot Lots/Playground
Water Access N
Roof Type Shingle
Accessibility None
Porch Deck(s)
Attached Garage 2
Total Parking Spaces 4
Garage Y
Building
Lot Description Corner, SideYard(s)
Story 3
Foundation Slab
Sewer Public Sewer
Water Public
Architectural Style Contemporary
Level or Stories 3
Additional Building Above Grade
New Construction N
Schools
School District Prince William County Public Schools
Others
HOA Fee Include Common Area Maintenance,Management,Pool(s),Snow Removal,Trash
Senior Community No
Tax ID 8093-91-7269
Ownership Fee Simple
SqFt Source Assessor
Acceptable Financing Cash, Conventional, FHA, VA
Listing Terms Cash, Conventional, FHA, VA
Financing Cash,Conventional,FHA,VA
Special Listing Condition Standard
Read Less
Want to know what your home might be worth? Contact us for a FREE valuation!

Our team is ready to help you sell your home for the highest possible price ASAP

Bought with Brandy N Williams • Blackwell & Associates, LLC.

GET MORE INFORMATION





