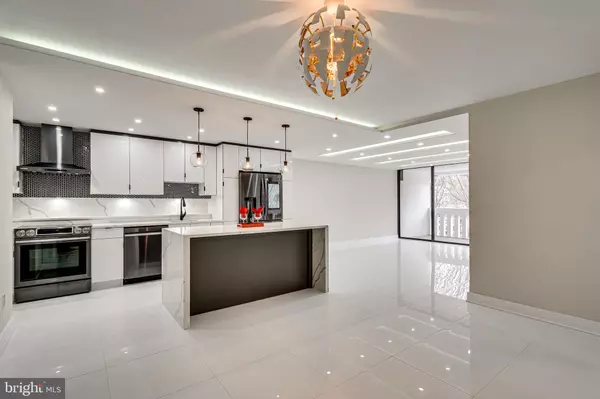$285,000
$285,000
For more information regarding the value of a property, please contact us for a free consultation.
6101 EDSALL RD #410 Alexandria, VA 22304
1 Bed
2 Baths
1,012 SqFt
Key Details
Sold Price $285,000
Property Type Condo
Sub Type Condo/Co-op
Listing Status Sold
Purchase Type For Sale
Square Footage 1,012 sqft
Price per Sqft $281
Subdivision Alexandria Knolls
MLS Listing ID VAAX243626
Sold Date 06/08/20
Style Contemporary
Bedrooms 1
Full Baths 1
Half Baths 1
Condo Fees $651/mo
HOA Y/N N
Abv Grd Liv Area 1,012
Originating Board BRIGHT
Year Built 1975
Annual Tax Amount $2,143
Tax Year 2020
Property Description
CONTEMPORARY SOPHISTICATED ELEGANCE! This Exquisite Renovation Boasts 1012 Square Feet of Modern Beauty With A Popular New Open Floor Plan; Gleaming White Porcelain Flooring Throughout Foyer, Kitchen, Dining And Living Room Areas; Wood Laminate Flooring In Bedroom And Closet Hallway; Stunning New Modern Kitchen With All Samsung "Smart" Appliances In Stainless Steel (Black), Bright White Cabinets, Counters And Island; All New Lighting And Ceilings; Built In Living Room Cabinet With Electric Fireplace; Roomy Master Bedroom And Living Room Open To Private 30 Foot Balcony. Custom Full Wall Bedroom Closets; Spectacular Master And Guest Baths. Like the song says: "Everything old is new again." THIS IS A MUST SEE TO APPRECIATE. BE SURE TO CHECK OUT THE PHOTOS/VIRTUAL TOUR !Alexandria Knolls West Enjoys A Newly Renovated Ground Floor - Enjoy The Attractive New Lobby Area As Well As Billiard Room / Mail Room, Party Room, Lounge, Fitness Center(s) and Bathrooms! (Cash Only - Must Waive Appraisal)
Location
State VA
County Alexandria City
Zoning RC
Rooms
Other Rooms Living Room, Dining Room, Primary Bedroom, Kitchen
Main Level Bedrooms 1
Interior
Interior Features Built-Ins, Dining Area, Entry Level Bedroom, Floor Plan - Open, Kitchen - Island, Primary Bath(s), Stall Shower, Upgraded Countertops, Other
Hot Water Natural Gas
Heating Central
Cooling Central A/C
Flooring Other
Fireplaces Number 1
Fireplaces Type Electric
Equipment Built-In Microwave, Dishwasher, Disposal, Dryer, Exhaust Fan, Icemaker, Range Hood, Refrigerator, Stainless Steel Appliances, Stove, Washer
Fireplace Y
Appliance Built-In Microwave, Dishwasher, Disposal, Dryer, Exhaust Fan, Icemaker, Range Hood, Refrigerator, Stainless Steel Appliances, Stove, Washer
Heat Source Natural Gas
Laundry Dryer In Unit, Washer In Unit
Exterior
Exterior Feature Balcony
Parking On Site 1
Amenities Available Bar/Lounge, Billiard Room, Elevator, Exercise Room, Extra Storage, Fitness Center, Library, Party Room, Picnic Area, Pool - Outdoor, Reserved/Assigned Parking, Sauna, Security, Spa, Swimming Pool, Tennis Courts, Other
Water Access N
View Trees/Woods
Accessibility No Stairs
Porch Balcony
Garage N
Building
Story 1
Unit Features Hi-Rise 9+ Floors
Sewer Public Sewer
Water Public
Architectural Style Contemporary
Level or Stories 1
Additional Building Above Grade, Below Grade
New Construction N
Schools
Elementary Schools Samuel W. Tucker
Middle Schools Francis C Hammond
High Schools Alexandria City
School District Alexandria City Public Schools
Others
Pets Allowed Y
HOA Fee Include Air Conditioning,Alarm System,Common Area Maintenance,Custodial Services Maintenance,Electricity,Ext Bldg Maint,Gas,Heat,Lawn Maintenance,Management,Parking Fee,Reserve Funds,Road Maintenance,Sewer,Snow Removal,Water
Senior Community No
Tax ID 057.03-0B-0410
Ownership Condominium
Security Features 24 hour security,Desk in Lobby,Exterior Cameras,Fire Detection System,Main Entrance Lock,Monitored,Resident Manager
Acceptable Financing Cash
Listing Terms Cash
Financing Cash
Special Listing Condition Standard
Pets Description Cats OK, Dogs OK, Size/Weight Restriction
Read Less
Want to know what your home might be worth? Contact us for a FREE valuation!

Our team is ready to help you sell your home for the highest possible price ASAP

Bought with Sean Lee Price • Long & Foster Real Estate, Inc.

GET MORE INFORMATION





