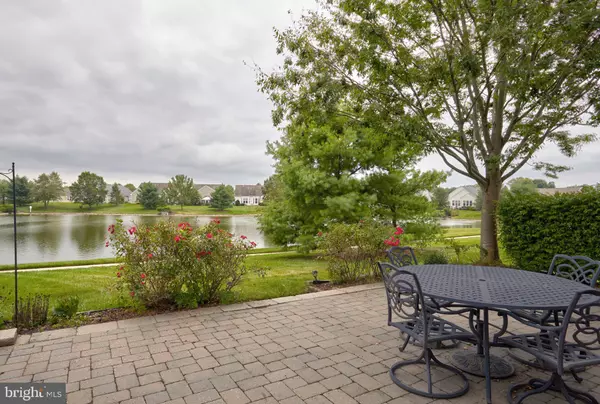$449,900
$449,900
For more information regarding the value of a property, please contact us for a free consultation.
12 GETTYSBURG CT Allentown, NJ 08501
2 Beds
2 Baths
2,254 SqFt
Key Details
Sold Price $449,900
Property Type Single Family Home
Sub Type Detached
Listing Status Sold
Purchase Type For Sale
Square Footage 2,254 sqft
Price per Sqft $199
Subdivision Four Seasons @ U. F.
MLS Listing ID NJMM110620
Sold Date 11/03/20
Style Ranch/Rambler
Bedrooms 2
Full Baths 2
HOA Fees $362/mo
HOA Y/N Y
Abv Grd Liv Area 2,254
Originating Board BRIGHT
Year Built 2004
Annual Tax Amount $9,383
Tax Year 2020
Lot Size 7,445 Sqft
Acres 0.17
Lot Dimensions 62x123x46x124
Property Description
Eye-Catching Brick Front Captiva Ranch Bathed in Year-Round Pondviews with an Inviting Open Floor Plan. Crown Moldings, Double- Door Access to the Office & French Doors to Sunroom, Recessed Lighting, Wide-Planked Wood Floor in Dining Room & Breakfast Area with Bay Window. The Well-Appointed Kitchen offers Stainless-Steel Updated Appliances & Granite Countertops. The Master Suite is a Private Haven with Bay Window, 2-Walk-in Calif. Closets & Pampepring Bath with Whirlpool Tub. Extra Storage with Separate Door to Access Furnace Area. Updated Furnace, Central Air & Hot Water Heater! 30-Yr.Timberline Roof. Four Seasons at Upper Freehold is an Active-Adult 24-Hour Guard Gated Community dedicated to leading a Healthy Active Lifestyle with Fitness Center, Indoor & Outdoor Pools, Tennis/Pickle Ball, Bocci, Clubs, Trips. A COMMUNITY YOU'LL BE PROUD TO CALL HOME!
Location
State NJ
County Monmouth
Area Upper Freehold Twp (21351)
Zoning RA
Rooms
Other Rooms Dining Room, Primary Bedroom, Bedroom 2, Kitchen, Foyer, Breakfast Room, Sun/Florida Room, Great Room, Office, Storage Room
Main Level Bedrooms 2
Interior
Interior Features Ceiling Fan(s), Chair Railings, Combination Dining/Living, Crown Moldings, Entry Level Bedroom, Floor Plan - Open, Pantry, Recessed Lighting, Stall Shower, Upgraded Countertops, Walk-in Closet(s), Window Treatments, Wood Floors, Carpet
Hot Water Natural Gas
Heating Forced Air
Cooling Central A/C
Equipment Built-In Microwave, Dishwasher, Dryer, Microwave, Oven/Range - Gas, Refrigerator, Stainless Steel Appliances, Washer, Water Heater
Fireplace N
Window Features Bay/Bow,ENERGY STAR Qualified,Screens
Appliance Built-In Microwave, Dishwasher, Dryer, Microwave, Oven/Range - Gas, Refrigerator, Stainless Steel Appliances, Washer, Water Heater
Heat Source Natural Gas
Exterior
Garage Garage - Front Entry, Inside Access
Garage Spaces 4.0
Amenities Available Billiard Room, Club House, Common Grounds, Community Center, Fitness Center, Game Room, Gated Community, Hot tub, Jog/Walk Path, Library, Meeting Room, Pool - Indoor, Pool - Outdoor, Putting Green, Retirement Community, Sauna, Security, Swimming Pool, Tennis Courts
Waterfront N
Water Access N
View Pond
Roof Type Architectural Shingle
Accessibility No Stairs
Attached Garage 2
Total Parking Spaces 4
Garage Y
Building
Lot Description Pond
Story 1
Sewer Public Sewer
Water Public
Architectural Style Ranch/Rambler
Level or Stories 1
Additional Building Above Grade, Below Grade
New Construction N
Schools
Elementary Schools Newell
Middle Schools Stone Bridge
High Schools Allentown
School District Upper Freehold Regional Schools
Others
Pets Allowed Y
HOA Fee Include Common Area Maintenance,Lawn Maintenance,Management,Pool(s),Reserve Funds,Road Maintenance,Sauna,Security Gate,Snow Removal,Trash
Senior Community Yes
Age Restriction 55
Tax ID 51-00047 03-00140
Ownership Fee Simple
SqFt Source Assessor
Security Features Security Gate
Acceptable Financing Cash, Conventional
Listing Terms Cash, Conventional
Financing Cash,Conventional
Special Listing Condition Standard
Pets Description Cats OK, Dogs OK, Number Limit
Read Less
Want to know what your home might be worth? Contact us for a FREE valuation!

Our team is ready to help you sell your home for the highest possible price ASAP

Bought with Non Member • Non Subscribing Office

GET MORE INFORMATION





