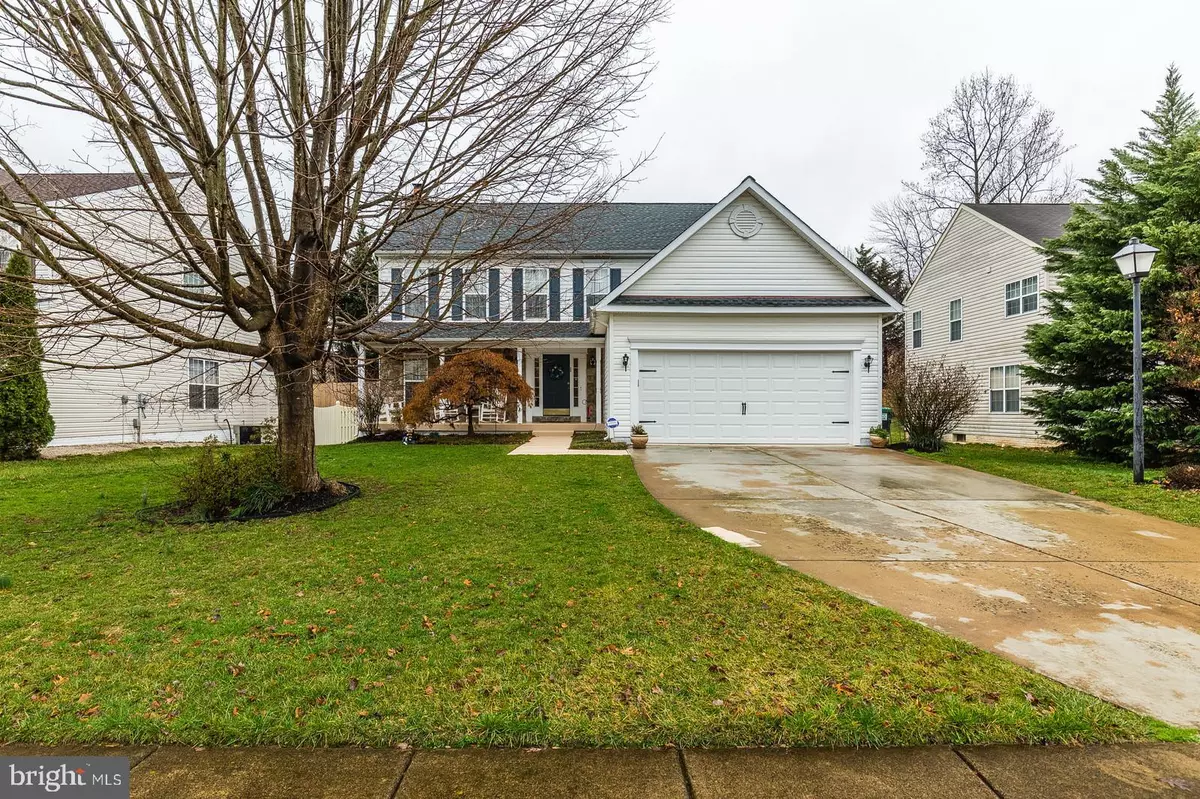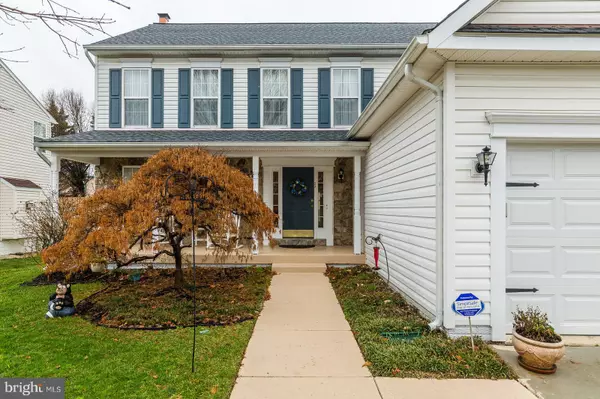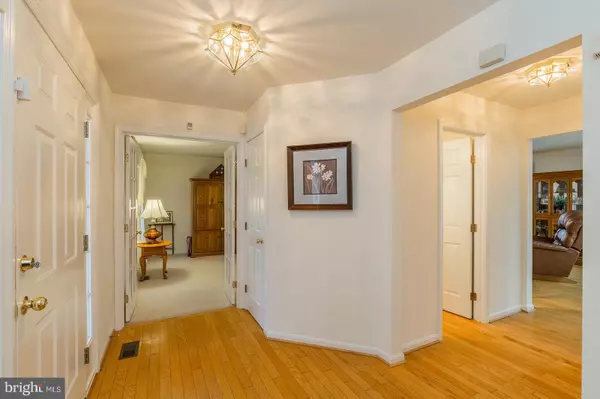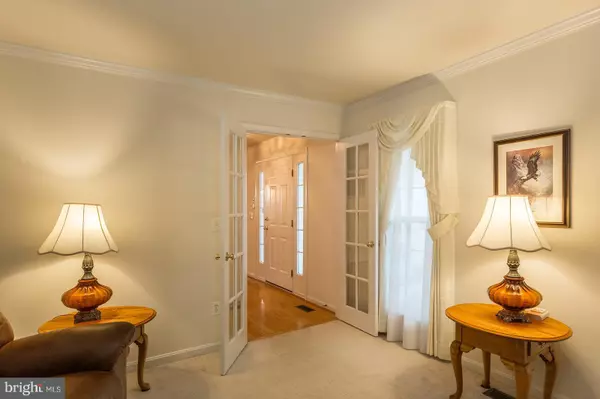$420,000
$415,000
1.2%For more information regarding the value of a property, please contact us for a free consultation.
29 NEWBURY DR Stafford, VA 22556
4 Beds
4 Baths
3,569 SqFt
Key Details
Sold Price $420,000
Property Type Single Family Home
Sub Type Detached
Listing Status Sold
Purchase Type For Sale
Square Footage 3,569 sqft
Price per Sqft $117
Subdivision Perry Farms
MLS Listing ID VAST218788
Sold Date 03/20/20
Style Traditional
Bedrooms 4
Full Baths 3
Half Baths 1
HOA Fees $50/mo
HOA Y/N Y
Abv Grd Liv Area 2,480
Originating Board BRIGHT
Year Built 1999
Annual Tax Amount $3,730
Tax Year 2019
Lot Size 8,002 Sqft
Acres 0.18
Property Description
Look no further! This fabulous home, in pristine condition, is tucked away in the quiet neighborhood of Perry Farms. Very well cared for by only one owner. Stone front porch for relaxing and watching the world go by. Beautiful lush, green manicured lawn and tasteful landscaping. Hardscapes include a custom designed stamped concrete patio for outside entertaining. No maintenance PVC railing. Back yard is fenced with privacy in mind. The interior of this lovely home includes hardwoods on main level. The kitchen boasts granite counter tops, stainless steel appliances, Granite island with work space for cooking / breakfast bar. Butler's pantry with plenty of storage space. Laundry on main level. Spacious dining room with bay window. Beautiful stone fireplace (wood / gas) in family room. Owners' suite with 2 walk-in closets, sitting room. Master bath is roomy with separate soaking tub and shower, double vanity. This home also includes a whole house generator (natural gas). System / Mechanical updates include: New roof (2017), New appliances (2017), New A/C (2017), Sump pump (2015), New Insinkerator (quietest) Disposal (2019). New Patio and basement doors (2019)Hot water heater (2017) Don't miss out on this fabulous home! Convenient to the commuter lot in Stafford, shopping and amenities.
Location
State VA
County Stafford
Zoning R1
Rooms
Basement Full, Walkout Stairs
Interior
Interior Features Ceiling Fan(s), Wood Floors, Chair Railings, Crown Moldings, Dining Area, Family Room Off Kitchen, Kitchen - Island, Walk-in Closet(s), Recessed Lighting
Hot Water Natural Gas
Heating Forced Air
Cooling Central A/C, Ceiling Fan(s)
Fireplaces Number 1
Fireplaces Type Gas/Propane
Equipment Built-In Microwave, Dishwasher, Disposal, Freezer, Humidifier, Icemaker, Oven/Range - Gas, Refrigerator
Fireplace Y
Appliance Built-In Microwave, Dishwasher, Disposal, Freezer, Humidifier, Icemaker, Oven/Range - Gas, Refrigerator
Heat Source Natural Gas
Laundry Hookup
Exterior
Exterior Feature Patio(s), Porch(es)
Parking Features Garage - Front Entry
Garage Spaces 2.0
Fence Rear
Water Access N
Roof Type Architectural Shingle
Accessibility None
Porch Patio(s), Porch(es)
Attached Garage 2
Total Parking Spaces 2
Garage Y
Building
Story 3+
Sewer Public Sewer
Water Public
Architectural Style Traditional
Level or Stories 3+
Additional Building Above Grade, Below Grade
New Construction N
Schools
School District Stafford County Public Schools
Others
HOA Fee Include Snow Removal,Trash,Other
Senior Community No
Tax ID 21-L-1- -11
Ownership Fee Simple
SqFt Source Assessor
Security Features Security System
Special Listing Condition Standard
Read Less
Want to know what your home might be worth? Contact us for a FREE valuation!

Our team is ready to help you sell your home for the highest possible price ASAP

Bought with Alexander L Belcher • Belcher Real Estate, LLC.

GET MORE INFORMATION





