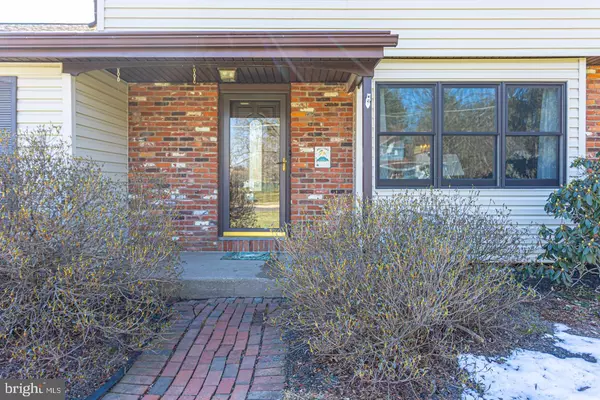$480,000
$439,900
9.1%For more information regarding the value of a property, please contact us for a free consultation.
1105 ROELOFFS RD Morrisville, PA 19067
3 Beds
3 Baths
2,050 SqFt
Key Details
Sold Price $480,000
Property Type Single Family Home
Sub Type Detached
Listing Status Sold
Purchase Type For Sale
Square Footage 2,050 sqft
Price per Sqft $234
Subdivision Milford Manor
MLS Listing ID PABU521528
Sold Date 05/18/21
Style Colonial
Bedrooms 3
Full Baths 2
Half Baths 1
HOA Y/N N
Abv Grd Liv Area 1,700
Originating Board BRIGHT
Year Built 1962
Annual Tax Amount $6,323
Tax Year 2021
Lot Size 0.344 Acres
Acres 0.34
Lot Dimensions 100.00 x 150.00
Property Sub-Type Detached
Property Description
Pride of ownership at its finest. Upon arrival you will be dazzled instantly by the curb appeal. When entering, you will immediately be greeted with exquisite hardwood floors. It has an ideal layout for entertaining as its neutral yet warming color palette flows through meticulously. This home offers 3 good sized bedrooms. Along with 2.5 updated baths. A gorgeous living room, accompanied by a family room/playroom for the little ones. Beautiful gourmet kitchen with quartz countertops, tile backsplash, newer appliances with new dishwasher, hardwood cabinets, and a hardwood floor. A convenient main floor laundry room with washer, dryer included. hardwood floors in all bedrooms. Good size unfinished basement with new sump pump. Home has a 3-season room with sky lights, and a large screened-in porch. A very large fenced in backyard.
Location
State PA
County Bucks
Area Lower Makefield Twp (10120)
Zoning R2
Rooms
Other Rooms Living Room, Dining Room, Bedroom 2, Bedroom 3, Kitchen, Family Room, Basement, Bedroom 1, Sun/Florida Room, Laundry, Screened Porch
Basement Full
Interior
Hot Water Electric
Heating Baseboard - Hot Water
Cooling Central A/C
Heat Source Oil
Exterior
Parking Features Garage Door Opener, Garage - Front Entry
Garage Spaces 2.0
Water Access N
Accessibility None
Attached Garage 2
Total Parking Spaces 2
Garage Y
Building
Story 3
Sewer Public Sewer
Water Public
Architectural Style Colonial
Level or Stories 3
Additional Building Above Grade, Below Grade
New Construction N
Schools
School District Pennsbury
Others
Senior Community No
Tax ID 20-055-019
Ownership Fee Simple
SqFt Source Assessor
Special Listing Condition Standard
Read Less
Want to know what your home might be worth? Contact us for a FREE valuation!

Our team is ready to help you sell your home for the highest possible price ASAP

Bought with Heather Rossi • HomeSmart Realty Advisors
GET MORE INFORMATION





