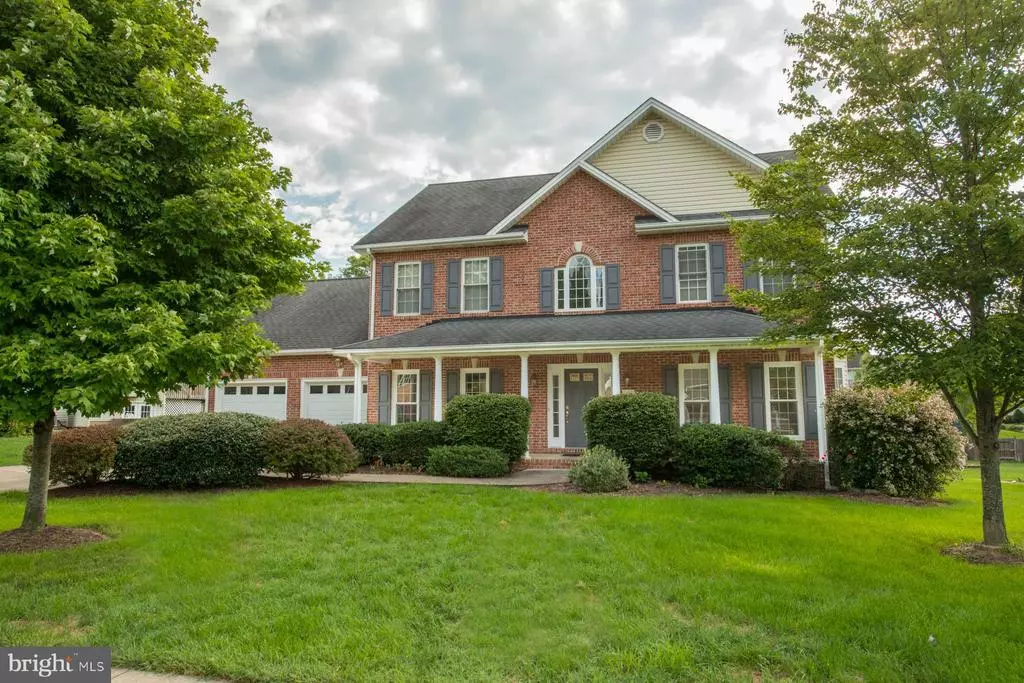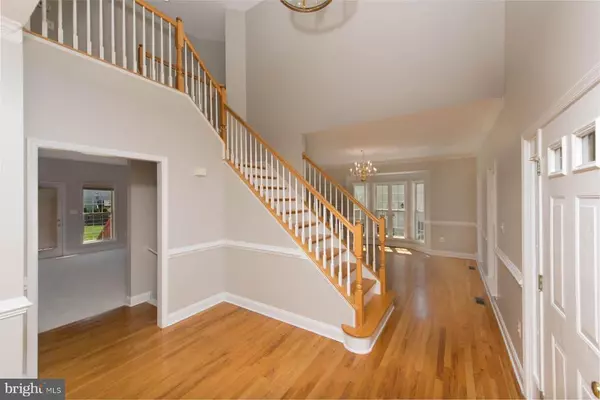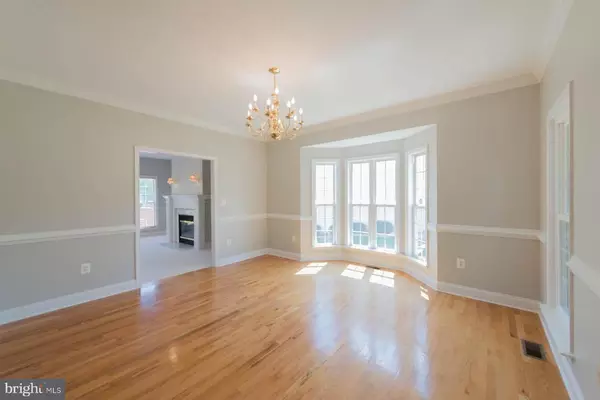$490,000
$495,000
1.0%For more information regarding the value of a property, please contact us for a free consultation.
244 HERMITAGE BLVD Berryville, VA 22611
4 Beds
3 Baths
2,893 SqFt
Key Details
Sold Price $490,000
Property Type Single Family Home
Sub Type Detached
Listing Status Sold
Purchase Type For Sale
Square Footage 2,893 sqft
Price per Sqft $169
Subdivision Hermitage
MLS Listing ID VACL111628
Sold Date 11/02/20
Style Colonial
Bedrooms 4
Full Baths 2
Half Baths 1
HOA Y/N N
Abv Grd Liv Area 2,893
Originating Board BRIGHT
Year Built 2002
Annual Tax Amount $3,350
Tax Year 2020
Lot Size 0.404 Acres
Acres 0.4
Property Description
Welcome to the Hermitage! This lovely colonial is move-in ready for you and your family. Nestled right in the center of the town of Berryville, this home is super close to schools, restaurants, and Chet Hobert Park which hosts a rec-center, swimming pool, ballfields and fitness trail. The close proximity to Route 7 makes for a short drive to Winchester and is a commuter?s dream if you work in Northern Virginia. This house is freshly painted and brand new carpet was just installed. The main level of this home features a large family room with a gas fireplace, a spacious kitchen and breakfast nook, a formal dining room and sitting room, and new energy efficient windows. The second floor has four bedrooms including a master bedroom with two walk-in closets and a large private bathroom.The partially finished basement has a nice size rec-room perfect for a game room or home gym, a rough-in for a third bath, and lots of storage space. This house sits on an almost half acre flat lot, and the backyard is perfect for a pool, playset or garden or a combination of any of these. There is even an invisible fence! All this house needs is YOU!
Location
State VA
County Clarke
Zoning RESIDENTIAL
Rooms
Other Rooms Living Room, Dining Room, Primary Bedroom, Bedroom 2, Bedroom 3, Kitchen, Game Room, Family Room, Bedroom 1
Basement Full
Interior
Interior Features Breakfast Area, Carpet, Ceiling Fan(s), Chair Railings, Dining Area, Formal/Separate Dining Room, Walk-in Closet(s)
Hot Water Electric
Heating Forced Air
Cooling Central A/C
Flooring Hardwood, Carpet
Fireplaces Number 1
Equipment Built-In Microwave, Dishwasher, Disposal, Dryer - Electric, Stove, Washer
Fireplace Y
Window Features Double Pane,Energy Efficient
Appliance Built-In Microwave, Dishwasher, Disposal, Dryer - Electric, Stove, Washer
Heat Source Natural Gas
Laundry Main Floor
Exterior
Exterior Feature Deck(s), Porch(es)
Parking Features Garage - Front Entry, Garage Door Opener
Garage Spaces 2.0
Water Access N
Roof Type Shingle
Accessibility None
Porch Deck(s), Porch(es)
Attached Garage 2
Total Parking Spaces 2
Garage Y
Building
Story 2
Sewer Public Sewer
Water Public
Architectural Style Colonial
Level or Stories 2
Additional Building Above Grade, Below Grade
New Construction N
Schools
School District Clarke County Public Schools
Others
Pets Allowed Y
Senior Community No
Tax ID 14A8--3-123
Ownership Fee Simple
SqFt Source Estimated
Horse Property N
Special Listing Condition Standard
Pets Allowed No Pet Restrictions
Read Less
Want to know what your home might be worth? Contact us for a FREE valuation!

Our team is ready to help you sell your home for the highest possible price ASAP

Bought with Hanah L Desherow • Pearson Smith Realty, LLC

GET MORE INFORMATION





