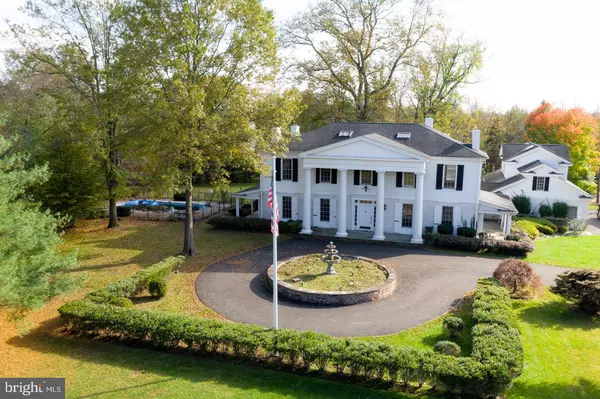$965,000
$990,000
2.5%For more information regarding the value of a property, please contact us for a free consultation.
1276 MEETINGHOUSE RD Gwynedd, PA 19436
5 Beds
5 Baths
8,475 SqFt
Key Details
Sold Price $965,000
Property Type Single Family Home
Sub Type Detached
Listing Status Sold
Purchase Type For Sale
Square Footage 8,475 sqft
Price per Sqft $113
Subdivision Gwynedd Knoll
MLS Listing ID PAMC669666
Sold Date 02/09/21
Style Colonial
Bedrooms 5
Full Baths 3
Half Baths 2
HOA Y/N N
Abv Grd Liv Area 8,475
Originating Board BRIGHT
Year Built 1824
Annual Tax Amount $19,640
Tax Year 2020
Lot Size 1.830 Acres
Acres 1.83
Lot Dimensions 149.00 x 0.00
Property Description
Lower Gwynedd - 1276 Meetinghouse Road is a stately, updated Colonial featuring grand living spaces combined with stunning architectural details. Enjoy 1.83 acres of park like grounds, pool and 4-car garage with a fabulous light-filled bonus room/office above. A generous eat-in kitchen with adjacent family and laundry rooms, features original stone fireplace and opens to wrap-around porches with room for alfresco dining for meals both large and small. The living and dining rooms under an 11 foot ceiling are each anchored with fireplaces. An intimate library includes another fireplace, handsome built-ins and pocket doors. Upstairs the master wing includes a fireplace, generous sitting room, soaring ceilings and a private bath. Two large bedrooms, Jack-n-Jill bath and laundry room complete the second floor. A separate staircase to third floor finds two ample size bedrooms, full bath, playroom and spacious storage room. This quiet neighborhood is located in award-winning Wissahickon School District, and convenient to wonderful shopping, restaurants, parks, trails and train stations.
Location
State PA
County Montgomery
Area Lower Gwynedd Twp (10639)
Zoning A
Rooms
Other Rooms Living Room, Dining Room, Primary Bedroom, Sitting Room, Bedroom 2, Bedroom 3, Bedroom 4, Bedroom 5, Kitchen, Family Room, Library, Foyer, Bonus Room, Full Bath
Basement Partial
Interior
Interior Features Additional Stairway, Ceiling Fan(s), Central Vacuum, Formal/Separate Dining Room, Kitchen - Eat-In, Kitchen - Island, Recessed Lighting, Skylight(s), Stall Shower, Walk-in Closet(s), Wood Floors, Built-Ins
Hot Water Natural Gas
Heating Zoned, Forced Air, Baseboard - Electric, Hot Water, Radiant
Cooling Central A/C, Zoned
Flooring Hardwood, Ceramic Tile, Carpet
Fireplaces Number 6
Fireplaces Type Mantel(s), Marble, Stone
Equipment Dishwasher, Disposal, Oven - Wall, Cooktop
Furnishings No
Fireplace Y
Window Features Skylights
Appliance Dishwasher, Disposal, Oven - Wall, Cooktop
Heat Source Natural Gas
Laundry Main Floor, Upper Floor, Hookup
Exterior
Exterior Feature Porch(es), Wrap Around
Parking Features Additional Storage Area, Garage - Side Entry, Garage Door Opener, Inside Access, Oversized
Garage Spaces 16.0
Pool In Ground, Fenced
Utilities Available Cable TV, Natural Gas Available
Water Access N
Roof Type Pitched,Shingle
Street Surface Black Top
Accessibility None
Porch Porch(es), Wrap Around
Attached Garage 4
Total Parking Spaces 16
Garage Y
Building
Lot Description No Thru Street, Open, Level, Subdivision Possible, Cul-de-sac
Story 3
Sewer Public Sewer
Water Public
Architectural Style Colonial
Level or Stories 3
Additional Building Above Grade, Below Grade
Structure Type 9'+ Ceilings,High
New Construction N
Schools
Elementary Schools Lower Gwynedd
Middle Schools Wissahickon
High Schools Wissahickon
School District Wissahickon
Others
Pets Allowed Y
Senior Community No
Tax ID 39-00-02710-005
Ownership Fee Simple
SqFt Source Assessor
Acceptable Financing Conventional, Cash
Horse Property N
Listing Terms Conventional, Cash
Financing Conventional,Cash
Special Listing Condition Standard
Pets Allowed No Pet Restrictions
Read Less
Want to know what your home might be worth? Contact us for a FREE valuation!

Our team is ready to help you sell your home for the highest possible price ASAP

Bought with Martha J Lombardo • Long & Foster Real Estate, Inc.
GET MORE INFORMATION





