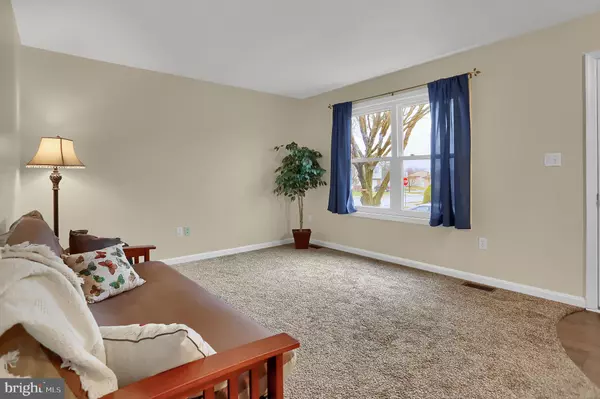$143,600
$146,600
2.0%For more information regarding the value of a property, please contact us for a free consultation.
41 SQUIRE CIR Mcsherrystown, PA 17344
3 Beds
2 Baths
1,460 SqFt
Key Details
Sold Price $143,600
Property Type Single Family Home
Sub Type Twin/Semi-Detached
Listing Status Sold
Purchase Type For Sale
Square Footage 1,460 sqft
Price per Sqft $98
Subdivision Squire
MLS Listing ID PAAD110378
Sold Date 03/16/20
Style Side-by-Side
Bedrooms 3
Full Baths 1
Half Baths 1
HOA Y/N N
Abv Grd Liv Area 1,160
Originating Board BRIGHT
Year Built 1996
Annual Tax Amount $3,230
Tax Year 2019
Lot Size 4,510 Sqft
Acres 0.1
Property Description
Cozy 3 bedroom townhome ready for its new owners! The bright, open eat-in kitchen boasts hickory wood floors, a tile back splash and access to the rear deck. Convenient for entertaining, cookouts, dining and it has a walk down to the fenced in rear yard. New carpet and neutral color tones blend together throughout the home. Utilize the finished portion of the lower level for additional living space and the unfinished portion for your storage needs. Check out all this home home has to offer......
Location
State PA
County Adams
Area Mcsherrystown Boro (14328)
Zoning RS
Rooms
Other Rooms Living Room, Bedroom 2, Bedroom 3, Kitchen, Den, Bedroom 1
Basement Full, Partially Finished, Windows
Interior
Interior Features Carpet, Ceiling Fan(s), Kitchen - Table Space, Recessed Lighting
Heating Forced Air
Cooling Central A/C
Flooring Carpet, Hardwood
Equipment Built-In Microwave, Dishwasher, Oven/Range - Electric, Refrigerator, Washer
Fireplace N
Appliance Built-In Microwave, Dishwasher, Oven/Range - Electric, Refrigerator, Washer
Heat Source Natural Gas
Laundry Main Floor
Exterior
Exterior Feature Deck(s)
Water Access N
Roof Type Asphalt,Shingle
Accessibility None
Porch Deck(s)
Garage N
Building
Lot Description Cleared, Level
Story 2
Sewer Public Sewer
Water Public
Architectural Style Side-by-Side
Level or Stories 2
Additional Building Above Grade, Below Grade
Structure Type Vaulted Ceilings
New Construction N
Schools
School District Conewago Valley
Others
Senior Community No
Tax ID 28002-0231---000
Ownership Fee Simple
SqFt Source Assessor
Acceptable Financing Cash, Conventional, FHA, VA
Listing Terms Cash, Conventional, FHA, VA
Financing Cash,Conventional,FHA,VA
Special Listing Condition Standard
Read Less
Want to know what your home might be worth? Contact us for a FREE valuation!

Our team is ready to help you sell your home for the highest possible price ASAP

Bought with Justin Tyler Harman • Keller Williams Keystone Realty

GET MORE INFORMATION





