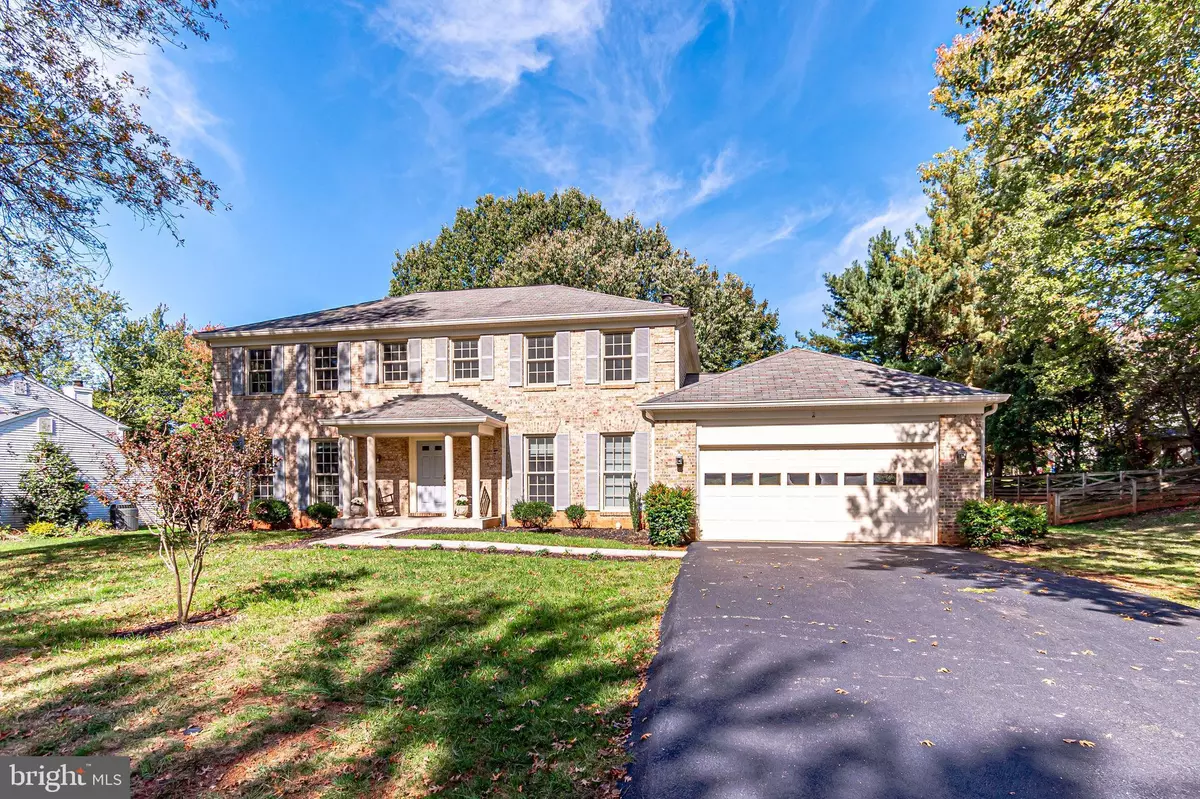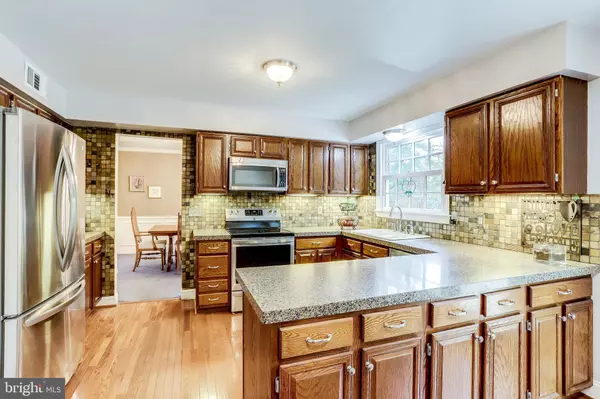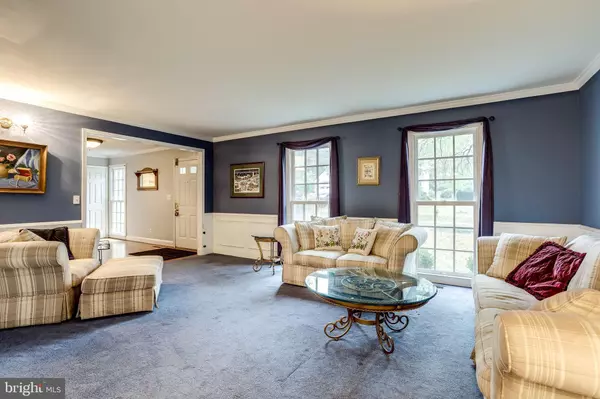$692,500
$674,900
2.6%For more information regarding the value of a property, please contact us for a free consultation.
114 PEYTON RD Sterling, VA 20165
4 Beds
4 Baths
3,939 SqFt
Key Details
Sold Price $692,500
Property Type Single Family Home
Sub Type Detached
Listing Status Sold
Purchase Type For Sale
Square Footage 3,939 sqft
Price per Sqft $175
Subdivision Countryside
MLS Listing ID VALO423742
Sold Date 12/15/20
Style Colonial
Bedrooms 4
Full Baths 3
Half Baths 1
HOA Fees $76/mo
HOA Y/N Y
Abv Grd Liv Area 2,779
Originating Board BRIGHT
Year Built 1981
Annual Tax Amount $6,243
Tax Year 2020
Lot Size 0.430 Acres
Acres 0.43
Property Sub-Type Detached
Property Description
Countryside Williamsburg model situated on a .43 acre lot surrounded by mature trees. The living and dining room are ready for guests to arrive with the open layout, crown and picture molding and easy access to the kitchen. A convenient powder room is also available here. Working from home is a breeze with the main level office featuring built-in shelving, hardwood floors and french door entry. Get cooking in this eat-in kitchen with wood cabinets, plenty of granite counter space for food prep, ceramic backsplash and an above sink window looking out to the spacious backyard. A walk-in pantry is perfect for all your food storage. The hardwood floors continue to the family room off the kitchen where the wood-burning brick fireplace provides the perfect place to gather. Moving to the upper level you will find 4 bedrooms and 2 full baths including the large primary suite with 2 walk-in closets, and private bathroom. The primary bathroom offers a dual sink vanity, soaking tub and walk-in shower. The finished lower level has a large rec room with recessed lighting, rough-in for a wet bar, a den and a 3rd full bathroom. You might want to spend most of your time outdoors with a yard like this. Enjoy dinner on the patio while taking in the views of all the lush trees in the fenced-in yard. There is plenty of room for throwing a ball around and starting a spring vegetable garden. Convenient to Rt. 7, Rt. 28 and Dulles Airport. Walk to restaurants and retail in nearby Countryside. Fresh paint throughout. Roof replaced in 2007, all windows recently replaced with Marvin windows in 2004, HVAC replaced in 2011 with HEPA filter and humidifier.
Location
State VA
County Loudoun
Zoning 18
Direction South
Rooms
Other Rooms Living Room, Dining Room, Primary Bedroom, Bedroom 2, Bedroom 3, Bedroom 4, Kitchen, Family Room, Den, Recreation Room
Basement Full, Connecting Stairway, Fully Finished, Heated, Interior Access
Interior
Interior Features Carpet, Breakfast Area, Ceiling Fan(s), Dining Area, Family Room Off Kitchen, Floor Plan - Open, Formal/Separate Dining Room, Kitchen - Eat-In, Kitchen - Table Space, Pantry, Recessed Lighting, Window Treatments, Wood Floors, Air Filter System
Hot Water Electric
Heating Forced Air, Heat Pump - Electric BackUp, Humidifier
Cooling Central A/C, Ceiling Fan(s)
Flooring Hardwood, Carpet, Ceramic Tile
Fireplaces Number 1
Equipment Built-In Microwave, Dishwasher, Disposal, Dryer, Microwave, Humidifier, Oven/Range - Electric, Refrigerator, Washer, Water Heater
Furnishings No
Fireplace N
Window Features Double Pane
Appliance Built-In Microwave, Dishwasher, Disposal, Dryer, Microwave, Humidifier, Oven/Range - Electric, Refrigerator, Washer, Water Heater
Heat Source Electric
Laundry Main Floor, Dryer In Unit, Washer In Unit
Exterior
Exterior Feature Patio(s)
Parking Features Garage - Front Entry, Inside Access
Garage Spaces 4.0
Fence Rear
Utilities Available Cable TV Available, Phone Available, Sewer Available, Water Available, Electric Available
Amenities Available Basketball Courts, Bike Trail, Horse Trails, Jog/Walk Path, Meeting Room, Party Room, Pool - Outdoor, Swimming Pool, Tennis Courts, Tot Lots/Playground, Water/Lake Privileges
Water Access N
View Garden/Lawn, Trees/Woods
Street Surface Paved
Accessibility None
Porch Patio(s)
Road Frontage State
Attached Garage 2
Total Parking Spaces 4
Garage Y
Building
Lot Description Backs to Trees, Front Yard, Landscaping, Level, Rear Yard, Trees/Wooded
Story 3
Sewer Public Sewer
Water Public
Architectural Style Colonial
Level or Stories 3
Additional Building Above Grade, Below Grade
Structure Type Dry Wall
New Construction N
Schools
Elementary Schools Countryside
Middle Schools River Bend
High Schools Potomac Falls
School District Loudoun County Public Schools
Others
Pets Allowed Y
HOA Fee Include Management,Pool(s),Reserve Funds,Trash,Common Area Maintenance
Senior Community No
Tax ID 029486393000
Ownership Fee Simple
SqFt Source Assessor
Security Features Main Entrance Lock,Smoke Detector
Acceptable Financing Cash, Conventional, FHA, VA
Horse Property N
Listing Terms Cash, Conventional, FHA, VA
Financing Cash,Conventional,FHA,VA
Special Listing Condition Standard
Pets Allowed No Pet Restrictions
Read Less
Want to know what your home might be worth? Contact us for a FREE valuation!

Our team is ready to help you sell your home for the highest possible price ASAP

Bought with Allison Welch Taylor • Redfin Corporation
GET MORE INFORMATION





