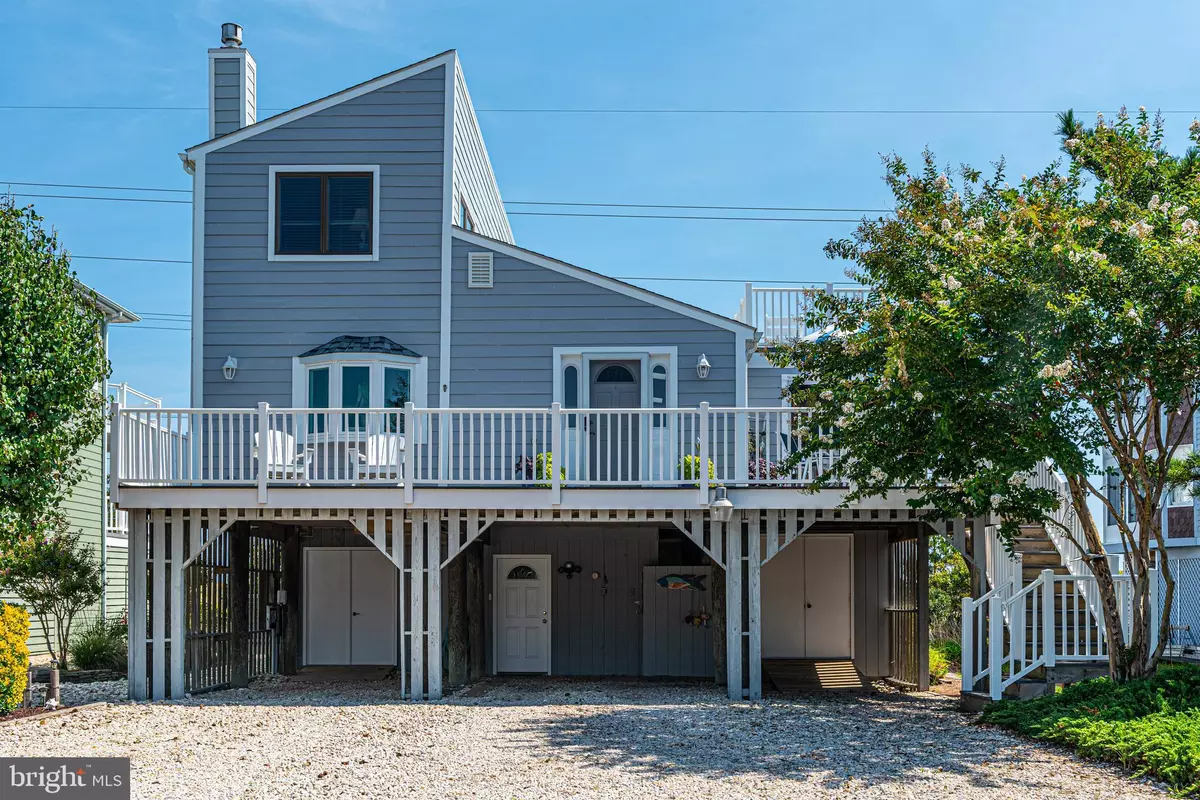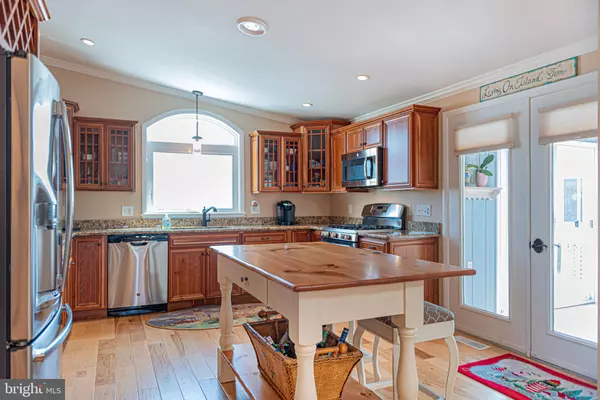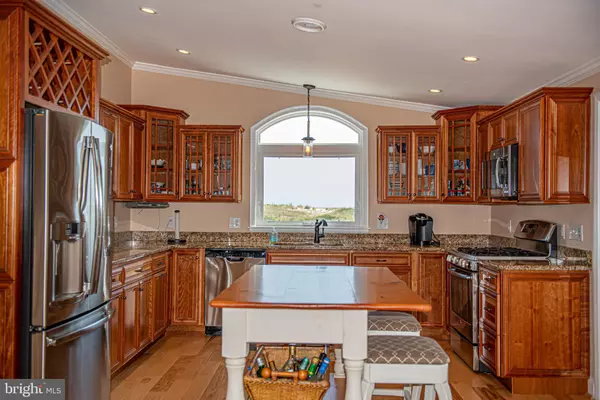$875,000
$899,900
2.8%For more information regarding the value of a property, please contact us for a free consultation.
36817 BAYSIDE DR Fenwick Island, DE 19944
4 Beds
3 Baths
2,314 SqFt
Key Details
Sold Price $875,000
Property Type Single Family Home
Sub Type Detached
Listing Status Sold
Purchase Type For Sale
Square Footage 2,314 sqft
Price per Sqft $378
Subdivision Seatowne
MLS Listing ID DESU147970
Sold Date 04/17/20
Style Coastal,Contemporary
Bedrooms 4
Full Baths 3
HOA Fees $138/qua
HOA Y/N Y
Abv Grd Liv Area 2,314
Originating Board BRIGHT
Year Built 1984
Annual Tax Amount $1,354
Tax Year 2019
Lot Size 7,405 Sqft
Acres 0.17
Lot Dimensions 60 X 125
Property Description
Enjoy spectacular sunrises from the multilevel decks as well as serene sunsets over the bay view. A well maintained light and airy home offering an inviting open floorplan with sophisticated and stylish accents. Recent upgrades to the kitchen include cherry cabinets, granite countertops, stainless steel appliances, including a gas stove with a grill insert. Featuring hardwood floors throughout the kitchen/living area and a gas fireplace. Enjoy the water views and ocean breezes on the oversize enclosed porch and multiple decks. Unobstructed ocean views can be seen from the upper deck a great place to enjoy an evening drink. Short walk to the beach to enjoy a sun filled day. Or launch a kayak/canoe from the community pier on the bay. Upstairs features 2 Guest Bedrooms and a full bathroom. The Master Suite is on the Main Level. A 4th Bedroom, bath and flex room on the ground level. More Upgrades include hardy plank siding, trex decking with vinyl railings. An outside shower, and 2 storage sheds are on the ground level with parking for multiple cars. The community amenities include a new pool, tennis court and a charming pier on the bay. Located close to shopping and dining in Fenwick Island and Bethany Beach.
Location
State DE
County Sussex
Area Baltimore Hundred (31001)
Zoning HR-2
Direction West
Rooms
Other Rooms Living Room, Dining Room, Sitting Room, Kitchen
Main Level Bedrooms 1
Interior
Interior Features Carpet, Ceiling Fan(s), Combination Dining/Living, Combination Kitchen/Dining, Floor Plan - Open, Kitchen - Island, Pantry, Skylight(s), Upgraded Countertops, Window Treatments, Wood Floors
Hot Water Electric
Heating Heat Pump(s)
Cooling Central A/C
Flooring Hardwood, Carpet, Ceramic Tile
Fireplaces Number 1
Fireplaces Type Gas/Propane, Fireplace - Glass Doors
Equipment Dishwasher, Dryer - Electric, Microwave, Oven/Range - Gas, Refrigerator, Stainless Steel Appliances, Washer, Water Heater, Disposal
Furnishings Yes
Fireplace Y
Window Features Bay/Bow,Skylights,Sliding
Appliance Dishwasher, Dryer - Electric, Microwave, Oven/Range - Gas, Refrigerator, Stainless Steel Appliances, Washer, Water Heater, Disposal
Heat Source Electric
Laundry Main Floor
Exterior
Exterior Feature Deck(s), Enclosed, Porch(es)
Utilities Available Cable TV, Electric Available, Phone Available, Propane, Water Available
Amenities Available Common Grounds, Pier/Dock, Pool - Outdoor, Tennis Courts
Waterfront N
Water Access N
View Bay, Ocean
Roof Type Shingle
Accessibility Chairlift
Porch Deck(s), Enclosed, Porch(es)
Garage N
Building
Story 3+
Sewer Public Sewer
Water Community
Architectural Style Coastal, Contemporary
Level or Stories 3+
Additional Building Above Grade, Below Grade
Structure Type Dry Wall
New Construction N
Schools
School District Indian River
Others
Pets Allowed Y
HOA Fee Include Management,Pier/Dock Maintenance,Pool(s),Road Maintenance,Snow Removal,Trash,Water,Common Area Maintenance
Senior Community No
Tax ID 134-22.00-82.00
Ownership Fee Simple
SqFt Source Assessor
Acceptable Financing Conventional, Cash
Listing Terms Conventional, Cash
Financing Conventional,Cash
Special Listing Condition Standard
Pets Description No Pet Restrictions
Read Less
Want to know what your home might be worth? Contact us for a FREE valuation!

Our team is ready to help you sell your home for the highest possible price ASAP

Bought with Michael Patrick Nangle • BETHANY AREA REALTY LLC

GET MORE INFORMATION





