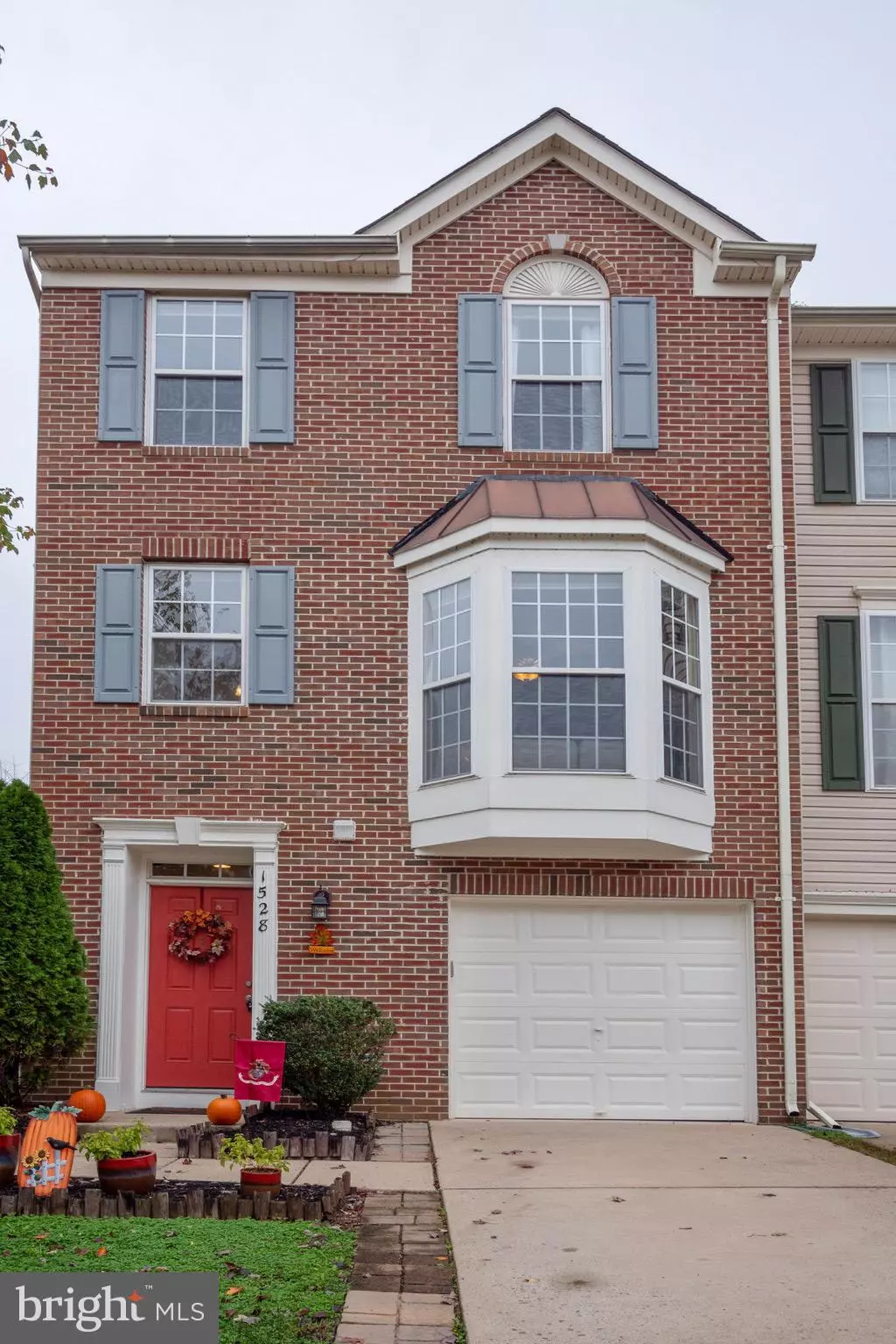$403,500
$398,500
1.3%For more information regarding the value of a property, please contact us for a free consultation.
1528 GROSBEAK CT Woodbridge, VA 22191
3 Beds
4 Baths
2,119 SqFt
Key Details
Sold Price $403,500
Property Type Townhouse
Sub Type End of Row/Townhouse
Listing Status Sold
Purchase Type For Sale
Square Footage 2,119 sqft
Price per Sqft $190
Subdivision Riverside Station
MLS Listing ID VAPW507768
Sold Date 12/16/20
Style Colonial
Bedrooms 3
Full Baths 2
Half Baths 2
HOA Fees $100/mo
HOA Y/N Y
Abv Grd Liv Area 1,594
Originating Board BRIGHT
Year Built 2005
Annual Tax Amount $4,303
Tax Year 2020
Lot Size 2,792 Sqft
Acres 0.06
Property Description
Spacious and bright Brick Front-End Unit Townhouse has it all!!! Three levels with builder extension on all levels. Main level boasts hardwood flooring and large windows that provide an abundance of natural light. The eat in Kitchen offers upgraded cherry cabinets with stainless steel hardware, pantry, Corian counter tops and a gas stove. Hardwood continues to flow into the Living Room and Powder Room. Upstairs the Main Bedroom offers a walk-in closet, luxury Bath Room with Dual sinks, shower and soaking tub. Located on the Lower Level is a Powder Room, Laundry Area and is an ideal place for a Recreation Room. From there walk out to a paver patio and large fenced in backyard. All the carpeting was replaced 2 years ago. Riverside Station amenities include swimming pool, exercise facilities, billiard room, lounging area, playground, walking path, and a dog park. Close to I-95, Stonebridge shopping center--Wegman, Alamo theater, and restaurants. Located close to VRE trains.
Location
State VA
County Prince William
Zoning R6
Rooms
Other Rooms Living Room, Bedroom 2, Bedroom 3, Kitchen, Bedroom 1, Sun/Florida Room, Recreation Room
Basement Full
Interior
Interior Features Carpet, Crown Moldings, Floor Plan - Traditional, Kitchen - Eat-In, Kitchen - Table Space, Soaking Tub, Stall Shower, Walk-in Closet(s), Wood Floors
Hot Water Natural Gas
Heating Forced Air
Cooling Central A/C
Equipment Built-In Microwave, Dishwasher, Disposal, Dryer, Exhaust Fan, Icemaker, Oven/Range - Gas, Washer
Appliance Built-In Microwave, Dishwasher, Disposal, Dryer, Exhaust Fan, Icemaker, Oven/Range - Gas, Washer
Heat Source Natural Gas
Exterior
Exterior Feature Deck(s)
Parking Features Garage - Front Entry, Garage Door Opener
Garage Spaces 1.0
Water Access N
Accessibility None
Porch Deck(s)
Attached Garage 1
Total Parking Spaces 1
Garage Y
Building
Story 3
Sewer Public Sewer
Water Public
Architectural Style Colonial
Level or Stories 3
Additional Building Above Grade, Below Grade
New Construction N
Schools
School District Prince William County Public Schools
Others
Senior Community No
Tax ID 8390-77-5644
Ownership Fee Simple
SqFt Source Assessor
Acceptable Financing Cash, Conventional, FHA, VA, VHDA
Listing Terms Cash, Conventional, FHA, VA, VHDA
Financing Cash,Conventional,FHA,VA,VHDA
Special Listing Condition Standard
Read Less
Want to know what your home might be worth? Contact us for a FREE valuation!

Our team is ready to help you sell your home for the highest possible price ASAP

Bought with Badar U Zaman • RE/MAX Gateway

GET MORE INFORMATION





