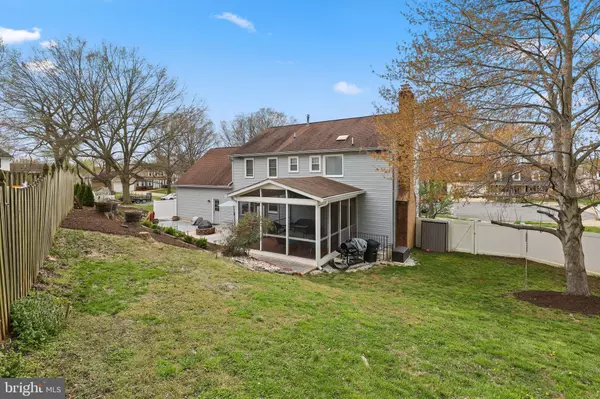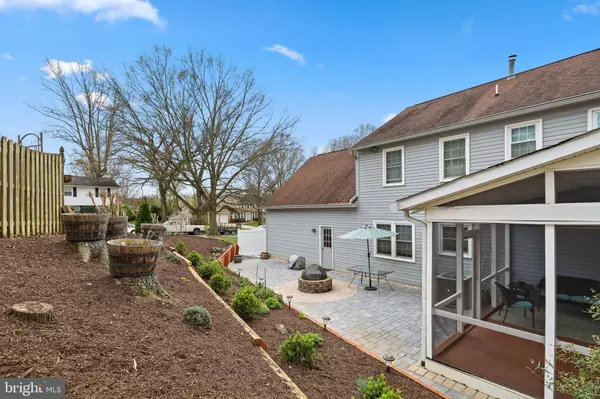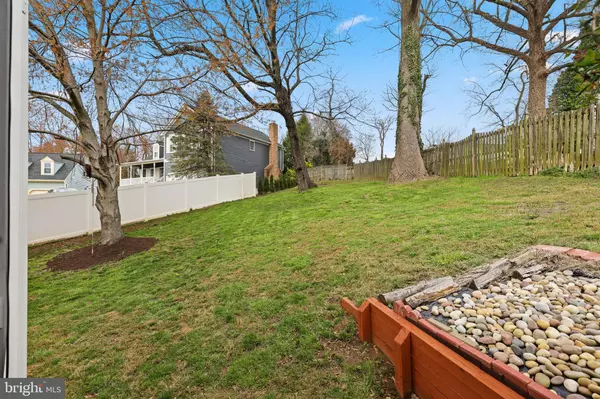$460,000
$469,900
2.1%For more information regarding the value of a property, please contact us for a free consultation.
5901 CHIVALRY CT Glenn Dale, MD 20769
5 Beds
4 Baths
2,576 SqFt
Key Details
Sold Price $460,000
Property Type Single Family Home
Sub Type Detached
Listing Status Sold
Purchase Type For Sale
Square Footage 2,576 sqft
Price per Sqft $178
Subdivision Camelot
MLS Listing ID MDPG564298
Sold Date 05/19/20
Style Traditional
Bedrooms 5
Full Baths 3
Half Baths 1
HOA Y/N N
Abv Grd Liv Area 2,576
Originating Board BRIGHT
Year Built 1990
Annual Tax Amount $6,212
Tax Year 2020
Lot Size 0.344 Acres
Acres 0.34
Property Description
PRICE REDUCED! This sunny and renovated brick front Colonial has 5 above grade bedrooms and 3.5 baths. The main floor features wood floors and custom lighting throughout the separate living, dining and family rooms. The heart of the home is the spacious eat-in kitchen that features granite countertops, stainless steel appliances and a breakfast bar that overlooks the terraced garden and patio. The cozy family room has a wood fireplace with a dramatic brick wall surround. From the family room, you can access the screened-in porch and patio with a fire pit and terraced garden. The full fence around the yard is the icing on the cake! The spacious and serene master bedroom will fit your largest furniture with ease and features a large walk-in closet with custom built-ins. The master bath has a soaking tub and a separate shower as well as dual sinks. Head down to the fully finished basement and find plenty of room for relaxation and entertainment. The fully finished basement features a large living area with a bar, workout/bonus room, and full bathroom. Conveniently located a short drive to Vista Gardens shopping center, 495 and US 50. A must see! You can tour this home virtually: https://my.matterport.com/show/?m=BF1KkazR6AD&brand=0
Location
State MD
County Prince Georges
Zoning RR
Rooms
Basement Partially Finished
Interior
Heating Forced Air
Cooling Central A/C
Fireplaces Number 1
Heat Source Natural Gas
Exterior
Parking Features Inside Access
Garage Spaces 2.0
Water Access N
Accessibility None
Attached Garage 2
Total Parking Spaces 2
Garage Y
Building
Story 3+
Sewer Public Sewer
Water Public
Architectural Style Traditional
Level or Stories 3+
Additional Building Above Grade, Below Grade
New Construction N
Schools
School District Prince George'S County Public Schools
Others
Senior Community No
Tax ID 17141693738
Ownership Fee Simple
SqFt Source Assessor
Special Listing Condition Standard
Read Less
Want to know what your home might be worth? Contact us for a FREE valuation!

Our team is ready to help you sell your home for the highest possible price ASAP

Bought with O'Ranti J. J. Robinson • RE/MAX Professionals

GET MORE INFORMATION





