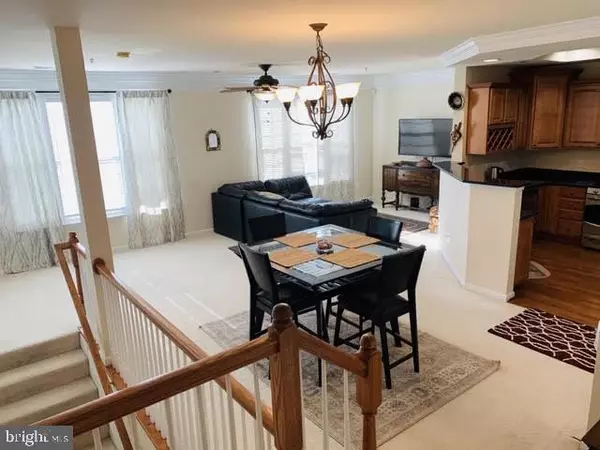$412,000
$400,000
3.0%For more information regarding the value of a property, please contact us for a free consultation.
3530 HUNTLEY MANOR LN #129B Alexandria, VA 22306
3 Beds
3 Baths
1,524 SqFt
Key Details
Sold Price $412,000
Property Type Condo
Sub Type Condo/Co-op
Listing Status Sold
Purchase Type For Sale
Square Footage 1,524 sqft
Price per Sqft $270
Subdivision Groveton Woods
MLS Listing ID VAFX1105786
Sold Date 03/25/20
Style Colonial
Bedrooms 3
Full Baths 2
Half Baths 1
Condo Fees $395/mo
HOA Y/N N
Abv Grd Liv Area 1,524
Originating Board BRIGHT
Year Built 2008
Annual Tax Amount $4,279
Tax Year 2019
Property Description
All offers will be reviewed no later than noon Sunday February 16, 2020. This beautiful condo is located in a small private community with gated entrance in the back. Open floor plan with spectacular flying staircase, high trey ceilings & crown molding. Kitchen includes stainless steel appliances, granite countertops, a breakfast area as well as a bright family room and dining room. Hardwood floors in kitchen and entry level. New washer and dryer and modern recessed lighting. The tall ceilings and large window flood the house with natural lighting showcasing the homes open concept & expansive style.Detailed Information: -1,524 SF. 3 BR, 2.5 bathrooms, with an attached garage. Two parking spots, with plenty of free street parking for guests. Kitchen appliances include Refrigerator, Dishwasher, Stove/Oven, Microwave- New Washer/Dryer Unit. Three spacious bedrooms. luxury master bedroom suite includes a walk in closet and a master bath featuring a double sink vanity & separate tub and shower. Located off of Richmond Hwy, 15 min drive to Old Town Alexandria, 3.0 miles from the Huntington Metro Station and a 15 minute reverse commute to Fort Belvoir. Also a short 20 min (7miles) commute to crystal city. You can also easily run / walk to Huntley Meadows Park.
Location
State VA
County Fairfax
Zoning 220
Rooms
Basement Garage Access
Main Level Bedrooms 3
Interior
Interior Features Attic, Ceiling Fan(s), Carpet, Combination Kitchen/Dining, Crown Moldings, Floor Plan - Open, Primary Bath(s), Stall Shower, Walk-in Closet(s), Wood Floors
Hot Water Natural Gas
Cooling Central A/C
Flooring Carpet, Hardwood, Ceramic Tile
Equipment Built-In Microwave, Disposal, Dishwasher, Washer/Dryer Stacked
Furnishings No
Fireplace N
Appliance Built-In Microwave, Disposal, Dishwasher, Washer/Dryer Stacked
Heat Source Natural Gas
Laundry Dryer In Unit, Washer In Unit
Exterior
Parking Features Garage - Front Entry, Garage Door Opener, Inside Access
Garage Spaces 1.0
Utilities Available Cable TV
Amenities Available Other
Water Access N
Accessibility None
Attached Garage 1
Total Parking Spaces 1
Garage Y
Building
Story 3+
Sewer Public Sewer
Water Public
Architectural Style Colonial
Level or Stories 3+
Additional Building Above Grade, Below Grade
Structure Type Dry Wall
New Construction N
Schools
Elementary Schools Hybla Valley
Middle Schools Whitman
High Schools West Potomac
School District Fairfax County Public Schools
Others
HOA Fee Include Common Area Maintenance,Ext Bldg Maint,Management,Snow Removal,Trash,Other
Senior Community No
Tax ID 0924 13 0129
Ownership Condominium
Acceptable Financing Cash, Conventional, FHA, VA, VHDA
Horse Property N
Listing Terms Cash, Conventional, FHA, VA, VHDA
Financing Cash,Conventional,FHA,VA,VHDA
Special Listing Condition Standard
Read Less
Want to know what your home might be worth? Contact us for a FREE valuation!

Our team is ready to help you sell your home for the highest possible price ASAP

Bought with Faith Mading • KW Metro Center

GET MORE INFORMATION





