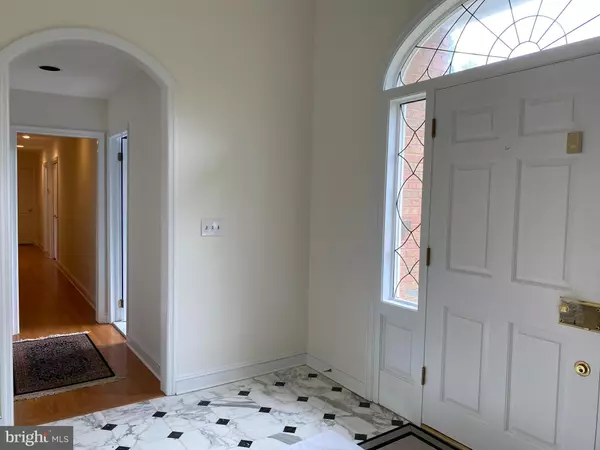$752,530
$798,000
5.7%For more information regarding the value of a property, please contact us for a free consultation.
30 MEADOW LN Pennington, NJ 08534
4 Beds
5 Baths
4,150 SqFt
Key Details
Sold Price $752,530
Property Type Single Family Home
Sub Type Detached
Listing Status Sold
Purchase Type For Sale
Square Footage 4,150 sqft
Price per Sqft $181
Subdivision Elm Ridge Park
MLS Listing ID NJME300328
Sold Date 10/13/20
Style Ranch/Rambler
Bedrooms 4
Full Baths 4
Half Baths 1
HOA Y/N N
Abv Grd Liv Area 4,150
Originating Board BRIGHT
Year Built 1987
Annual Tax Amount $24,513
Tax Year 2019
Lot Size 1.370 Acres
Acres 1.37
Lot Dimensions 0.00 x 0.00
Property Description
New Listing in Hopewell Township! Beautiful 4000+ sq ft ranch on 1.3 acres in prestigious Elm Ridge Park. This architect-designed, custom built 4 bedroom French Provincial features an airy open floor plan with 14 ft tray ceilings in the main Living Room, Dining Room with decorative with decorative fireplace, Breakfast area, and Library/Home Office. All around brick construction with Pella windows, massive sliding glass doors and 3 sets of French Doors bring in the view of your backyard and nature. Abundant natural light throughout the day! The many oversized custom glass doors lead to a large newly paved back patio perfect for entertaining. The kitchen is open to the family room that includes one of 2 wood burning fireplaces. The oversized Master bedroom opens to the large Library/Home Office, has his and hers walk-in closets, a large Jacuzzi tub underneath a skylight, a shower stall, his and her sinks, and a bidet fixture. Each of the 3 additional bedrooms include Full baths. The powder room with designer Shirley Wagner sink and Carrara marble floor is adjacent to the formal high ceiling Foyer with the same marble flooring. Hardwood floors throughout , newly painted and custom landscaping this home is move in ready. Large basement and spacious walk up attic can be finished if desired. Perfect sunlight exposure (SW) of the expansive roof surface at the back makes it ideal for solar panels. Close to major routes and shopping, plus blue ribbon schools!
Location
State NJ
County Mercer
Area Hopewell Twp (21106)
Zoning R150
Rooms
Other Rooms Living Room, Dining Room, Primary Bedroom, Bedroom 2, Bedroom 3, Bedroom 4, Kitchen, Family Room, Foyer, Breakfast Room, Study, Primary Bathroom
Basement Unfinished
Main Level Bedrooms 4
Interior
Interior Features Attic, Breakfast Area, Built-Ins, Entry Level Bedroom, Family Room Off Kitchen, Kitchen - Island, Primary Bath(s), Recessed Lighting, Walk-in Closet(s), Wood Floors
Hot Water Electric
Heating Baseboard - Hot Water
Cooling Central A/C
Flooring Hardwood
Fireplaces Number 3
Fireplaces Type Wood
Fireplace Y
Heat Source Oil
Exterior
Exterior Feature Patio(s)
Parking Features Garage - Side Entry
Garage Spaces 2.0
Water Access N
Accessibility None
Porch Patio(s)
Attached Garage 2
Total Parking Spaces 2
Garage Y
Building
Lot Description Front Yard, Rear Yard, SideYard(s), Landscaping
Story 1
Sewer On Site Septic
Water Well
Architectural Style Ranch/Rambler
Level or Stories 1
Additional Building Above Grade, Below Grade
New Construction N
Schools
School District Hopewell Valley Regional Schools
Others
Senior Community No
Tax ID 06-00043 22-00009
Ownership Fee Simple
SqFt Source Assessor
Special Listing Condition Standard
Read Less
Want to know what your home might be worth? Contact us for a FREE valuation!

Our team is ready to help you sell your home for the highest possible price ASAP

Bought with Deborah W Lane • Callaway Henderson Sotheby's Int'l-Princeton

GET MORE INFORMATION





