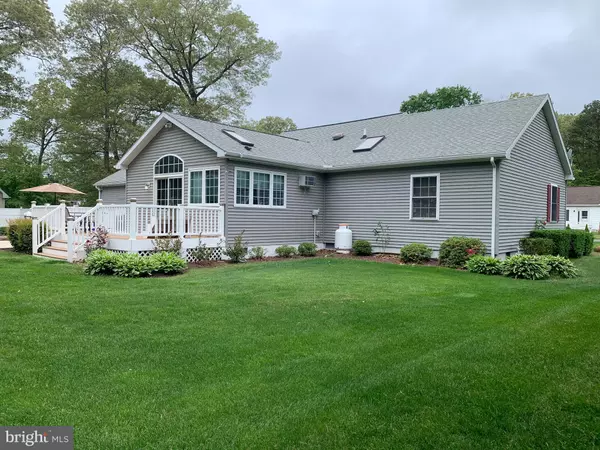$305,000
$329,999
7.6%For more information regarding the value of a property, please contact us for a free consultation.
123 DEER RUN Dagsboro, DE 19939
3 Beds
2 Baths
2,000 SqFt
Key Details
Sold Price $305,000
Property Type Single Family Home
Sub Type Detached
Listing Status Sold
Purchase Type For Sale
Square Footage 2,000 sqft
Price per Sqft $152
Subdivision Deer Run
MLS Listing ID DESU161712
Sold Date 11/09/20
Style Ranch/Rambler
Bedrooms 3
Full Baths 2
HOA Fees $10/ann
HOA Y/N Y
Abv Grd Liv Area 2,000
Originating Board BRIGHT
Year Built 2004
Annual Tax Amount $869
Tax Year 2019
Lot Size 1.290 Acres
Acres 1.29
Lot Dimensions 0.00 x 0.00
Property Description
Beautiful and open 3 bedroom, 2 bath ranch style home located on a 1.29 acre lot in a wonderful community. Located between Millsboro and Dagsboro. The large eat in kitchen/dining room is perfect for entertaining and opens into a beautiful sunroom with 14 ft. vaulted ceilings and sky lights. Relax in the Hot Tub and get a drink at the bar. Then walk outside to an amazing yard with irrigation and sod with a back yard fire pit. Detatched 30 x 40 Pole Barn with concrete floor and office. Must See! Conveniently located near shopping, restaurants, and just a short drive to beaches, yet away from the hustle and bustle.
Location
State DE
County Sussex
Area Dagsboro Hundred (31005)
Zoning AR-1
Rooms
Main Level Bedrooms 3
Interior
Interior Features WhirlPool/HotTub, Bar
Hot Water Electric
Heating Central
Cooling Central A/C
Heat Source Electric
Exterior
Parking Features Garage - Front Entry
Garage Spaces 2.0
Water Access N
Accessibility None
Attached Garage 2
Total Parking Spaces 2
Garage Y
Building
Story 1
Sewer Holding Tank
Water Well
Architectural Style Ranch/Rambler
Level or Stories 1
Additional Building Above Grade, Below Grade
New Construction N
Schools
Elementary Schools John M. Clayton
Middle Schools Selbyville
High Schools Indian River
School District Indian River
Others
Senior Community No
Tax ID 233-06.00-231.00
Ownership Fee Simple
SqFt Source Assessor
Acceptable Financing Conventional, FHA, Cash, USDA, VA
Listing Terms Conventional, FHA, Cash, USDA, VA
Financing Conventional,FHA,Cash,USDA,VA
Special Listing Condition Standard
Read Less
Want to know what your home might be worth? Contact us for a FREE valuation!

Our team is ready to help you sell your home for the highest possible price ASAP

Bought with STEVE ALEXANDER • Keller Williams Realty





