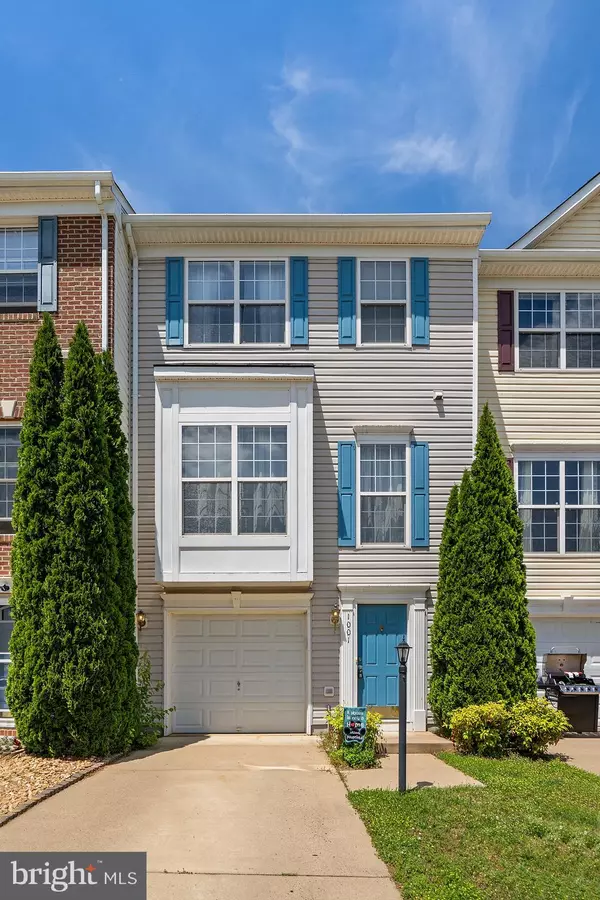$235,000
$249,900
6.0%For more information regarding the value of a property, please contact us for a free consultation.
1001 LAKE PELHAM DR Culpeper, VA 22701
3 Beds
4 Baths
1,946 SqFt
Key Details
Sold Price $235,000
Property Type Townhouse
Sub Type Interior Row/Townhouse
Listing Status Sold
Purchase Type For Sale
Square Footage 1,946 sqft
Price per Sqft $120
Subdivision Lakeview Of Culpeper
MLS Listing ID VACU141514
Sold Date 08/07/20
Style Colonial
Bedrooms 3
Full Baths 2
Half Baths 2
HOA Fees $66/mo
HOA Y/N Y
Abv Grd Liv Area 1,946
Originating Board BRIGHT
Year Built 2005
Annual Tax Amount $1,411
Tax Year 2019
Lot Size 1,742 Sqft
Acres 0.04
Property Sub-Type Interior Row/Townhouse
Property Description
Location, Location, Location! Looking for a move in ready townhouse in town with screaming water views of Lake Pelham?? Perfect street to own a townhouse - walking-trails, lake views & access and pool are so close and the views from the top floor are beautiful! How nice to look out front and not see houses and have all that extra parking! Walk in to the finished lower level, which is a great home office or rec. room space! Garage, foyer and half bath!Middle floor has the kitchen in the middle of the unit and the family room on the back side of the house, and the dining area on the front! All loaded with light and open to each room - perfect for entertaining. Kitchen has tall cherry cabinets, Corian counters and tile floor. The family room has a gas fireplace and easy access to the fenced backyard.Upper level has 3 bedrooms, 2 full baths. Master bedroom has a walk-in closet - Master bath has double sinks, large soaking tub and separate shower, all with gorgeous ceramic tile surround! Not to mention recently installed new carpet!HOA fee is $66 a month and allows access to the pool, tennis courts, basketball courts, walking trails, PLUS lake access to Lake Pelham if you enjoy fishing or kayaking! Perfect place to own a home and quarantine yourself:) Not to mention - Comcast for internet for all those working from home!
Location
State VA
County Culpeper
Zoning R2
Rooms
Other Rooms Dining Room, Bedroom 2, Bedroom 3, Kitchen, Family Room, Laundry, Recreation Room, Bathroom 2, Primary Bathroom, Half Bath
Basement Fully Finished
Interior
Interior Features Ceiling Fan(s), Carpet, Dining Area, Family Room Off Kitchen, Primary Bath(s), Recessed Lighting, Soaking Tub, Stall Shower, Walk-in Closet(s), Upgraded Countertops, Wood Floors
Hot Water Electric
Heating Forced Air
Cooling Central A/C, Ceiling Fan(s)
Flooring Carpet, Ceramic Tile, Hardwood
Fireplaces Number 1
Fireplaces Type Mantel(s), Gas/Propane
Equipment Built-In Microwave, Dishwasher, Disposal, Exhaust Fan, Oven/Range - Electric, Refrigerator, Washer/Dryer Hookups Only
Furnishings No
Fireplace Y
Appliance Built-In Microwave, Dishwasher, Disposal, Exhaust Fan, Oven/Range - Electric, Refrigerator, Washer/Dryer Hookups Only
Heat Source Natural Gas
Exterior
Parking Features Basement Garage
Garage Spaces 1.0
Fence Rear
Amenities Available Basketball Courts, Jog/Walk Path, Lake, Pool - Outdoor, Tennis Courts, Water/Lake Privileges
Water Access N
View Lake
Accessibility None
Attached Garage 1
Total Parking Spaces 1
Garage Y
Building
Story 3
Sewer Public Sewer
Water Public
Architectural Style Colonial
Level or Stories 3
Additional Building Above Grade
New Construction N
Schools
School District Culpeper County Public Schools
Others
HOA Fee Include Pool(s),Snow Removal,Trash
Senior Community No
Tax ID 40-U-8- -420
Ownership Fee Simple
SqFt Source Estimated
Special Listing Condition Standard
Read Less
Want to know what your home might be worth? Contact us for a FREE valuation!

Our team is ready to help you sell your home for the highest possible price ASAP

Bought with John D Fischer III • Cornerstone Realty Of The Piedmont
GET MORE INFORMATION





