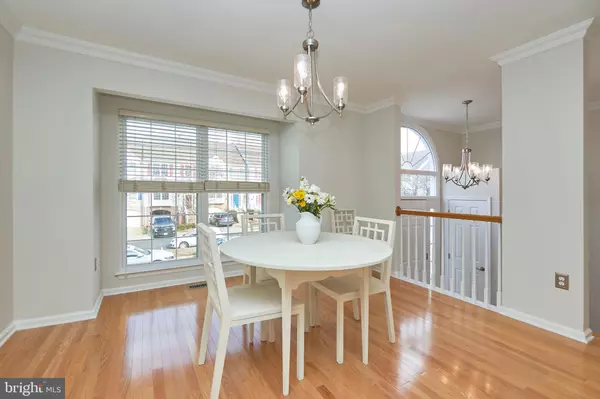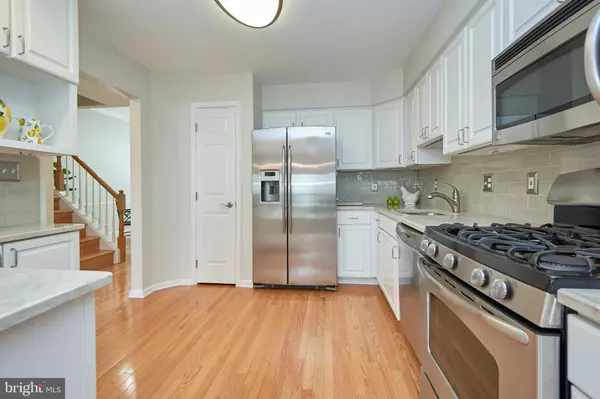$537,500
$499,000
7.7%For more information regarding the value of a property, please contact us for a free consultation.
20394 ASHCROFT TER Sterling, VA 20165
4 Beds
4 Baths
2,420 SqFt
Key Details
Sold Price $537,500
Property Type Townhouse
Sub Type Interior Row/Townhouse
Listing Status Sold
Purchase Type For Sale
Square Footage 2,420 sqft
Price per Sqft $222
Subdivision Cascades
MLS Listing ID VALO428052
Sold Date 02/08/21
Style Transitional
Bedrooms 4
Full Baths 2
Half Baths 2
HOA Fees $86/mo
HOA Y/N Y
Abv Grd Liv Area 2,420
Originating Board BRIGHT
Year Built 1993
Annual Tax Amount $4,583
Tax Year 2020
Lot Size 1,742 Sqft
Acres 0.04
Property Description
It's a PERFECT 10! Move in and RELAX! It's ALL been done for you. This Spacious Town Home is updated on all three levels! This bright, cheerful property is freshly painted upper levels in a tasteful, neutral tone. The unique, curved entryway stairs welcome you to this well designed main level. You'll love the tasteful hardwood floors and staircase. The renovated Kitchen has designer "Taj Mahal" Quartzite, counter tops, white cabinetry, SS appliances, hardwoods, pantry closet and generous eating area. Living Room and Dining Room are 'open concept' accented by a gracious mantle and wood burning Fireplace . Sliding door leads to renovated deck and pretty view. On sleeping level, BOTH Full Baths are updated with a combo of marble or granite plus designer tile + lighting. All the hardwoods are brand new! Relax and enjoy the Primary Bedroom retreat with cozy sitting area and Fireplace. Two additional freshly painted Bedrooms have NEW hardwood and generous storage. In the Lower Level Family Room you'll relax and be cozy with the gas stove and brand new carpet throughout. Enjoy the extra Bedroom/Office space with a window view of yard and garden. HVAC replaced in 2012; AC Coil in 2020; Roof replaced in 2016 ; Windows replaced 2011-2016; ALL appliances replaced in last few years; newer garage door, . .It's all been done! VERY close to Algonkian Regional Park and Golf Course, Potomac Lakes Sportsplex, shopping, dining and commuter bus + Routes 7 & 28. Get excited! It could be yours!
Location
State VA
County Loudoun
Zoning 18
Rooms
Other Rooms Living Room, Dining Room, Primary Bedroom, Sitting Room, Bedroom 2, Bedroom 3, Bedroom 4, Kitchen, Family Room, Breakfast Room, Laundry, Bathroom 1, Bathroom 2, Primary Bathroom
Basement Daylight, Full, Fully Finished, Heated, Outside Entrance, Rear Entrance, Walkout Level, Windows
Interior
Interior Features Carpet, Combination Dining/Living, Combination Kitchen/Dining, Curved Staircase, Floor Plan - Open, Kitchen - Eat-In, Kitchen - Table Space, Recessed Lighting, Soaking Tub, Stall Shower, Tub Shower, Upgraded Countertops, Walk-in Closet(s), Window Treatments, Pantry, Ceiling Fan(s), Kitchen - Gourmet, Wood Floors
Hot Water Natural Gas
Heating Forced Air
Cooling Ceiling Fan(s), Central A/C
Flooring Hardwood
Fireplaces Number 2
Fireplaces Type Mantel(s), Wood, Gas/Propane, Other
Equipment Built-In Microwave, Disposal, Dishwasher, Dryer, Icemaker, Refrigerator, Stainless Steel Appliances, Water Heater, ENERGY STAR Clothes Washer, Energy Efficient Appliances
Furnishings No
Fireplace Y
Window Features Double Pane
Appliance Built-In Microwave, Disposal, Dishwasher, Dryer, Icemaker, Refrigerator, Stainless Steel Appliances, Water Heater, ENERGY STAR Clothes Washer, Energy Efficient Appliances
Heat Source Natural Gas
Laundry Basement
Exterior
Parking Features Garage - Front Entry, Garage Door Opener, Inside Access
Garage Spaces 2.0
Fence Rear, Wood
Amenities Available Basketball Courts, Common Grounds, Exercise Room, Jog/Walk Path, Picnic Area, Pool - Outdoor, Swimming Pool, Tennis Courts, Tot Lots/Playground
Water Access N
Roof Type Shingle
Accessibility None
Attached Garage 1
Total Parking Spaces 2
Garage Y
Building
Lot Description Landscaping
Story 3
Sewer Public Sewer
Water Public
Architectural Style Transitional
Level or Stories 3
Additional Building Above Grade, Below Grade
New Construction N
Schools
Elementary Schools Algonkian
Middle Schools River Bend
High Schools Potomac Falls
School District Loudoun County Public Schools
Others
Pets Allowed Y
HOA Fee Include Road Maintenance,Snow Removal,Trash
Senior Community No
Tax ID 010167621000
Ownership Fee Simple
SqFt Source Assessor
Acceptable Financing Cash, Conventional, FHA, VA
Listing Terms Cash, Conventional, FHA, VA
Financing Cash,Conventional,FHA,VA
Special Listing Condition Standard
Pets Allowed Cats OK, Dogs OK
Read Less
Want to know what your home might be worth? Contact us for a FREE valuation!

Our team is ready to help you sell your home for the highest possible price ASAP

Bought with Carrie Pellegrino • Pearson Smith Realty, LLC
GET MORE INFORMATION





