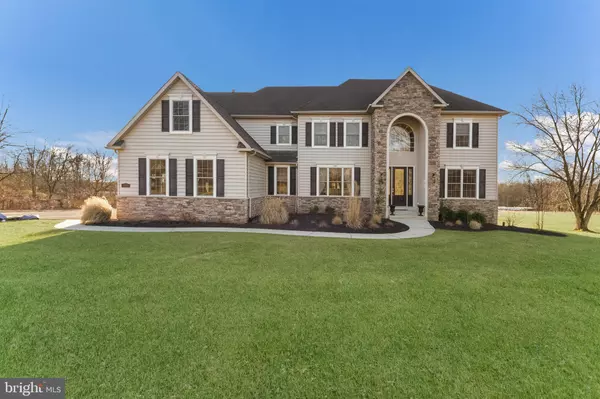$800,000
$829,900
3.6%For more information regarding the value of a property, please contact us for a free consultation.
1657 MEETINGHOUSE RD Warminster, PA 18974
4 Beds
5 Baths
4,796 SqFt
Key Details
Sold Price $800,000
Property Type Single Family Home
Sub Type Detached
Listing Status Sold
Purchase Type For Sale
Square Footage 4,796 sqft
Price per Sqft $166
Subdivision Deerfield
MLS Listing ID PABU487796
Sold Date 03/04/20
Style Colonial
Bedrooms 4
Full Baths 3
Half Baths 2
HOA Y/N N
Abv Grd Liv Area 4,796
Originating Board BRIGHT
Year Built 2006
Annual Tax Amount $12,716
Tax Year 2019
Lot Size 2.193 Acres
Acres 2.19
Lot Dimensions 0.00 x 0.00
Property Description
Magnificent Custom-Built 2 story Home on private 2+ Acre lot in Warwick Township. Custom stone front ledge and two-story Stone entry way with Paladium window leads into the marble foyer with open staircase and custom lead front door and sidelites. Formal living room with gas fireplace, recessed lighting, custom hardwood flooring and mill work. The formal dining room features custom tray ceiling, hardwood flooring and mill work. Rear staircase from kitchen with Butler Pantry area. Oversized, Professional kitchen with upgraded appliances; double oven, built-in dishwasher, garbage disposal & granite counter tops, custom 18 tile flooring and backsplash, Huge custom center island with granite counter tops seats 3 and the separate custom breakfast bar seats 4 & creates separation from eating areas to the 2 story Great room. Eating area of Kitchen with over-sized sliding French door opens to large 26 x 15 Trex deck. Two-story Family room off kitchen is filled with natural light from several windows that flank the gas fireplace including the Paladium window above and offers recessed lighting, ceiling fan and hardwood flooring. First floor den off Family Room has French door entrance with neutral carpet and walls. Convenient first floor powder room with upgraded vanity and hardwood flooring. Mudroom off garage with tile flooring. Stately second floor Master Bedroom with custom gas fireplace, octagonal tray ceiling with recessed lighting and ceiling fan, two large walk in closets large vanity area that leads to huge sitting room via pocket door. Luxurious Master Bath with custom tile floor, walls and tile steeping tub with separate enclosed shower also with tile flooring and walls and tiled bench seat, His and Hers Vanity. Second bedroom Princess Suite with walk-in closet. Bathroom with tile floor. Third bedroom, currently used as an office with tray ceiling, ceiling fan and double closet. Fourth bedroom also with tray ceiling and neutral carpet. Hall bath with separate tub/commode area. Convenient second floor laundry with tile floor, white cabinets and full sink. Walk-out Basement is partially finished with recessed lighting, neutral carpet and powder room with pedestal sink. Large level lot over 2 Acres! 2 Zone heat and central air. Forced Air Heat. Public Sewer and well water. Award winning Central Bucks Schools!
Location
State PA
County Bucks
Area Warwick Twp (10151)
Zoning RA
Rooms
Other Rooms Living Room, Dining Room, Primary Bedroom, Sitting Room, Bedroom 2, Bedroom 3, Bedroom 4, Kitchen, Family Room, Basement, Foyer, Laundry, Office
Basement Full
Interior
Heating Forced Air, Zoned
Cooling Central A/C, Zoned
Fireplaces Number 1
Heat Source Natural Gas
Exterior
Parking Features Garage - Side Entry, Inside Access, Additional Storage Area
Garage Spaces 3.0
Water Access N
Accessibility None
Attached Garage 3
Total Parking Spaces 3
Garage Y
Building
Story 3+
Sewer Public Sewer
Water Well
Architectural Style Colonial
Level or Stories 3+
Additional Building Above Grade, Below Grade
New Construction N
Schools
School District Central Bucks
Others
Senior Community No
Tax ID 51-003-106
Ownership Fee Simple
SqFt Source Assessor
Horse Property N
Special Listing Condition Standard
Read Less
Want to know what your home might be worth? Contact us for a FREE valuation!

Our team is ready to help you sell your home for the highest possible price ASAP

Bought with Umberto Ferraguti • Realty ONE Group Legacy

GET MORE INFORMATION





